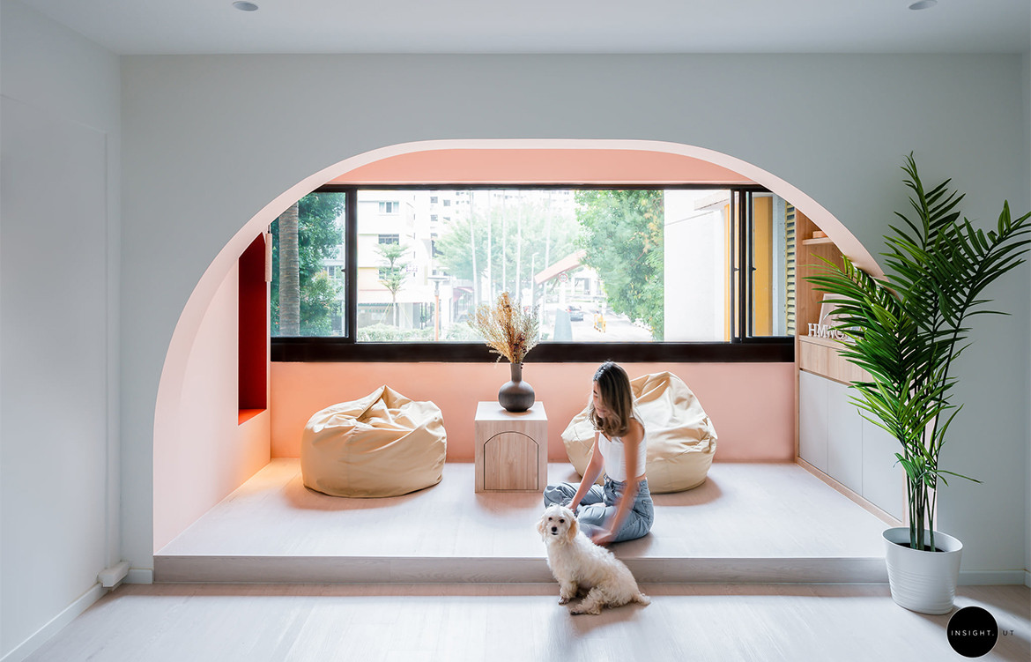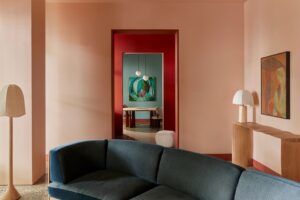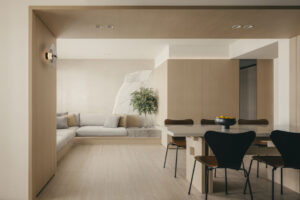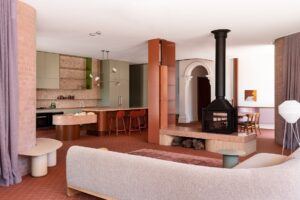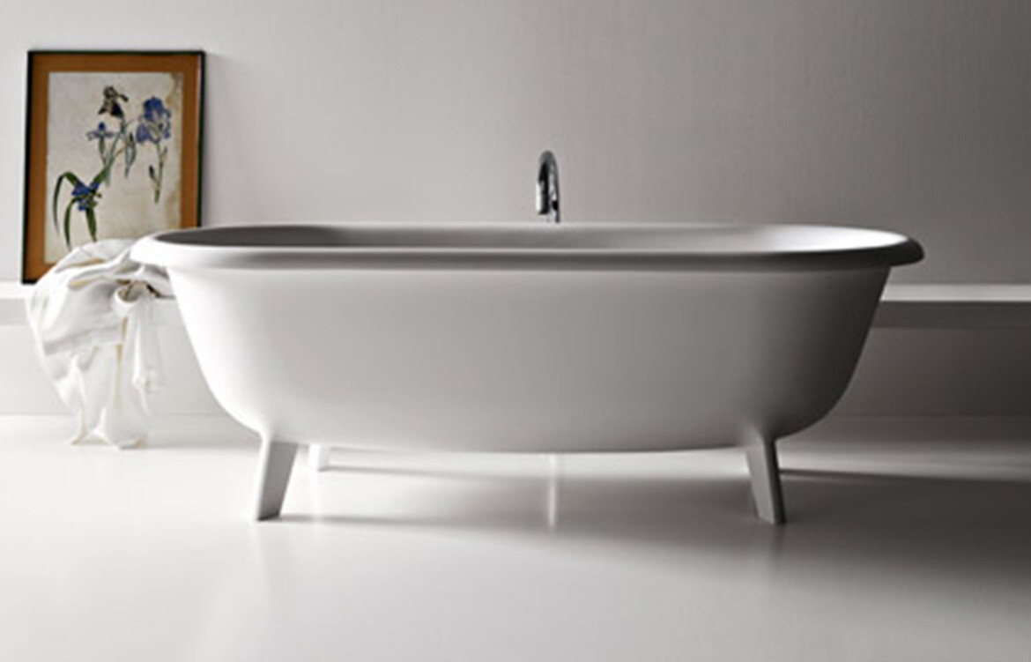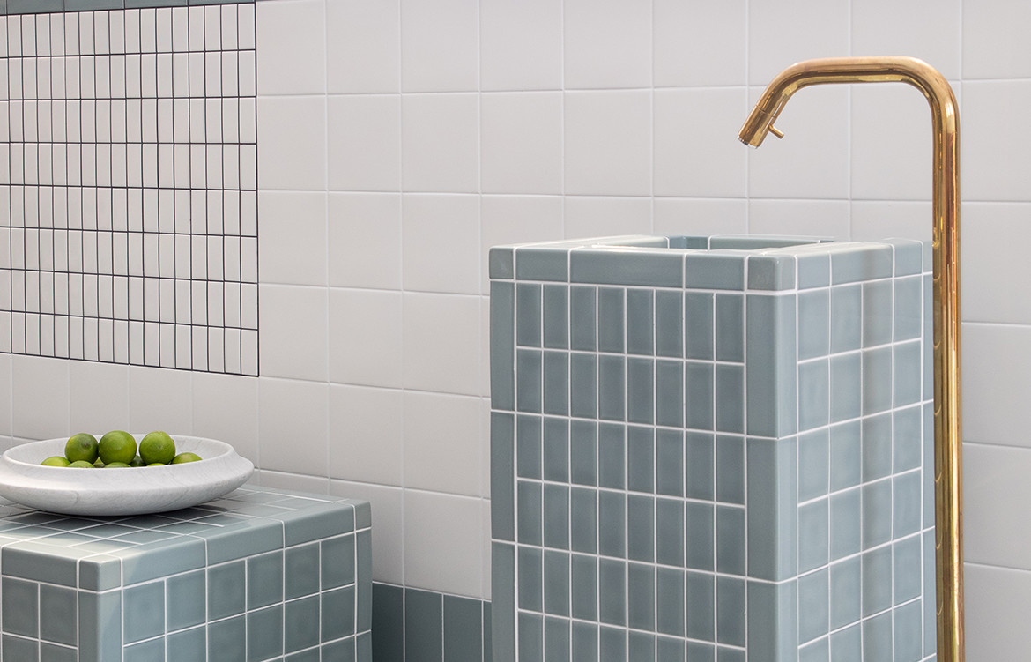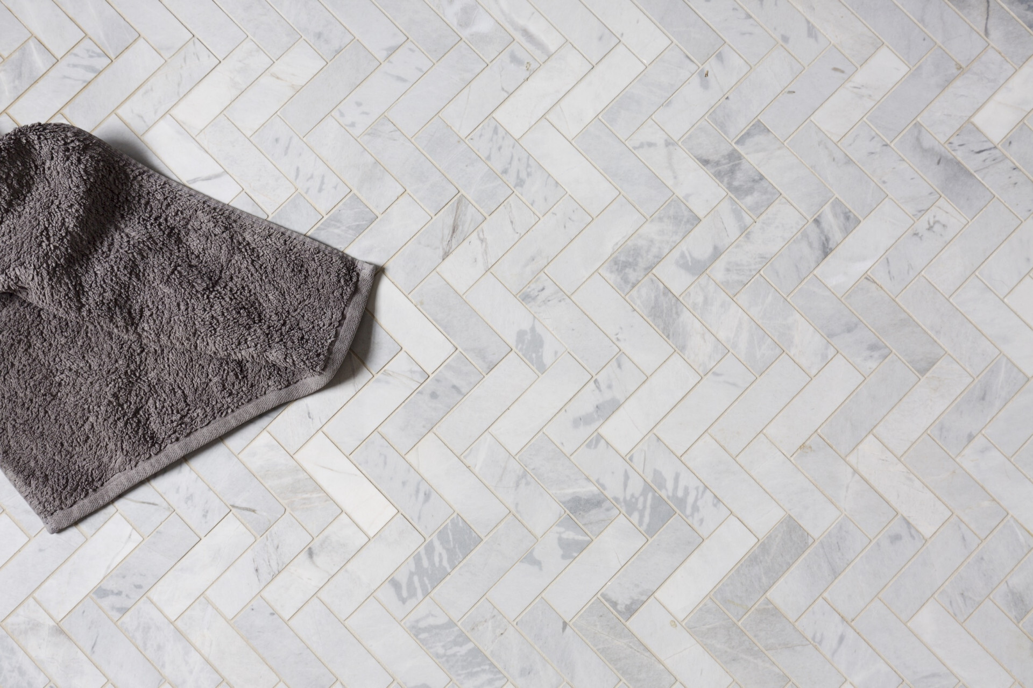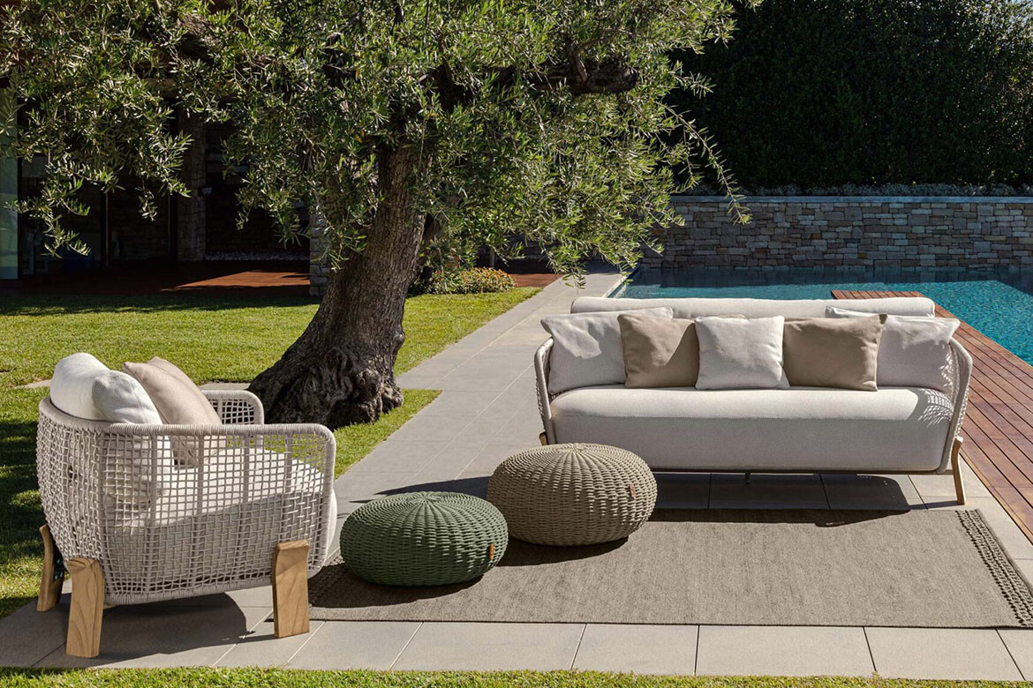Having a client give an entirely open brief is not something you’d come across often, but this was the case when the owners of this five-room flat approached Roy Zhuang of Insight.Out Studio to design their first home together.
“The couple had a very modern mindset and were open to new ideas. Perhaps the only thing they asked for was to be able to accommodate a pool table in their home,” says Roy. With such complete trust from his clients and no concrete briefing notes to adhere to, the designer was free to explore and create a design that he felt matched their personalities, lifestyles and inclinations.

Overall, the designer has given the couple a minimalist, free-flowing and fuss-free home that is easy to maintain – and that’s not shy on colour. The balcony area is a key highlight of the living space. It has been converted into a secondary chill zone where husband and wife can lounge more casually closer to the windows and natural light.
“The beautiful arch created in the balcony area gives this home a ‘Pinterest dream home vibe’. We also built a platform to segregate this space for rest and relaxation, and it’s where the couple can go to wind down after a busy workday,” says Roy. Pops of colour are also thoughtfully used to bring further emphasis to these gentle curves.

Rather than attempting to squeeze a pool table into the flat, the pool table chosen is a hardworking design that doubles as the dining table when not in use, simply by putting the covers up. This significantly frees up space and maintains the home’s airy and minimalist vibe.
To balance the desire for openness with practicalities, the kitchen features clear, black-framed bi-fold doors that can be closed entirely or folded back to achieve one large and seamless space.
An island supported by a striking fluted column takes pride of place in the kitchen. It is purpose-built for casual dining and entertaining, and is yet one more area where conversations and fun times can roll.





Project Details
insightout-studio.com
We think you might like this interview with Gabriel Tan


