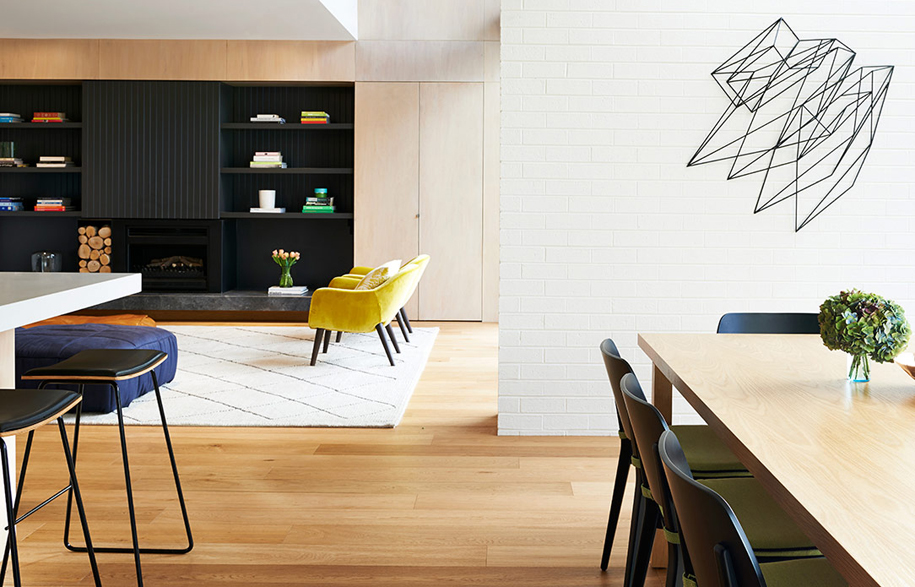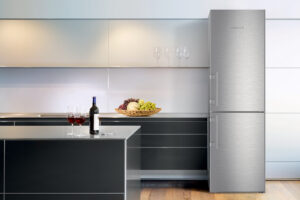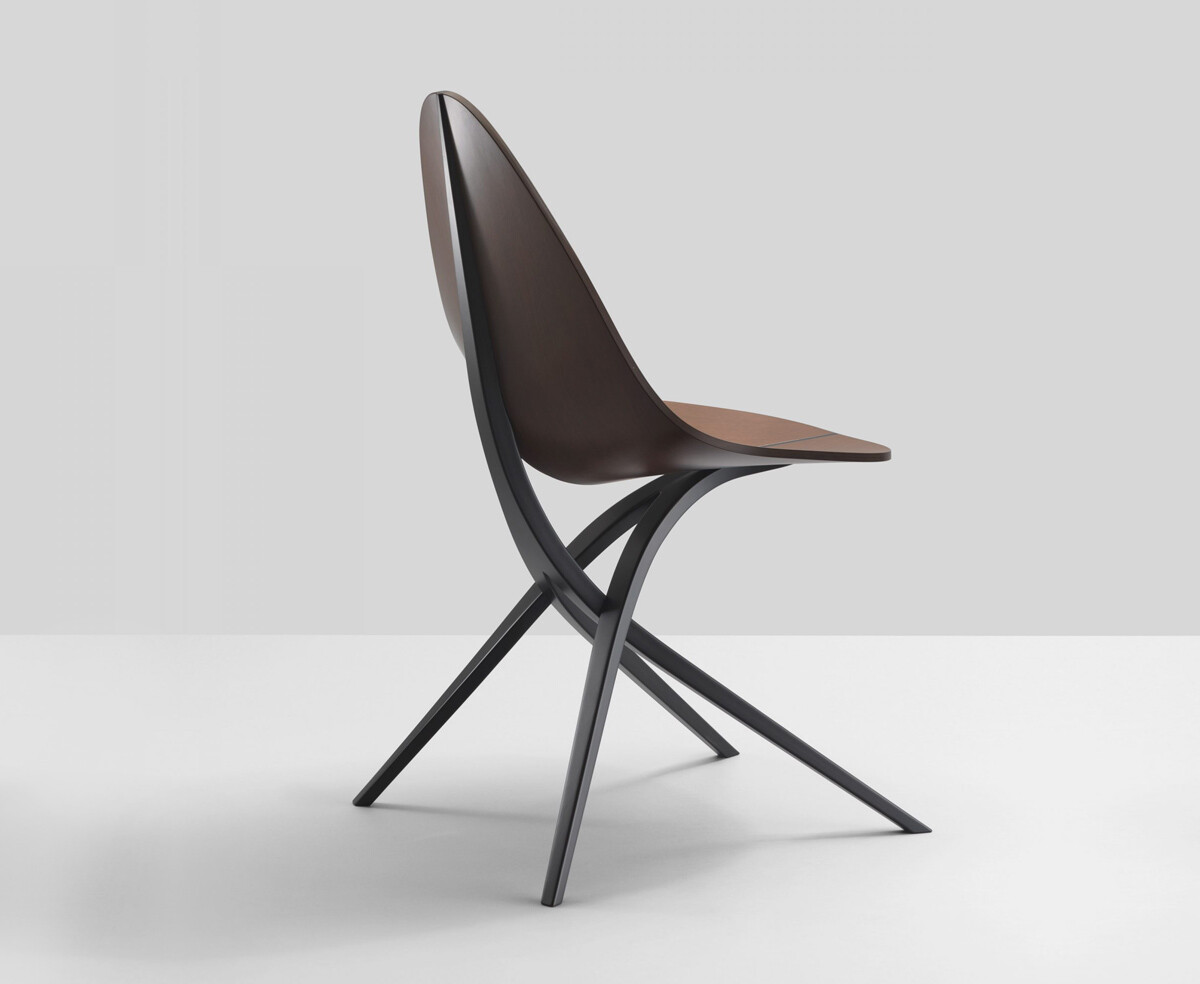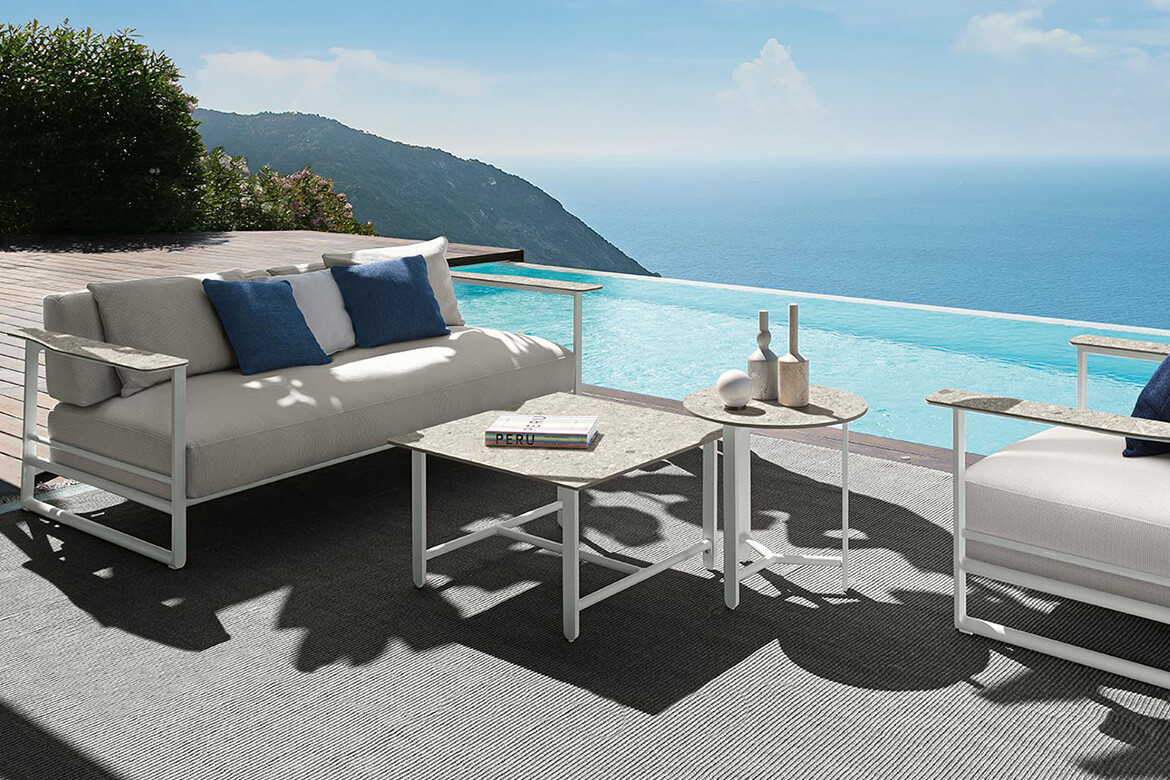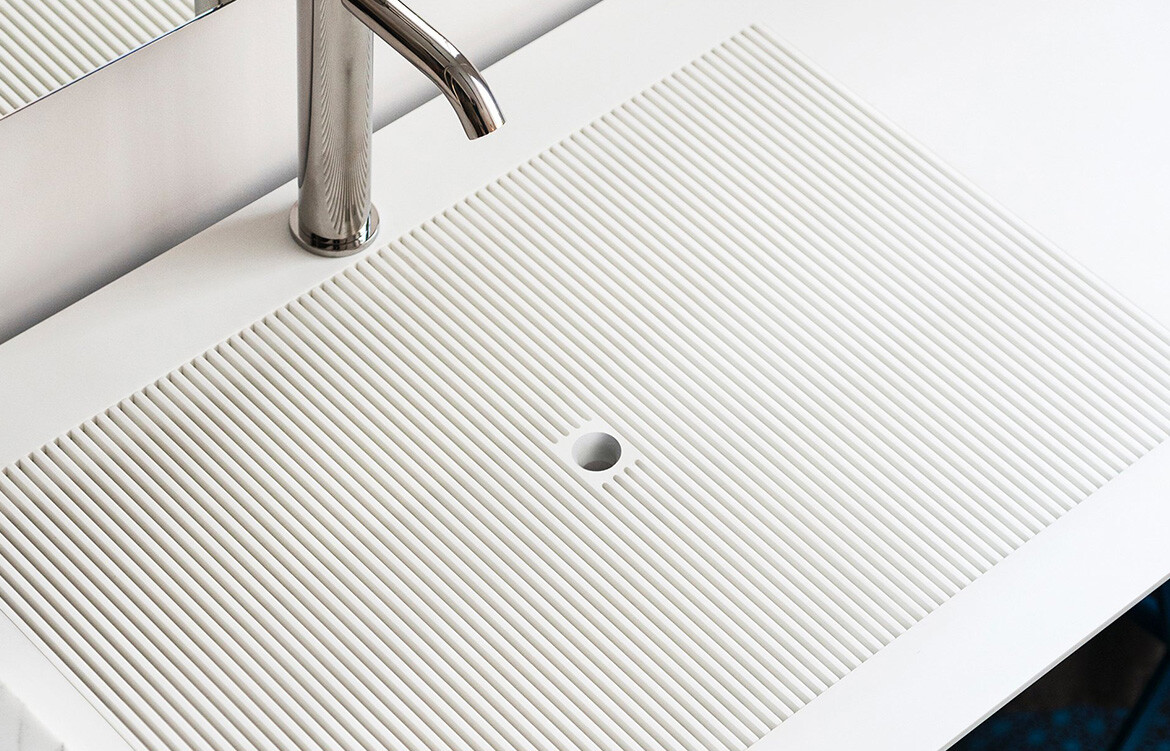Can you tell us about the architectural brief and approach?
The existing house is a Victorian villa that had been unsympathetically renovated in the 70s! We reinstated the original front veranda design and demolished the 70’s rear extension.
The brief required a new kitchen meals living area that related to the north facing rear garden and new pool. The upper level was to accommodate three bedrooms and a bathroom for the boys, and the existing house was to contain a lounge and study in the front two rooms as well as a master bedroom and kids rumpus. The clients only design stipulation was that it wasn’t to be, “just a box tacked on the back!”.
Our response was a two storey extruded gable form added to the rear but visually separated from the original villa by a central courtyard. The courtyard provides light and aspect to the centre of the house, which is further enhanced by a double height glazed void adjacent to the hallway and staircase. The gabled form reduces the degree of visual bulk to the neighbours and impact to the streetscape and is not a ‘just a box’!
What were the relationships between the project and site?
The project required careful consideration of the use of space, amenity impact on neighbours, respect for the original Victorian house and the streetscape. Numerous dispensations were sought in collaboration with the neighbours to achieve maximum value from the site.
Achieving the significant level of amenity required for a family of five, while maintaining a reasonable size garden with a pool, without adversely impacting on neighbours and disrespecting the original house was the main challenge of this project.
While such projects are challenging they also offer the potential for a totally unique, one off residence, that benefits from the charm and proportions of the Victorian villa, while incorporating a light, bright contemporary living environment that also embraces outdoor living opportunities.

Can you explain a little bit about the design and building process?
As always at PP the design process is very collaborative with our clients. While totally trusting us with the overriding architectural expression there was a great deal of discussion about practical concerns such as the kitchen storage, pantry, laundry (three boys!) and master ensuite. A great architectural concept falls apart if the laundry is inadequate!
Also standard process for us is folding a preferred building contractor into the project at the design development stage to collaborate on structural and construction issues and provide ongoing costing feedback.
What are some unique, interesting elements of their home?
A variety of different spaces have been created within the new two storey extruded gable form, including double height voids and glazing to the hall, meals and living space. This brings abundant natural light into the interior creating dynamic spaces that change throughout the day.
The kitchen, meals, living space and external terrace flow around a central brick chimney that incorporates an outdoor fireplace.
Timber cladding to the inside face of the extruded gable runs throughout the house, including the staircase and upper level ceiling that reinforces the design concept within the building and adds material interest. The timber is complimented by oak floors, black panelling and white painted plaster and brickwork.
The external terrace is a double height space within the extruded gable, overlooking the pool. Operable louvres provide passive solar protection from the north west while, in conjunction with double height glazing, allow winter sun to penetrate deep into the interior.
Are there particular features of the design that enable or express a particular way of living?
There is a strong connection between the interior and exterior, further enhanced with double height glazing and an emphasis on outdoor living with the double height louvered terrace and outdoor fireplace, creating a house perfectly suited to the Australian lifestyle and climate.
Studio Tate
studiotate.com.au
Pleysier Perkins
pleysierperkins.com.au


