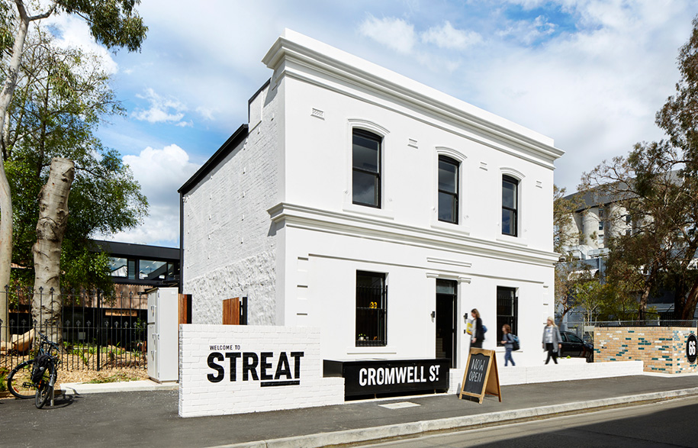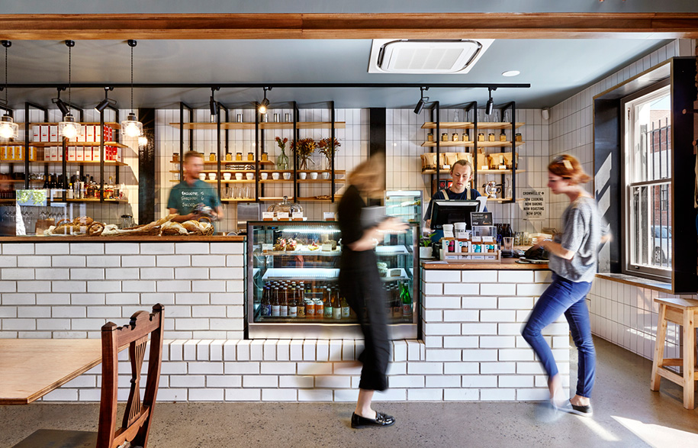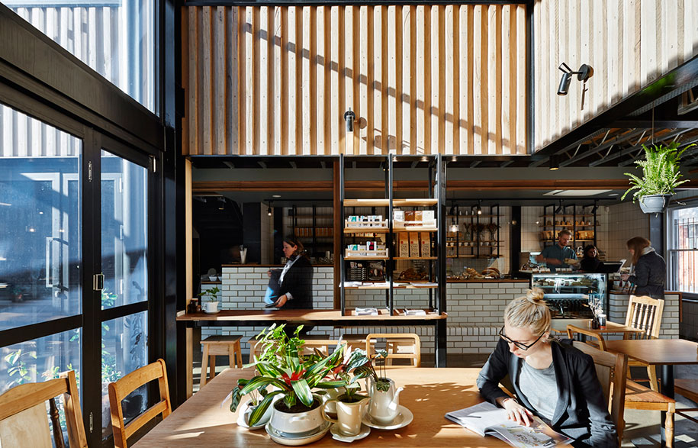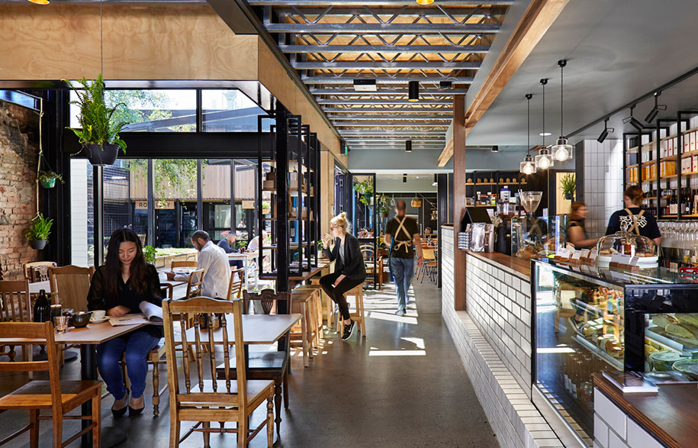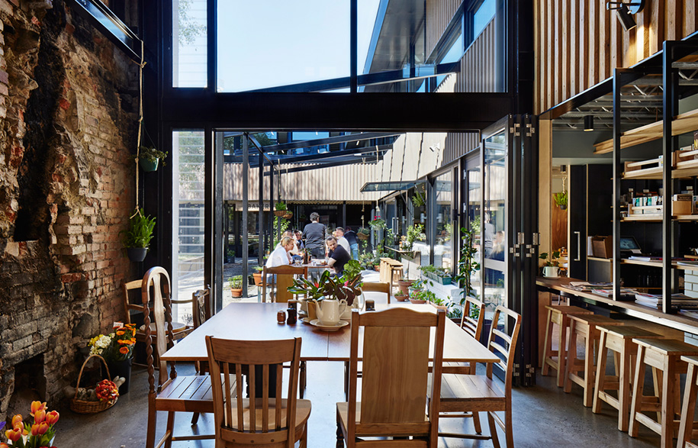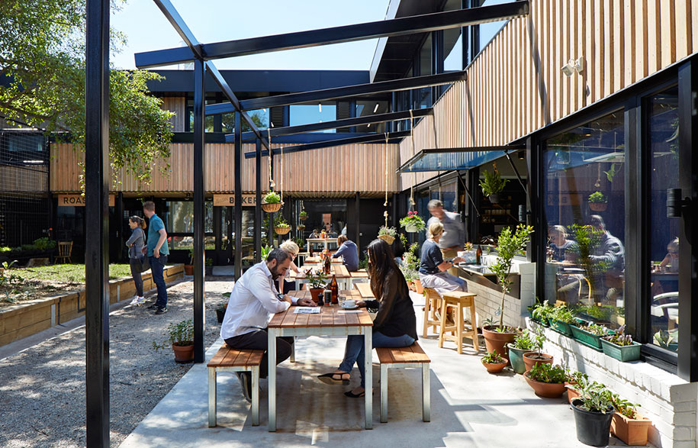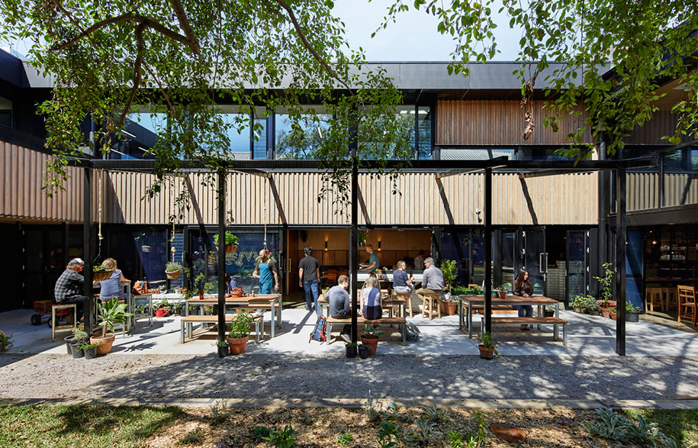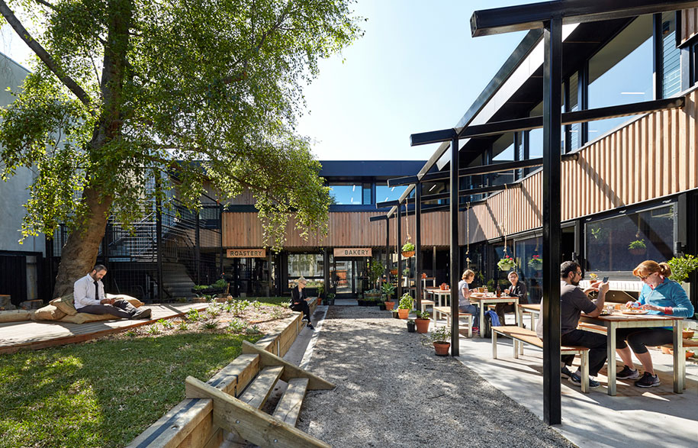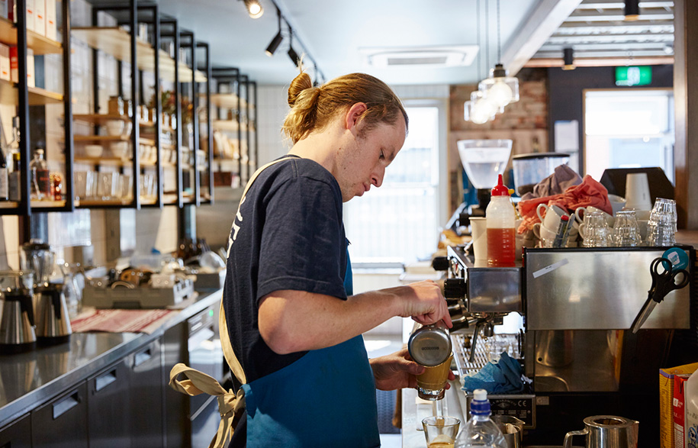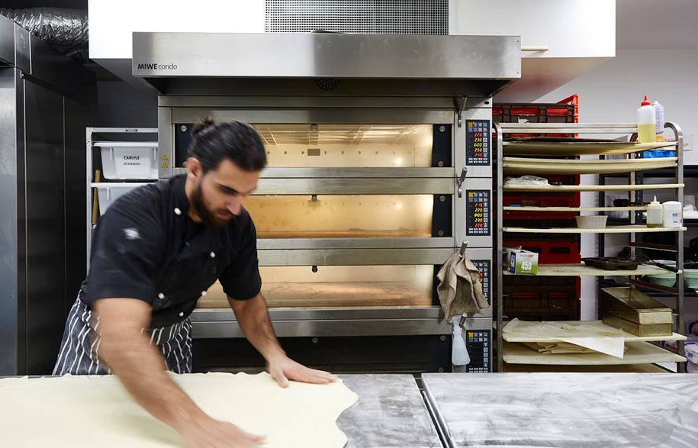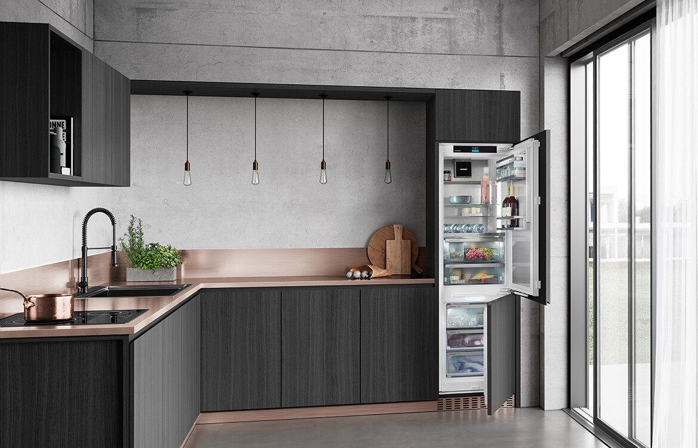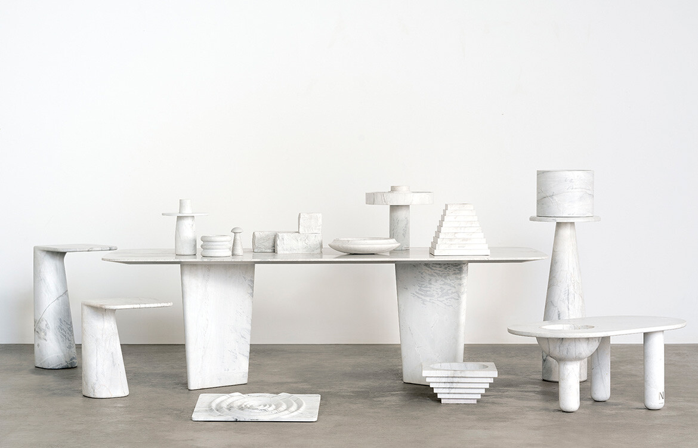STREAT’s motto “Tastes good. Does good,” could now also read “Looks good,” with a new hospitality venue designed by architecture firm Six Degrees. The social enterprise provides a training academy that gives young people in need a hand to learn skills and gain experience as chefs, bakers and baristas. Its new flagship site not only helps improve lives, but also revitalises an historic property and industrial streetscape.
STREAT’s training academy is housed in what once was a rundown two-storey Georgian building – leased to STREAT by a philanthropist for five dollars a year – with a parking lot and disused garden adjacent. Six Degrees substantially reconstructed the house and extended it with a cost-effective industrial addition with all works supported by grants and donations. “The brief was to repurpose the shell as a hospitality venue and to house the organisation’s training, offices, cooking, baking and coffee roasting facilities in a simple, industrial-style building,” says Simon O’Brien, Director at Six Degrees.
The repair and repurposing of the Georgian house required gutting of the interior and reconstructing the front façade which, painted white, is now a prominent and inviting feature in its industrial surrounds. It houses the servery and seating area, and is connected to the industrial extension via a largely transparent, lightweight link and landscaped garden. “This allows for the functions to be clearly articulated in the existing and new building volumes, while open verandas and walkways allow the spaces to breathe,” Simon explains.
Expressing the values of STREAT, each space has warmth and transparency: the café retains the original bluestone and brick walls of the existing building; the outdoor courtyard is surrounded by the timber-clad extension; and expanses of glass maximise northern light. This openness not only reveals the many activities of STREAT, but it also promotes positive interaction and inclusion.
“There are traces of history and people’s stories throughout the entire project,” says Simon. “It is a place where people can work and share the fruits of their labour.” Certainly Rebecca Scott, Founder and CEO of STREAT, agrees. “It provides a safe space to feel comfortable, work and rejuvenate.”
STREAT
streat.com.au
Six Degrees
sixdegrees.com.au
Photography by Alice Hutchison


