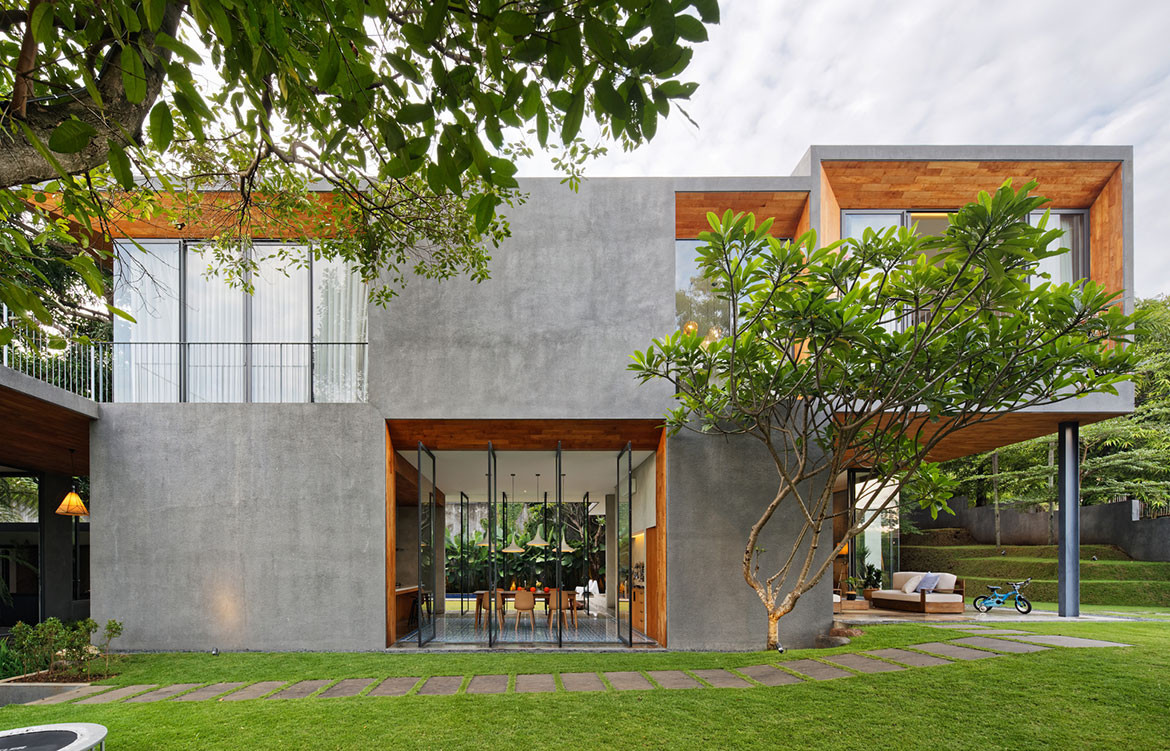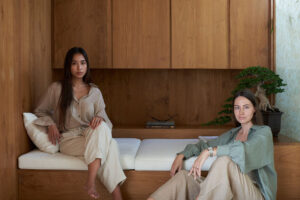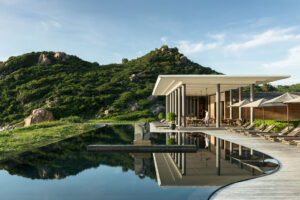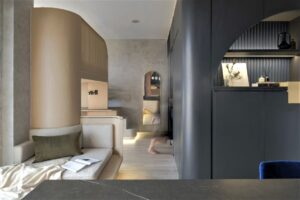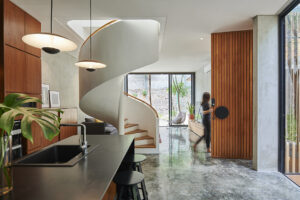Nature really is the best designer, don’t you think? So when a design is driven by its existing natural context, you know that it provides the ultimate blueprint for living well. This was the thinking behind Indonesia’s latest residential gem, the Inside-Out House by local ateliers Tamara Wibowo Architects.
Located on a corner lot of a hilly neighborhood in the city of Semarang, Indonesia, the house opens up to its surrounding as much as it embodies a comfortable living spaces in the interior of the house. The house, consisting of grey masses that have wood lined openings, is arranged geometrically based on functions. One mass is the living quarter, one mass is office and garage, and the other is the service quarter.
Tamara explains how the design concept was centred around the 600-square-metre site’s natural wonders: “All these masses surround a void where an existing mango tree has been growing for decades. This void then becomes the entry point of the house, immediately connecting the resident or visitor with the native flora. We’ve deliberately designed the house to focus on creating a sequence of experiences that always bring the focus back to nature through spatial overlapping of indoor rooms and outdoor rooms, as well as the presence of natural light coming through skylight and large openings.”


For instance, the house features tall and wide recessed openings throughout not only to maximize visual connection to its surrounding but also to let the house breath by bringing protected light and air into the home. The articulation of the openings allows the architecture to create an “uninterrupted and boundless relationship between outside and inside of the house”, says Tamara.
To achieve this connection, Tamara and team have developed a strategic palette of colour, shape and materiality. The house for example, uses contrasted but complementary materials of warm orange wood and cool grey concrete. These materials, kept in their original raw condition, create integrity and honesty to the architecture through their unique natural characteristics.
The entrance to the home leads directly into a kitchen and dining area, lined on both sides by glass doors that pivot open to allow air to waft through the space. Here, rows of pivoting glass doors can be opened to allow air to flow through living spaces that open onto courtyards, terraces and lush gardens.


A short set of steps then leads up from the tiled dining area to a lounge connected to an open-air patio sheltered beneath an overhanging corner of the first floor. All of the main living spaces can be opened up to the central yard, which contains a lawn, swimming pool and several seating areas. Built-in furniture throughout the interior helps to create a clean and uncluttered feel, with teak wood joinery, polished-concrete flooring and exposed plaster on the walls introducing various tones and textures which pair nicely with the local plant life.
By seamlessly connecting indoor and out, Tamara’s design is a beautiful sensitive response to the site’s stunning natural features, ultimately providing a range of comfortable spaces that can be used year round in this tropical climate.
Tamara Wibowo Architects
instagram.com/tamarawibowo
Photography by Fernando Gomulya
Dissection Information
Concrete, raw and II Songno Aluminium frame
Flooring from Krono
Interior & exterior tiling from Tegel Kunci
Interior & Exterior cladding in Teak Wood












We think you might also like Sujiva House by Somia Design


