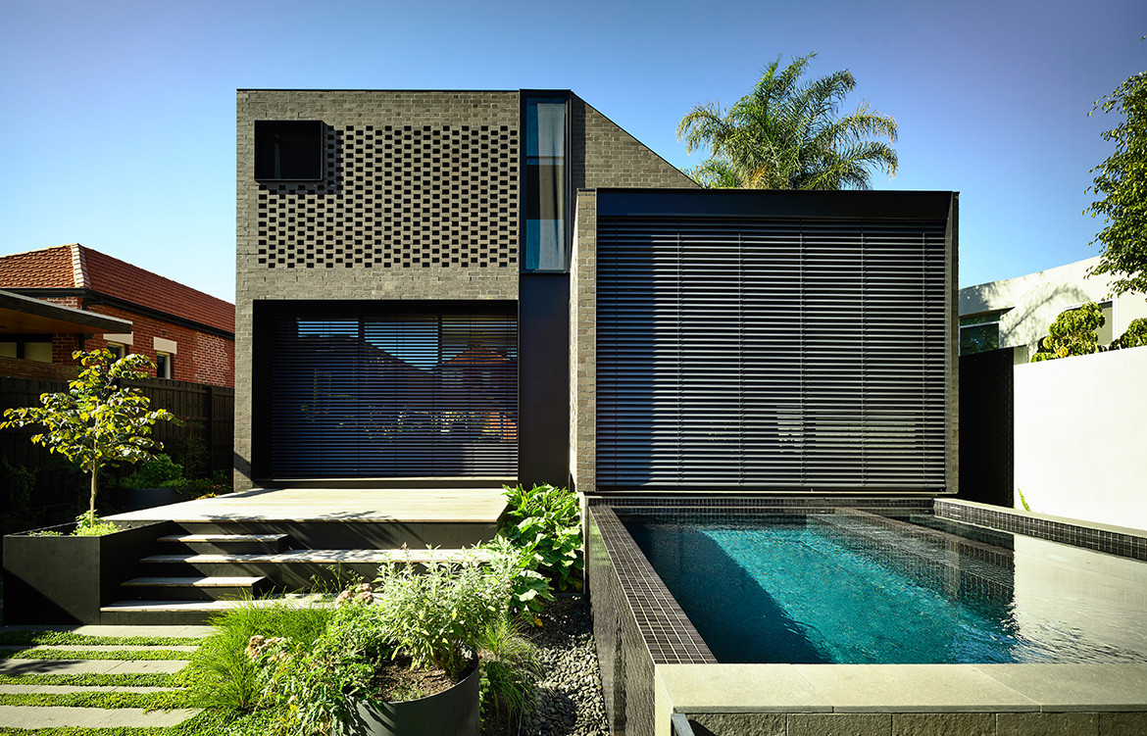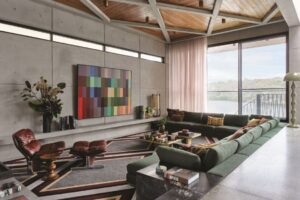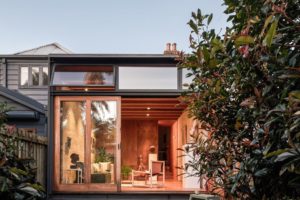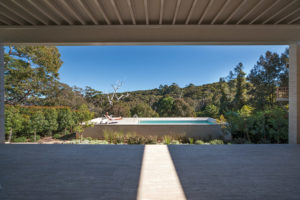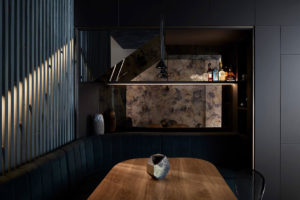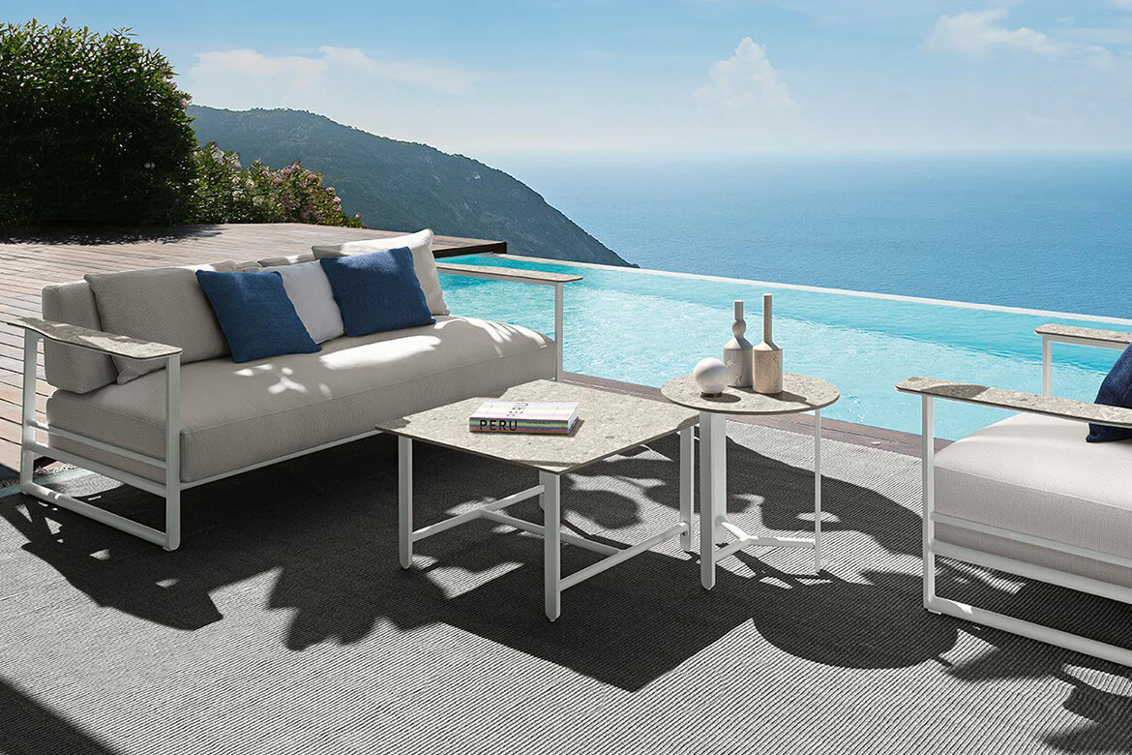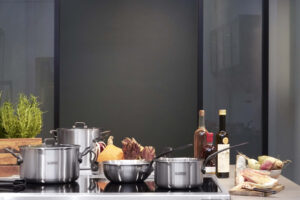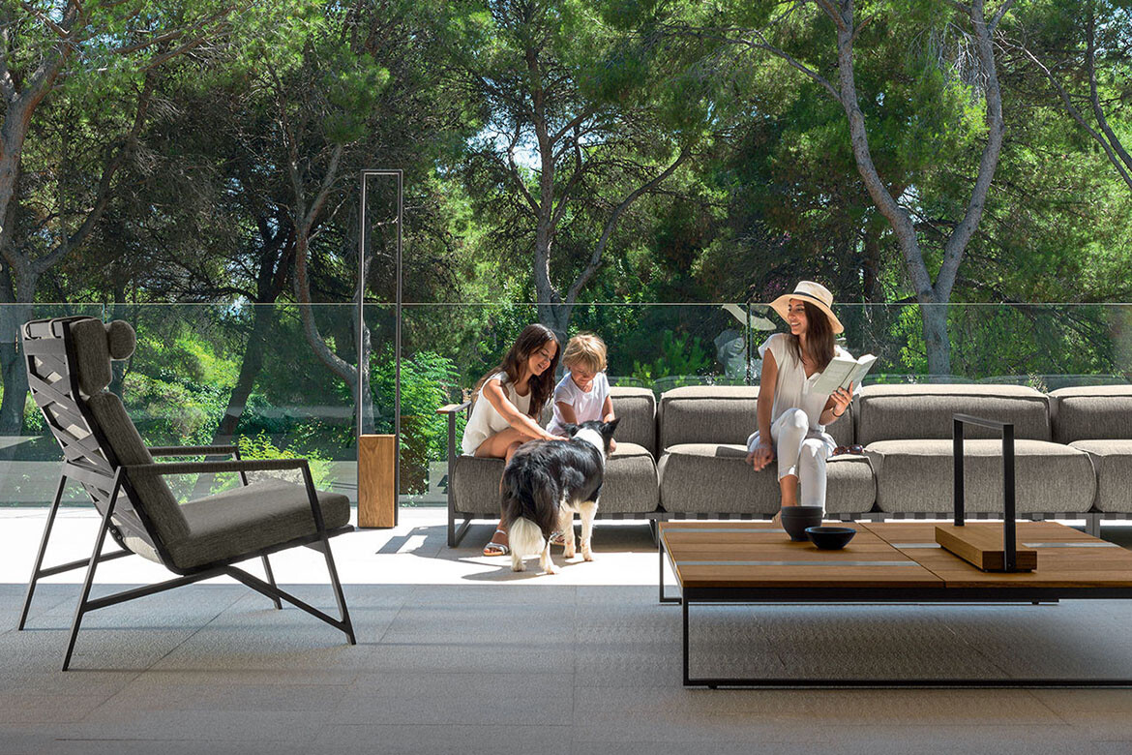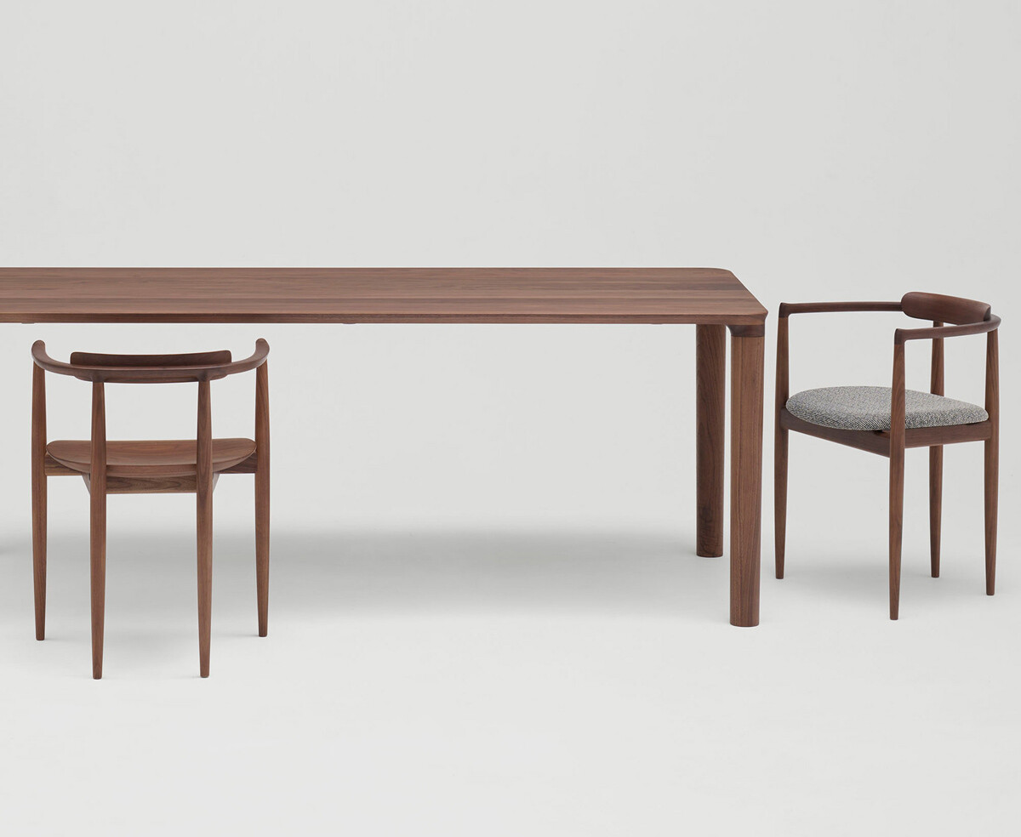Heritage renovation projects often present a double-bind for the architect. On the one hand, the Federation homes that dominate established urban pockets along Australia’s east coast are usually equipped with robust, brick-heavy material palettes that lend themselves well to longevity and passive energy. On the other hand, any problems that have been built into the original structure become harder to fix under the rigid restrictions of heritage protection.
Historically, a solution to this has been the time-worn ‘box on the back’ addition – a term synonymous with superficial ease. Not in the case of York Street Residence, though, a more joyful take on the derrière addition completed by Jackson Clements Burrows Architects (JCB) in St Kilda West, Melbourne.
For lead architect and senior associate Rob Majcen, the original heritage structure represented a solid starting point for what would be an opening up of the old typology – a coming together of the old and new for the sake of greater wellbeing. The client, a retirement-age couple with three occasionally visiting adult children, wanted the best of both worlds to facilitate their quietly hospitable lifestyles: privacy and openness, connection and separation. The architects’ approach was to retain the front of the house and keep that private, then to bring a garden aspect deep into the interior through a light, breezy and open rear addition.


“It was an east-west site and originally our idea was the keep the addition at the same level as the front of the building,” says Rob. “But we also saw the opportunity to create other enclosed spaces. For instance, the living room that is sunken but still trickles down to connect with the garden.
“It was all about how that living space connected to the two courtyards. By nature, these heritage Federation buildings were very closed and dark spaces that were poorly ventilated, but we opened that up. The biggest thing was that the living space connects to the deck via two sliding doors. Then we had that internal courtyard with an east orientation so you’re getting beautiful eastern light that you’re able to control with blinds.”


Natural light and ventilation were huge focuses of the client brief, which is why Rob and his team relied on more than just one opening to bring them in. Sunlight is omnipresent in the space thanks to lattice-like, hit-and-miss brickwork that threads both eastern and western light through the house at all hours of the day, dappling the walls with bright and ever-changing patterns. This brickwork also references the angular lines and sturdy materials of the original structure, but in a thoroughly modern way: the rear addition takes a more sloping, abstracted form that seeps into the crests and valleys of an undulating ceiling inside the home.
Even on the second storey of the new addition, the occupants are able to directly connect with the outdoors through some unconventional additions.
“The client wanted a door from their ensuite bathroom that led out onto an internal deck,” explains Rob. “We were a bit sceptical at first for reasons of privacy – the shower opens straight out onto the deck via a glazed sliding door – but it adds that extra layer of transparency and looks over the beautiful textures that are in the garden. You can really enjoy the whole house from other parts of the house; it’s really nice.”
Jackson Clements Burrows Architects
jcba.com.au
Photography by Derek Swalwell







We think you might also like Cirqua Apartments by BKK Architects


