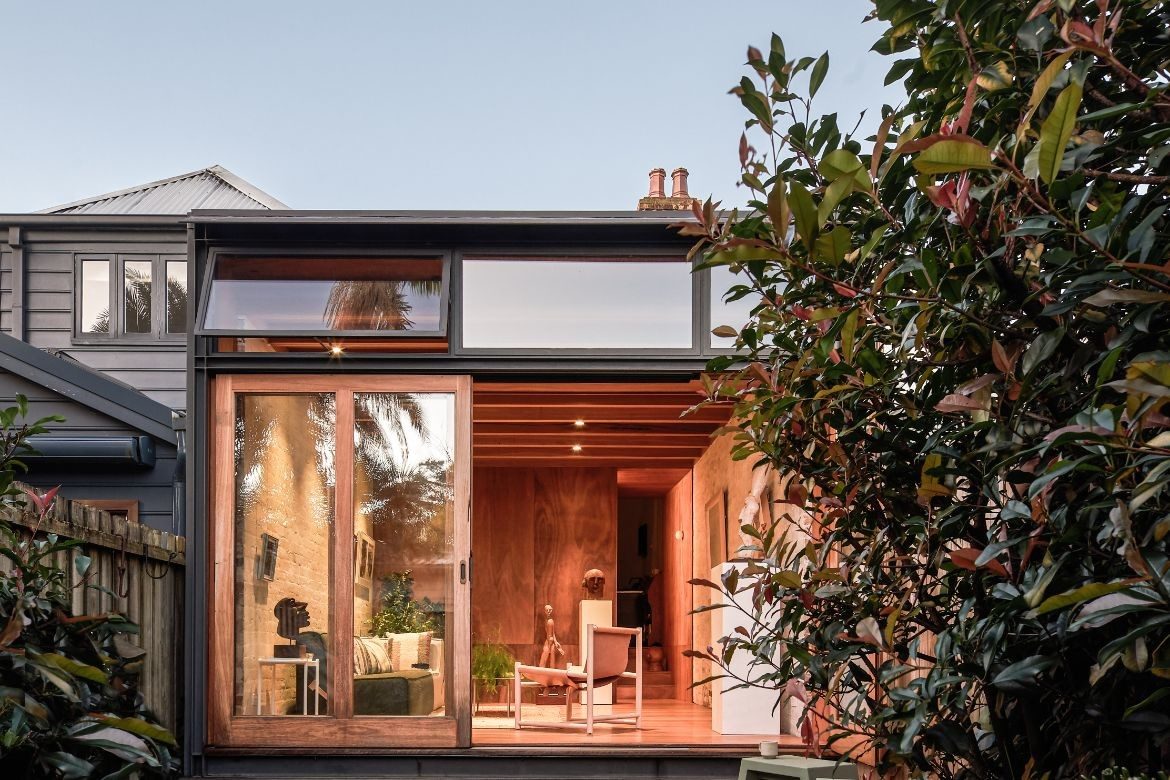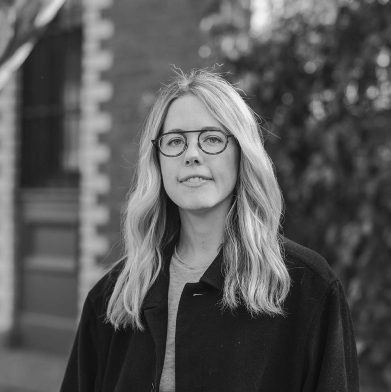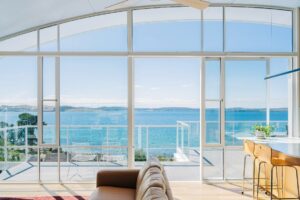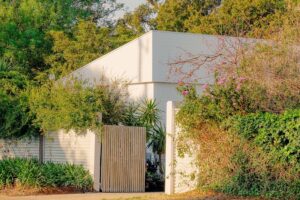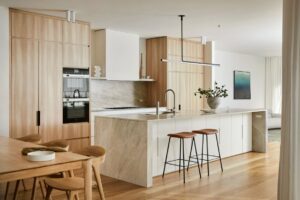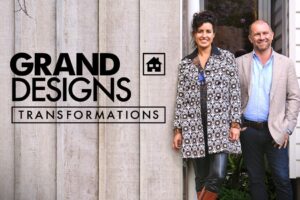The inner west suburb of Rozelle in Sydney is full of winding, meandering streets dotted with quaint worker’s cottages. The clients of Sydney-based Miles / Thorp Architects had purchased one of these cottages in the early ‘90s, adding a series of lean-tos and additions over the years.
Mushrooming as new needs arose, these additions were built by hand by the owner, Miroslav, who is a sculptor by trade. The brief to Lewis Miles and Chris Thorp was simple: add another bedroom and bring the bathroom and laundry inside.
While the programmatic elements of the brief required astute planning, Miles and Thorp experimented through materiality and construction to authentically express the identity of the owners.

With constraints on space, this home for a sculptor uses materiality as the main tool to give character – rather than form. “Miroslav has a deep fascination with wood, so naturally it became the essential ingredient throughout the project,” shares Miles. Having worked with timber for many years, sculpting, building and making picture frames, the client’s love of timber has unsurprisingly been used in multiple ways – Blackbutt timber features on the floors, wall panels, rear doors and rafters.
Given the client’s creative background, Miles and Thorp saw the opportunity to make displays for artwork and sculptures. To complement the timber plinths of varying heights, a picture rail has been tucked between the internal brick wall and timber ceiling rafters, making for a gallery-like display.
The challenge was to create a purpose-built home within a miniscule footprint. “It’s tiny,” says Thorp, adding: “Our approach to the design was to remove the clutter that had developed over the years and find a way to create a connection to the backyard.”

With less than four metres wall-to-wall, the architects had their work cut out. The bricks that line the interior walls hide an innovation the pair developed in collaboration with the engineer.
“We designed a unique reverse brick veneer system using thin prefab panels,” says Thorp.
“We were able to employ a system much thinner than what you’d typically be able to achieve, addressing the narrow width of the site while keeping the tactility of the reclaimed brickwork internally. It’s a system with two personalities: externally it presents as a fully contained, fire-rated metal box, while internally the recycled bricks impart a sense of warmth and memory of what used to be there,” Miles adds.

Each panel was prefabricated with the builder to deliver a bespoke solution. “That was then tilted up into place,” he says.
The new living area at the back adds a sense of spaciousness, connecting to the backyard and adding room for “evolving vignettes” of art.
Effectively the flow of rooms and transitions was reallocated to “make the threshold a liveable space before the backyard”.

A series of doors open out to a back deck, maximising light to the interior. Here, changes in ceiling heights and floor levels are a response to the natural terrain, while creating a seamless move between inside and out.
The new spatial planning achieved all the necessary requirements without the need to build a new level.
“We found a way to create an entry down the side into the kitchen,” says Miles. The main bedroom is located on a split-level mezzanine floor, while their son’s room is now in what was previously the living area at the front.

The home expresses a textured authenticity. Anything that was salvageable has been kept and reused including all the wood, the bricks that came from the deconstructed additions, and the sandstone step and footings.
For more than 30 years this home has been a constantly evolving vessel, and while it will continue to change – “Miroslav has adapted a lot of his things to fit the space” – it now combines liveability and tactility for its next iteration of life.
Through this significant overhaul, Miles / Thorp has delivered a home that goes beyond the functional to deliver a hand-crafted house full of unique details.













Miles / Thorp
milesthorp.com.au
Photography
Andy Macpherson
This story originally appeared in issue #55 of Habitus magazine – the sustainability issue


