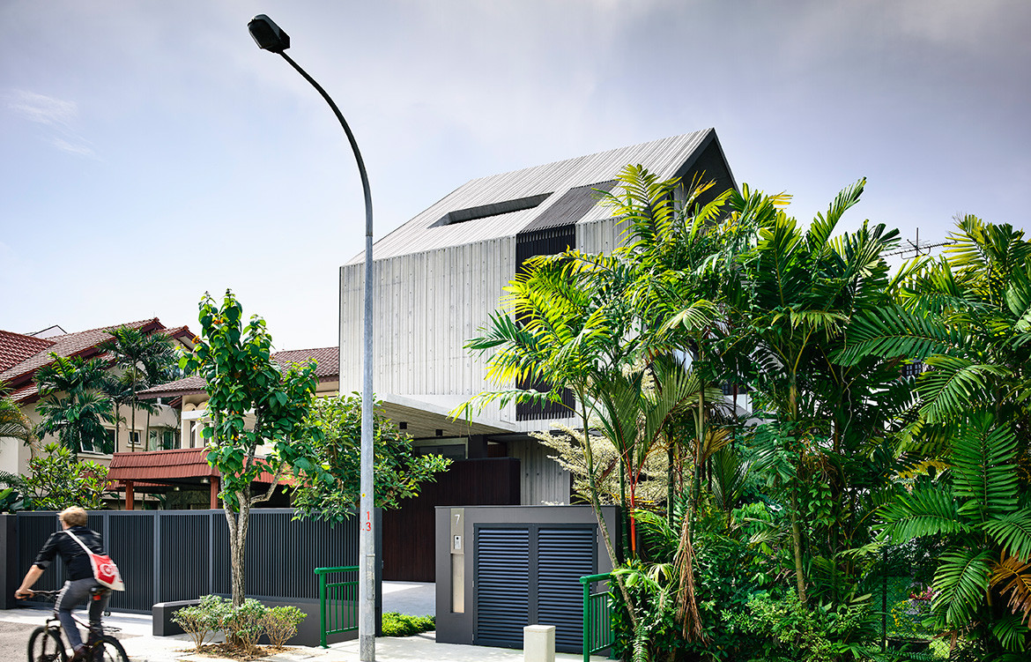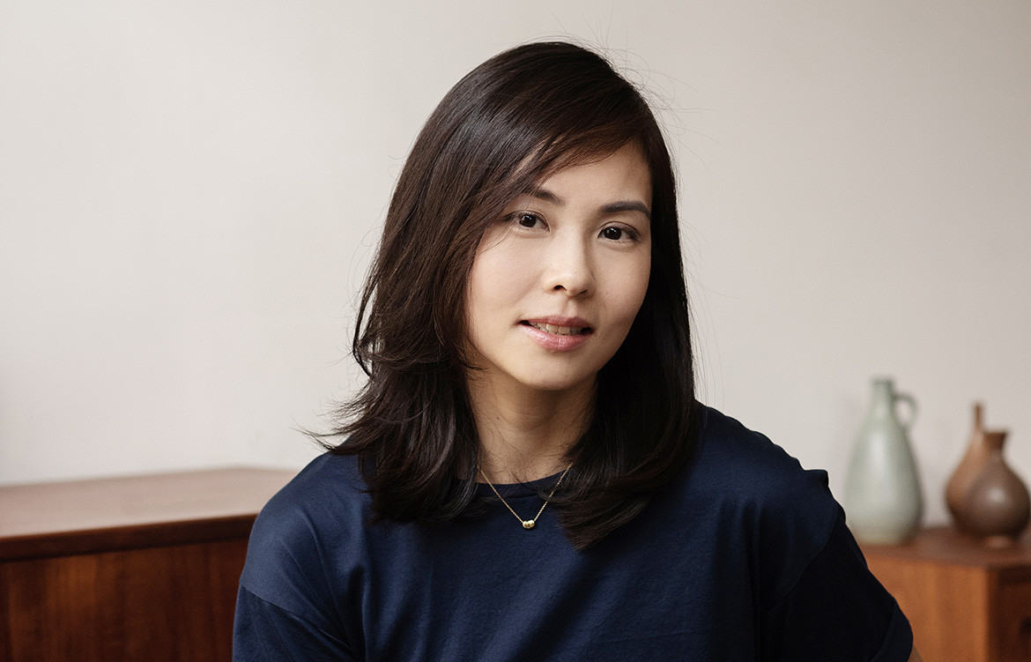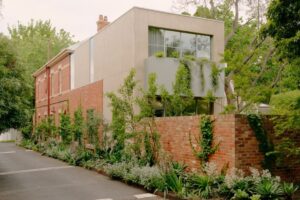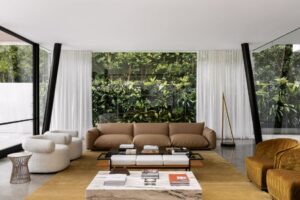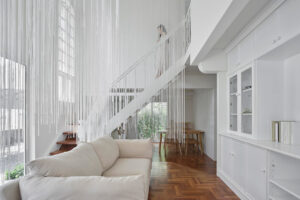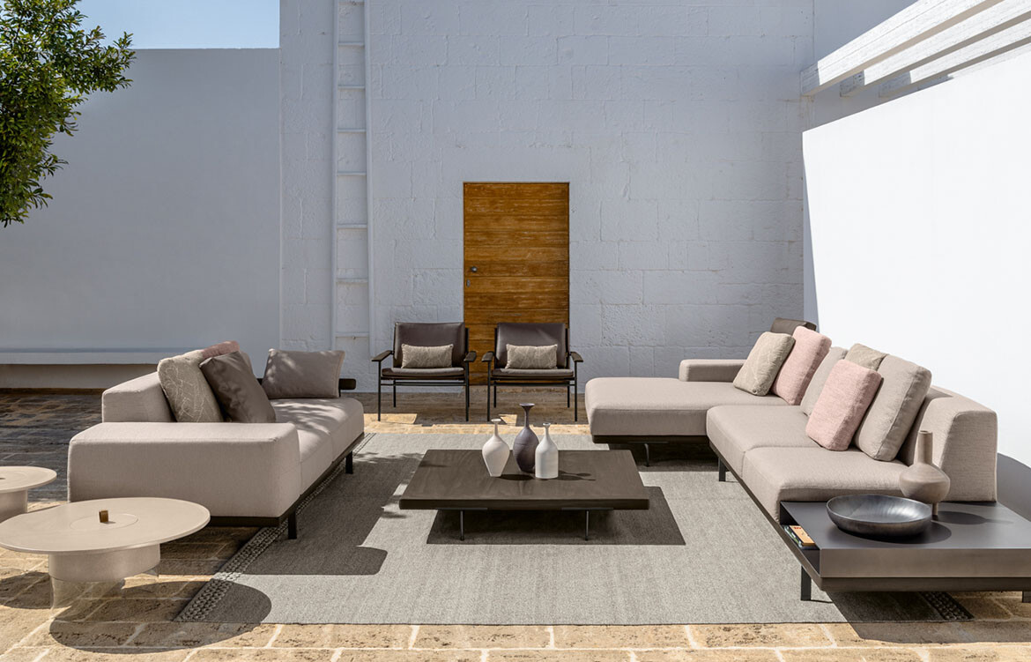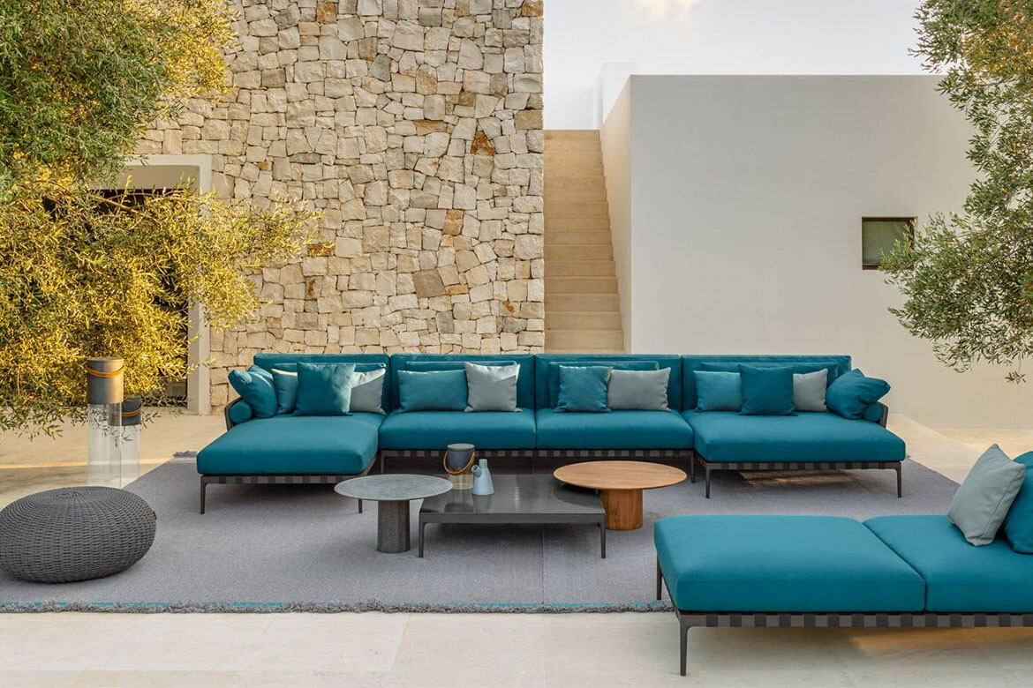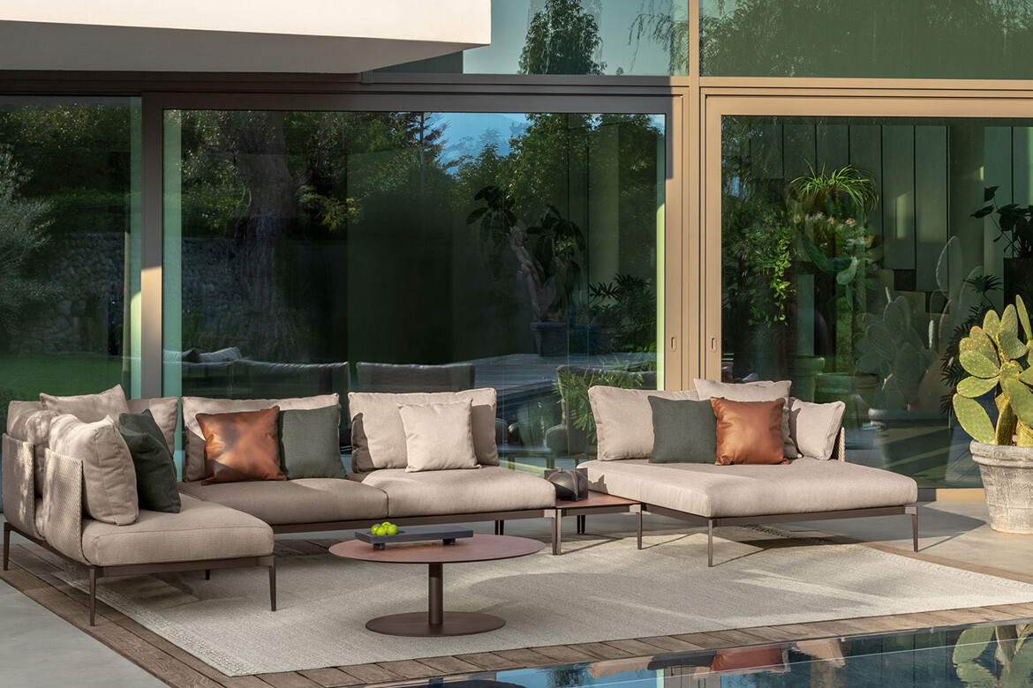It was not too long ago that, if left uncoated, a concrete house in Singapore would draw double takes and whispers of whether it was actually complete. The terracotta-tiled Spanish villa aesthetic or traditional timber constructs guided by Balinese precedents were more openly embraced, as were Modernist boxes or endearing 1970s-built types featuring fluted glass windows and decorative grilles.
But concrete has in the last decade become celebrated worldwide and architects are using the material more inventively. Travel and the internet have opened up Singaporeans to the benefits and charm of concrete left unadorned, with the hand of the maker as much – or even more – a worthy story as that of glass or stone.

Back home, the more progressive architects follow suite. This semi-detached house by K2LD Architects is an example. Unlike some projects where the material is shoddily treated with nary a thought to its intrinsic properties, here, it is respectfully detailed and its creative potential put on showcase.
The concrete is a sound barrier from the nearby main road.
A family of four and their helper live here. They are accorded privacy from close neighbours through a concrete front folding down to shelter the car porch and peaking to continue as the roof in display of the material’s malleability. Aside from the desired rustic aesthetic, the concrete is also a sound barrier from the nearby main road and is easy to maintain.


Cut outs introducing light to the interior harmonise with the concrete formwork pattern, with screens filtering the morning sun. The front elevation peels out slightly from the double-volume living room behind the entrance for additional light but it also grants the concrete face a sense of lightness not normally associated with the material. This play of closed and opened surfaces is a dominant theme. Along the house’s plan, it translates as a rhythmic play of windows curating views, shade and sunlight, capped by projecting eaves that protect the plaster-and-paint walls.
Concrete and timber engage in conversation both outside and in.
Another theme is the juxtaposition of warm and robust materials. Concrete and timber engage in conversation both outside and in. Indoors, selected concrete walls are given a graphical touch with alternating smooth and rough finishes created by on-site sand blasting. Along the staircase, it attracts touch; by a tall window, ever-changing sunlight highlights the contrasting textures.

Past the living room, a cube wrapped in timber laminate conceals services. It unfurls to define kitchen and breakfast bar counter where the family shares meals and precious time together on a normal day, and which effortlessly entertains a regular visiting crowd of 10 to 16 people.
This space segues into a formal, glass-encased dining room with a good view of the swimming pool abutting the house’s length. The front of the house is stoic and reticent but here, it opens up fully to present an unbridled encounter with nature.
K2LD Architects
k2ld.com
Photography by Derek Swalwell
Dissection Information
Timber doors from Kawajun
Faucets from Gessi and Hansgrohe
Bathroom water closets from Bravat
Kitchen Sink from Corian
Sockets and switches from Schneider






We think you might also like Kasai Road by ipli Architects


