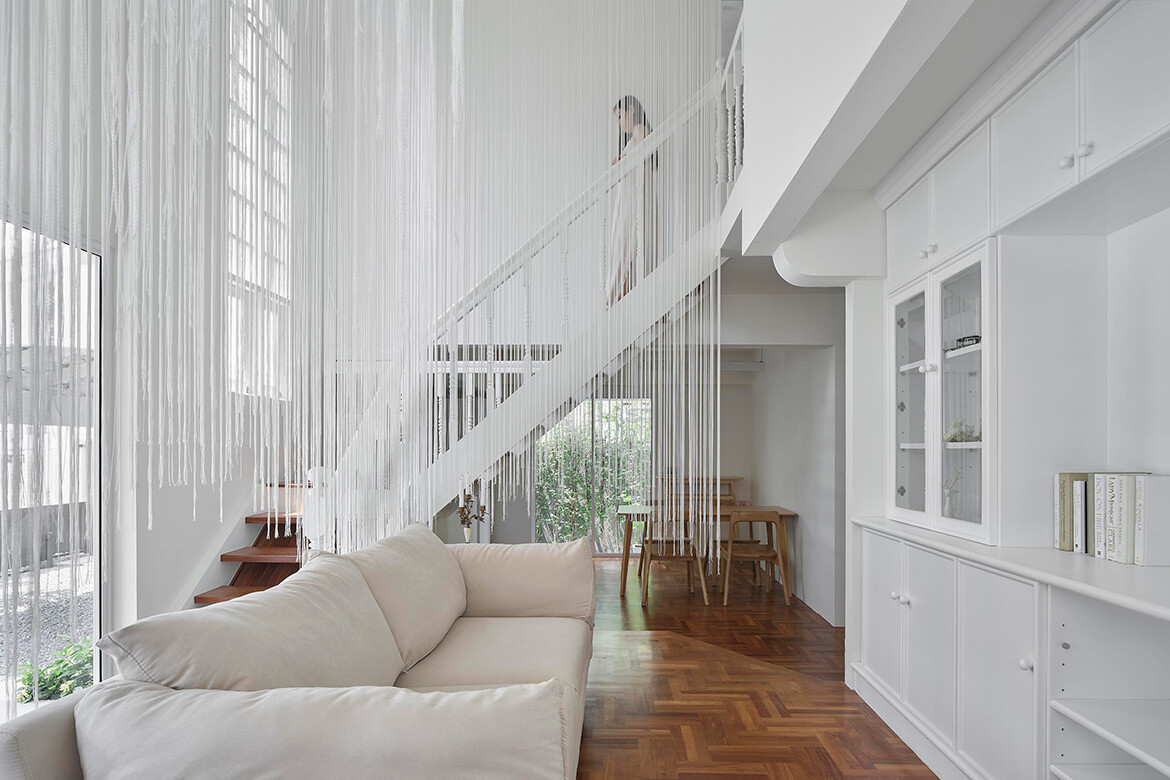The design brief for Snow House was simple: to design a home that honours the French snow scene and comprises sustainable elements, to maximise the restoration of natural features. The client is Thai-French and resided in Paris for years, before moving to Bangkok to develop a residential space inspired by the landscape and climate of France.
In contrast to Bangkok’s dense urban environment, Snow House provides respite from its surrounding context. The designers have sought to emphasise a vernacular approach to architecture by considering the site’s microclimate characteristics. While this might be a way of fostering a connection between the architectural space and landscape, identifying a French-style house in Bangkok as ‘vernacular’ is more than a stretch.

HAS Design and Research sourced a variety of fabric densities to create visual permeability in response to natural sunlight. Meanwhile, static and dynamic spaces can be reconfigured through the movable fabric, which also opens and closes depending on the weather.

Additional design features include the folding perforated aluminium panels introduced for natural wind convection. The numerous panels surround the site and isolate the external environment, creating a façade that depicts the natural morning fog. HAS creates a transition between external and internal spaces, by continuously using the perforated aluminium panels on the façade, with swaying threads in the foyer that emulate natural snowflakes.
Nearly one thousand undulating threads connect the upper and lower floors vertically, separating and linking various spaces. The threads shield the western sun while maintaining visual transparency.












