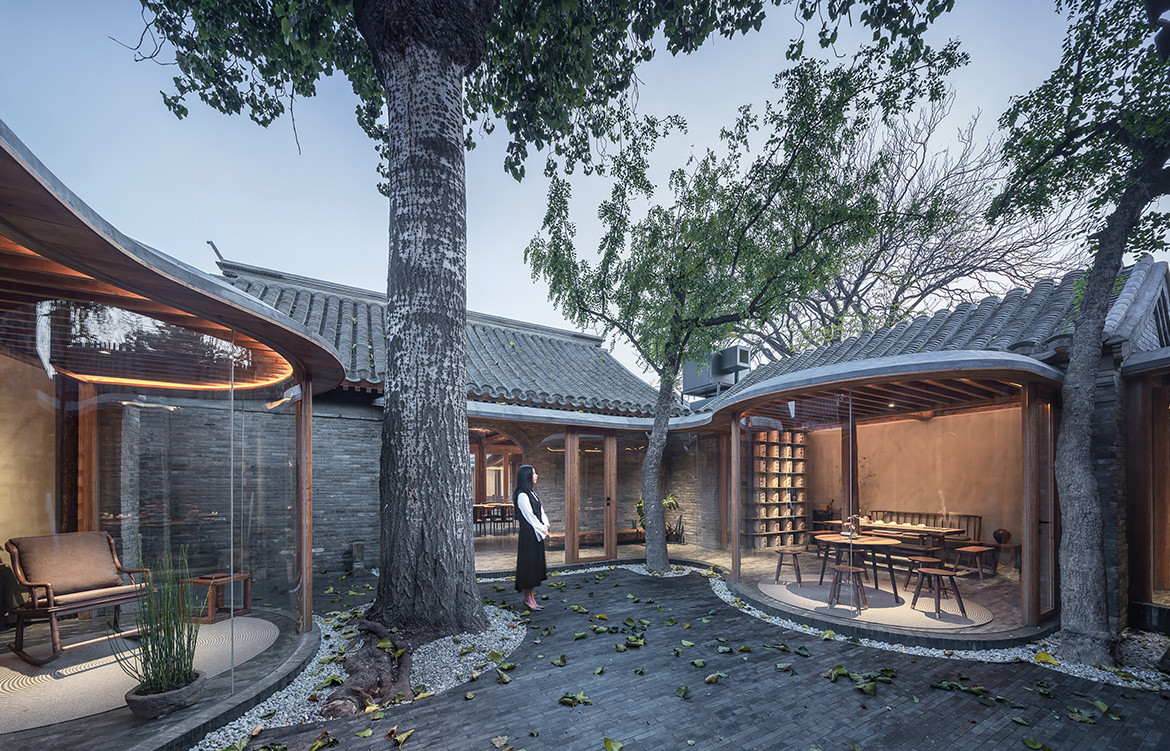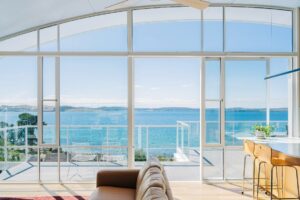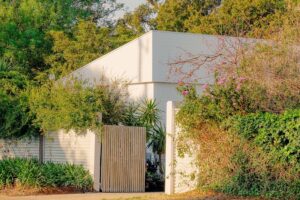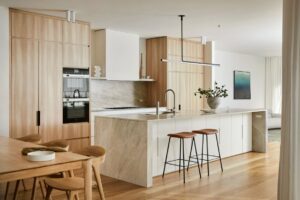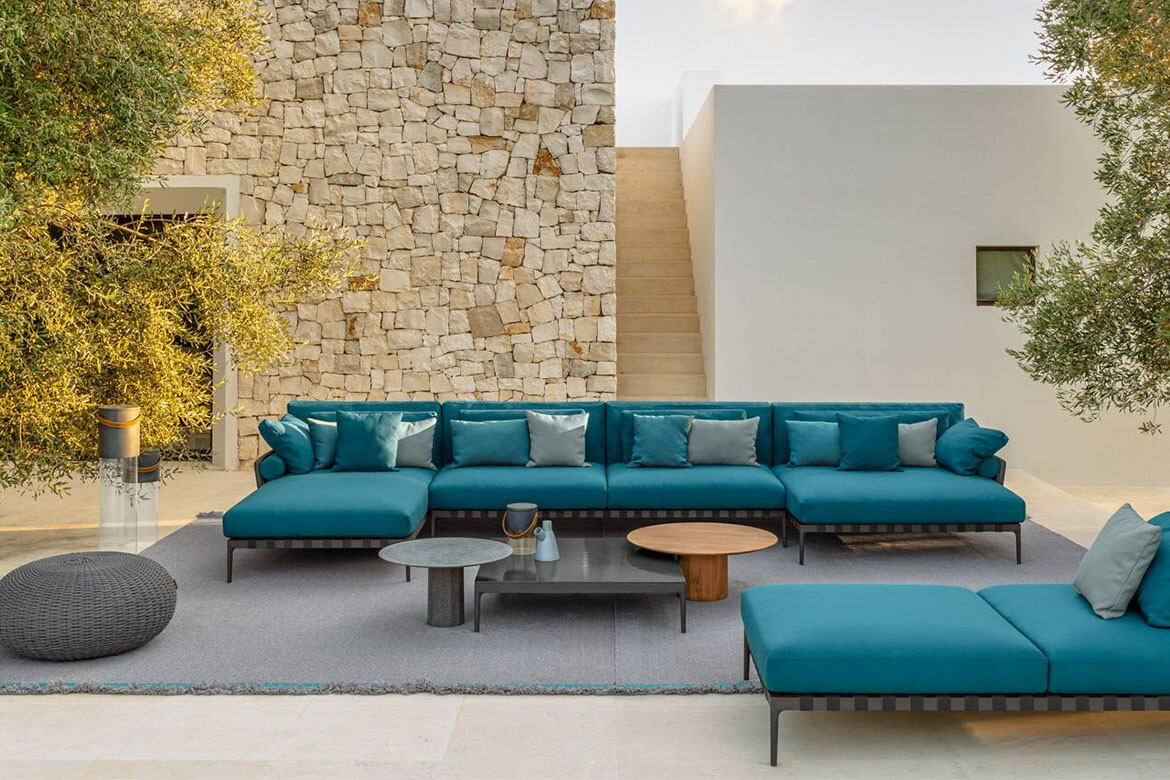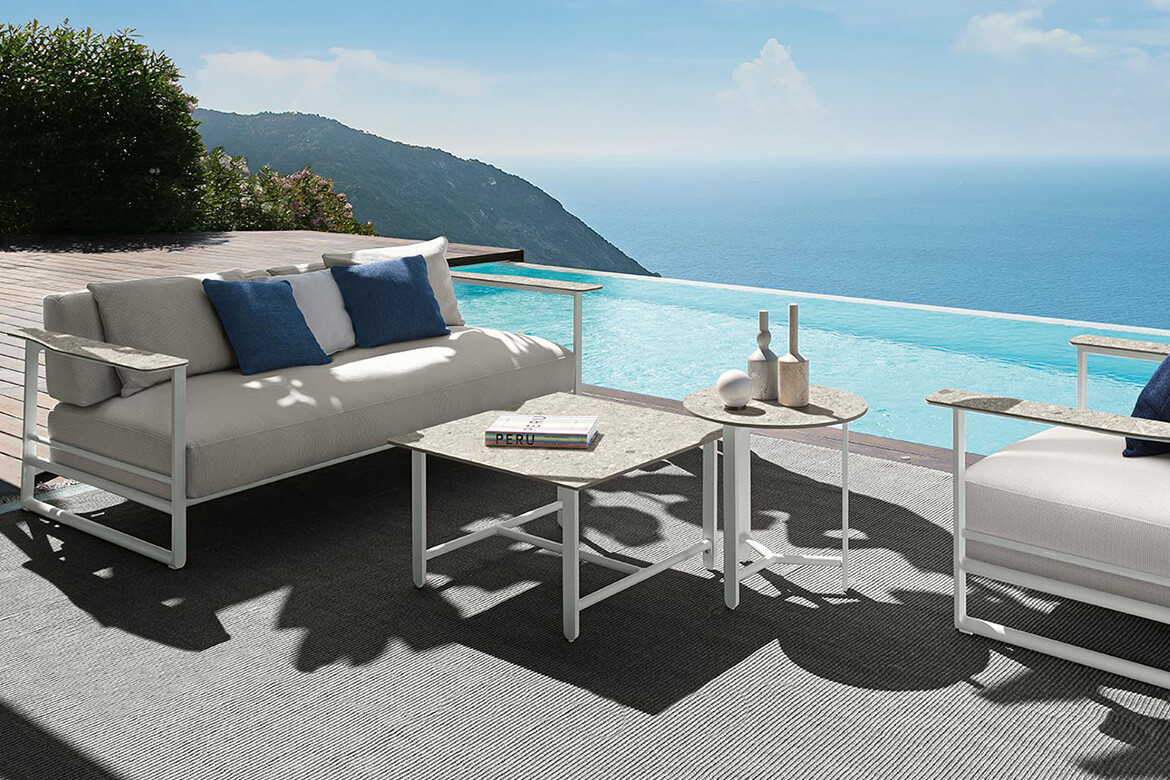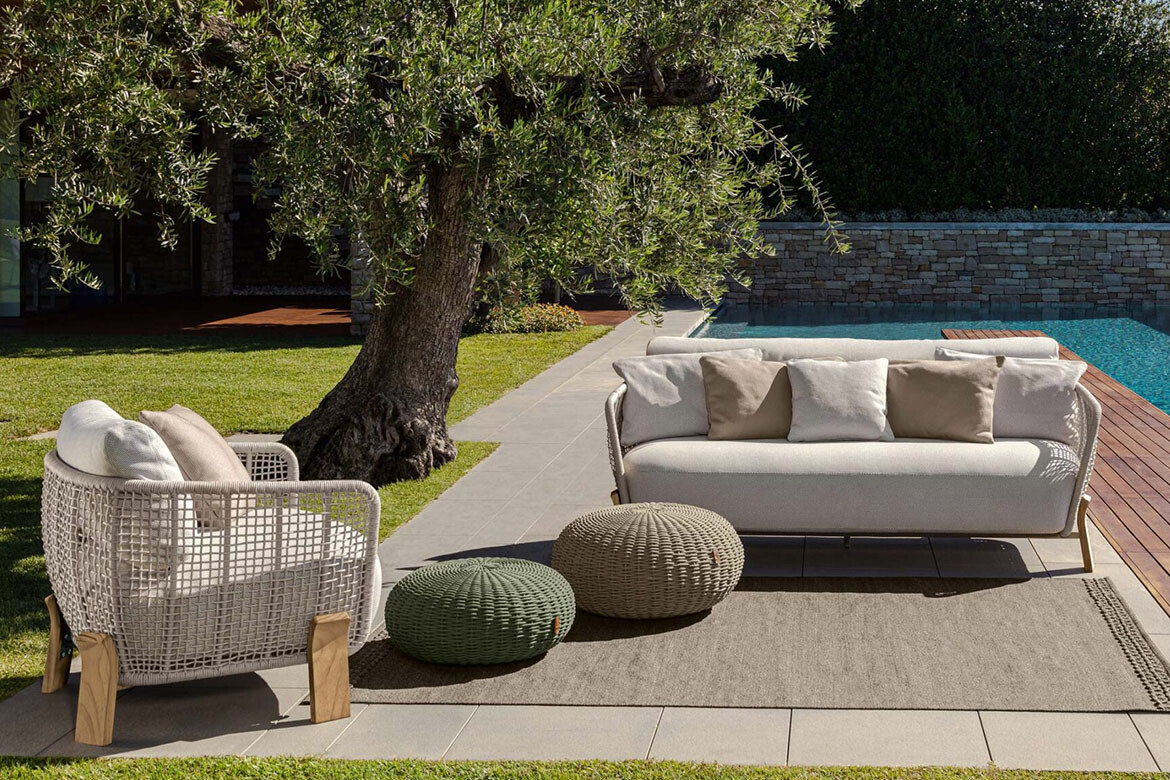Since the beginnings of Beijing’s reign as the Chinese capital, the Siheyuan (a.k.a. Chinese Courtyard House) has been a relic of ancient social hierarchy, interpreted through traditional residential architecture. Translating to mean ‘quadrangle’, the heart of a Siheyuan is its courtyard – or in the case of this restoration project by Archstudio, courtyards.
Traditionally, the volumes of a Chinese Courtyard House comprise of four houses – or wings – each dedicated to a specific member of the household and arranged to surround the internal courtyard, a private outdoor living space protected from the prying eyes of passers-by.
Prior to its salvation at the hands of Beijing-based practice, Archstudio, Qishe Courtyard was a sad and dilapidated Siheyuan whose courtyards, once its crowning jewel, had succumbed to an overgrowth of weeds and material waste. Embarking on the project, Archstudio had two objectives: restore the old, and integrate the new.

Archstudio had two objectives: restore the old, and integrate the new.
On the one hand, the restoration job called for Archstudio to repair rundown surfaces and reinforce faulting architectural structures with a view to bringing the appearance of the original Chinese Courtyard House back to its former glory. On the other hand, the comforts and conveniences of modern living needed to be catered for. Archstudio brought in contemporary facilities such as HVAC pipes as well as new bathroom, kitchen, garage, and verandah spaces.
“The verandah functions as a circulation route, reshapes the spatial pattern and layers, and provides a playful walking experience as well as fantastic views,” Archstudio describes. Closely combined with the curved edges of the pitched roofs, the verandah forms several arc-shaped transparent spaces, which integrate Qishe Courtyard’s volumes, its landscape, and sky into a cohesive scene.

The central courtyard is framed by a living room, tearoom, dining room, and kitchen.
This interplay between verandah and roof form serves functional as well as aesthetic purposes. In the front courtyard, part of the verandah’s roof has been bowed downward to form a curved wall, behind which is hidden a washroom, service room, and storage space.
In line with the traditional typology, Archstudio took into account the principles of Feng Shui, adopting a symmetrical approach to spatial planning. The central courtyard is framed by a living room, tearoom, dining room, and kitchen, comprising the public areas of the abode. Glass walls and folding doors enhance the connectivity between indoor spaces and the open courtyard at their centre.

From the back wall of the dining room, a restored arched doorway leads through to the back courtyard. Bordered by two bedrooms, a tearoom, and a study, this area of the house is reserved for the residents’ own private retreat. Both bedrooms are set in the backmost area and feature a symmetrical spatial layout in accordance with the ridge of the roof. With the bathroom of each bedroom positioned adjacent to a small yard, ample light and ventilation is ensured.
As well as its programme, the material palette of Qishe Courtyard by Archstudio is a highly considered synthesis of old and new. Many original textures and materials such as the original pine framework and grey bricks of the traditional Chinese Courtyard House have been preserved, while new materials such as laminated bamboo have been incorporated where appropriate. Meanwhile, materials such as stone slices and wooden beams that were uncovered unexpectedly during renovation have been granted a new lease on life as interior furnishings and decorative objects such as chairs and flowerpots.
Through its fusion of old and new, Archstudio has respectfully retained Qishe Courtyard’s past while leaving its own unobtrusive yet enduring mark on the residence’s history.
Archstudio
www.archstudio.cn
Photography by Wang Ning and Wu Qingshan
We think you might also like TRUNK(HOUSE)











