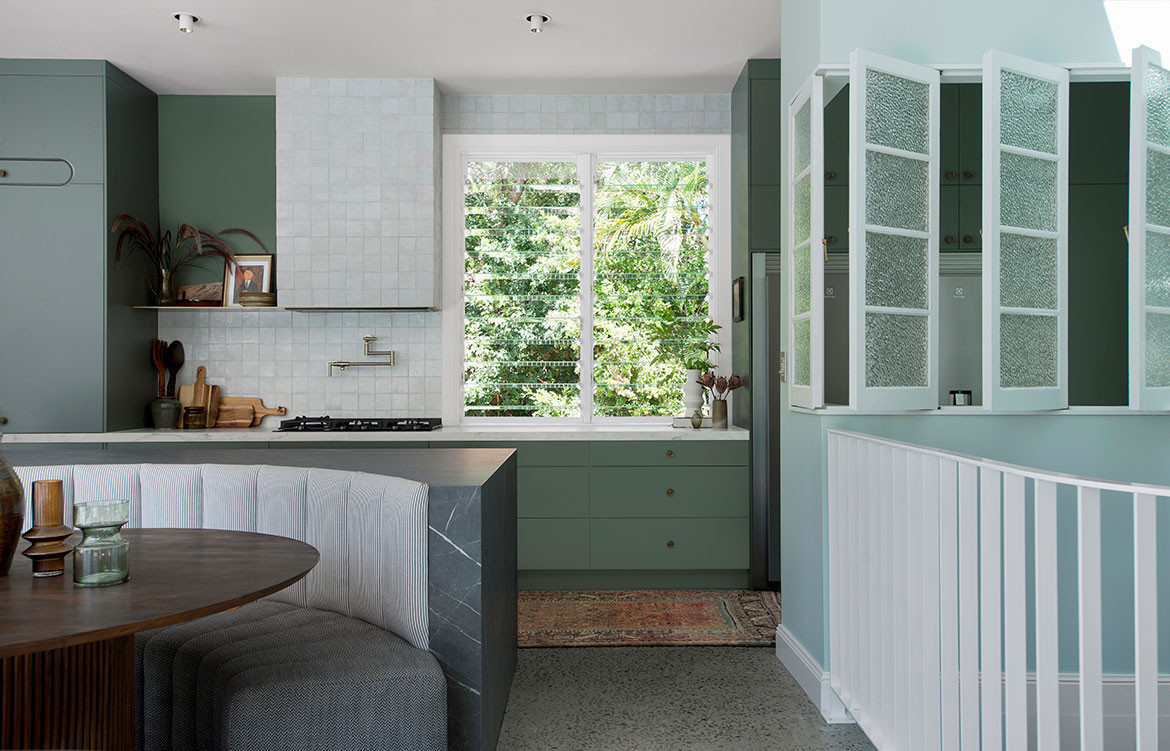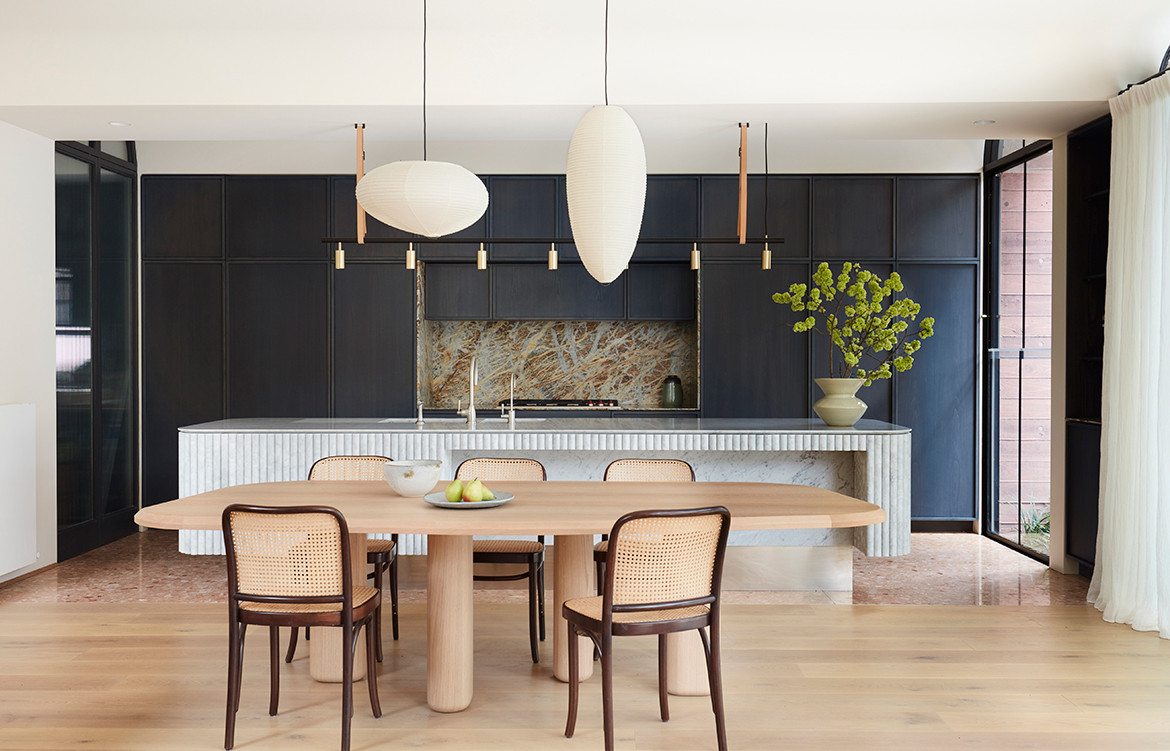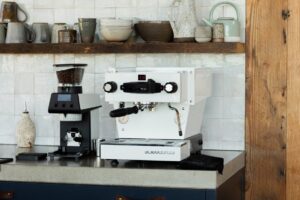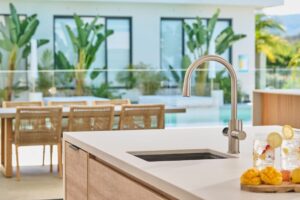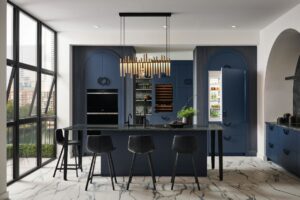For Australian renovating royalty Michael and Carlene (“The Block”, “Ready, Set, Reno”, “Open Homes Australia”), their biggest residential challenge took place in a dilapidated old house in the lush Gold Coast Hinterland. Set on one-and-a-half acres and spread over three levels, the home was not the set of prime-time television program but was actually the couple’s own property: a project that they gradually transformed from rambling ruin to luxe family home.

Purchased over 10 years ago, Michael and Carlene’s home was the epitome of an unpolished gem. Set in a quiet cul-de-sac and cocooned by native gum trees, the home’s location was always an agent’s dream, but the house itself – with an entire floor with significant fire damage – required a mountain of work and a clear design vision to match its perfect aspect. Through the last decade, the couple slowly tackled a room at a time, eventually creating a vibrant, light-filled space to call home.
Playful in both design and layout, the home now comprises of a collection of rooms that anchor the building into its surrounds. Full length windows and sliding doors surround the home’s perimeter, creating a seamless connection to the outdoors and drenching the interiors in dappled light. Generous skylights sit above exposed white beams, creating a sense of height and space that defies the boxed-in feeling of the home’s original rooms.

Renovated slowly and with purpose, each room is slightly different from the last, an evolution in style and design that subtly speaks to the process and the journey. Teals give way to dusty pinks and layered greens while fixtures change from antique brass to a vivid brushed gold. Materiality is also varied here, with bricks, plaster and panelling used interchangeably on the walls, while underfoot, polished concrete evolves to natural hardwoods in darkening shades. This variety creates a house that feels warm and inviting, where there is a single design identity but also spaces to escape and unwind, where every corner displays the consideration of light, views and comfort that can only come from years spent living on site.
For Michael and Carlene, the kitchen is their greatest triumph. Oversized and open plan, the room combines kitchen, dining and informal living spaces in one, with sliding doors opening the entire space onto the sparkling pool. The kitchen, like those of other young families, is the home’s centralised hub, and Carlene has designed it as such: The traditional galley kitchen has been elevated with a statement island bench, from which a deep curve has been scooped out to allow for a built in bench for an informal dining and breakfast bar setting. The island, finished in dark quartz, is set against complimenting shades of earthy greens and pale whites, creating a space that is made for both children and adults alike.

Keeping clutter to a minimum, the kitchen includes a full butler’s pantry and laundry. Hidden behind an internal wall of louvered glass windows, this nook exemplifies the home’s liveability, blending usability with sleek design. Containing everything from the double-sized fridge to a washer and dryer, the space allows for the mechanics of home life to be elevated to a luxurious level. Epitomising this is the Zip HydroTap in brushed gold, which sits atop a vintage double sink. Allowing for instant boiling, chilled and sparkling water, the Zip HydroTap has fast become one of the family’s favourite new additions, satisfying a love for tea and sparkling water, while making sure Michael (as renovator-in-chief) remains adequately hydrated.

With only a handful of rooms still to be transformed, this is a project which gives weight to the saying that “good things take time”, proving that in the world of home renovations, slow and steady can sometimes be the key to making an incredible home.
Zip Water



