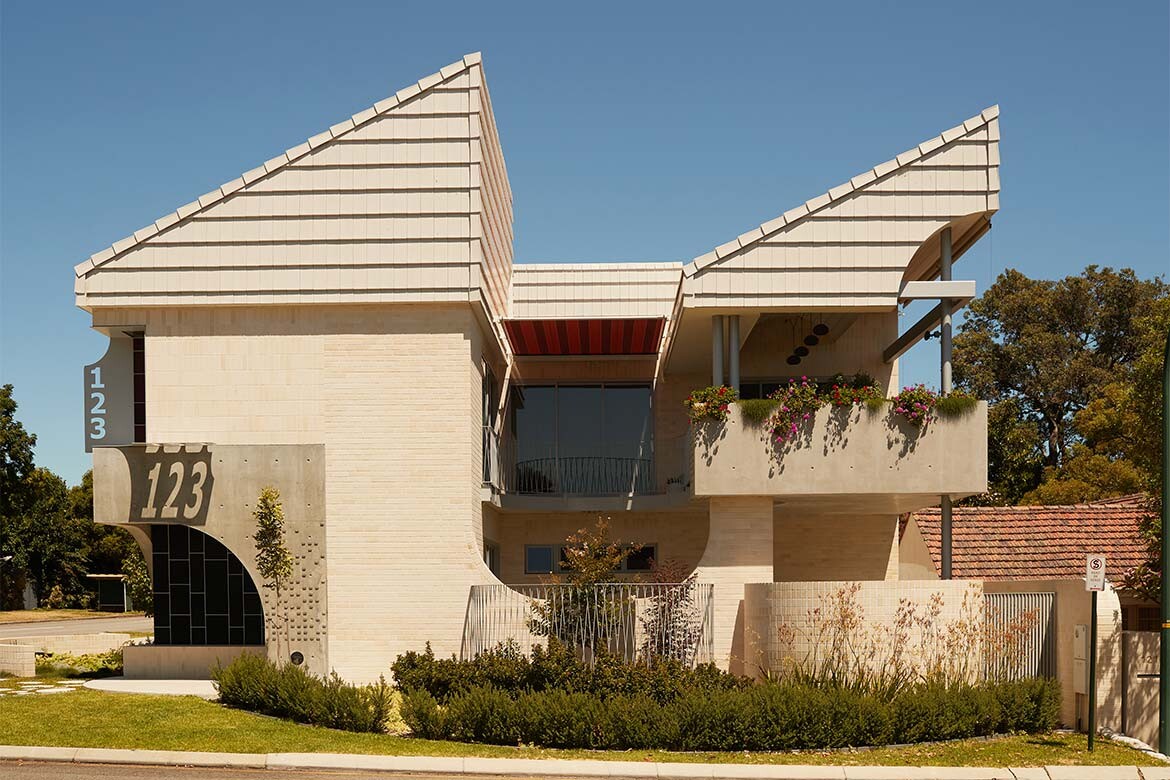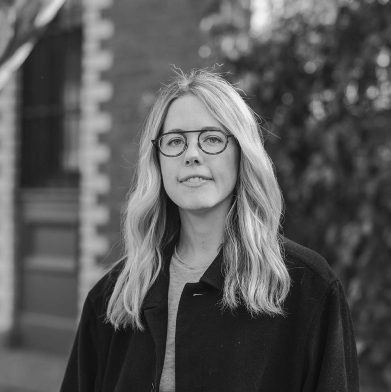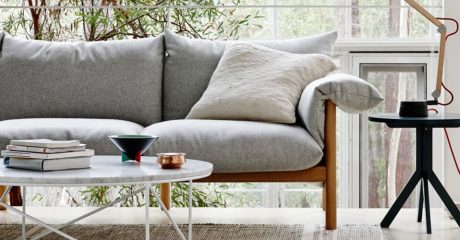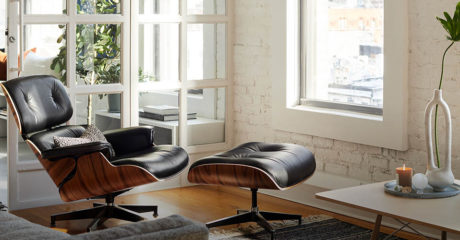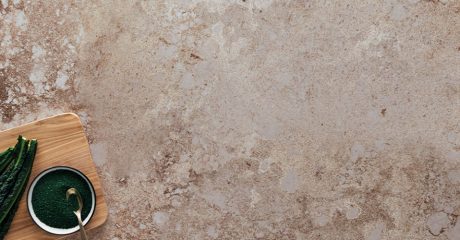Situated in the Perth suburb of Nedlands (Whadjuk Noongar People) stands the 123 House – equal parts architectural delight and the enduring memories of a bygone era. The residence is positioned on what was the site of an Ampol petrol station, which the clients owned and operated for 30 years. Having decommissioned the site, a corner parcel was retained for the owners to build on. Neil Cownie, the founder and principal of Neil Cownie Architect seamlessly wove the fabric of local history into the very essence of the building with a design that draws upon this history and architectural elements from 1930s apartments in the area.
The petrol station served the community for three decades and as such 123 House is not merely a structure; it is a living memory, a tribute to the cherished recollections of locals who frequented. Giving the heritage the presence it needed, Cownie’s design philosophy goes beyond the traditional. The approach is focused on encapsulating the spirit of the community by integrating subtle yet poignant elements to pay homage to the site’s past.

The architectural narrative unfolds with meticulous detailing, for instance in the projections that mirror the iconic Ampol logo; while coloured glass windows evoke the vibrant hues of mid-century branding. The balustrade, inspired by car wheel spokes, and a letterbox playfully perched on a vehicle suspension spring bring a touch of whimsy, delighting both the homeowners and passersby.
Situated in a transitional zone of higher density, the 123 House harmoniously bridges the gap between commercial buildings and traditional residential sites. Cownie drew inspiration from 1930s walk-up apartment buildings in Nedlands, integrating the new structure into the architectural tapestry of the neighbourhood. The result is a two-storey dwelling that hugs the front boundaries, paying homage to the post-depression building period.

Beyond aesthetics, Cownie’s design ensures environmental sustainability and a harmonious living experience. The orientation of the house maximises natural light, with controlled northern light filtering into indoor spaces during winter. The first-floor alfresco area, elevated above the street, provides a secure retreat.
Cownie’s meticulous attention to detail extends beyond the exterior. Wall profiles, voids, balustrades, and ceilings showcase a commitment to form and function. Concrete elements candidly reveal their structural roles, while changes in brick bonding become intentional construction joints. Glazed terracotta roof tiles echo neighbouring houses, transforming the roofscape into sculptural elements rather than mere utilitarian structures.
Custom details are everywhere, and “the half circle has been used as a graphic form throughout the house, which is intended to reflect the arches of the suburb,” explains the architect.

However, the true beauty of the 123 House lies in its ability to evoke a sense of nostalgia and connection. Textural brickwork, terrazzo floor tiles, and acoustic textured board create an interior canvas that pays homage to the Mediterranean and the owners’ Greek heritage. The sensory experiences throughout are evident in the subtle interplay of colours and textures, providing a neutral yet emotionally resonant backdrop.
From the architect’s vision to the client’s perspective, 123 House emerges not just as a structure but as a living, breathing embodiment of a community’s history and a family’s future. Cownie’s artistic masterpiece has garnered admiration from family and neighbours – becoming a beacon of architectural ingenuity and community cohesion in Nedlands.
Project details
Architecture and interiors – Neil Cownie Architect
Photography – Traianos Pakioufakis and George Vavakis
Structural engineer – Cenit Group, Brett Lucchesi
Horticulturalist – Hort & Heart, Sabrina Hahn
Builder – Callutti Homes
We think you might like this mid-century inspired home in Perth




















DISSECTIONS
Furniture
Dining table, custom designed by Neil Cownie. Pearl swivel armchairs, Nash side table, Bay dining chairs (raw oak base), McKenzie dining chair, Brooklyn Bar stools (oak, rattan) from Jardan. Lilo armchair by Moroso from Mobilia. Living room floor rug ‘Tapis-Disco’ by Elitis. Sitting room floor rug ‘Rocky’ by Elitis.
Lighting
Dining room pendant light by Akari, from Living Edge. Alfresco pendant lights – Bover Garta Catenary pendants. General lighting by LEDS C4. Kitchen suspension uplight by Linea Light.
Fixtures & Fittings
Custom curtain rod, brackets and curtains – designed by Neil Cownie, with timber joinery by Abbotsolutely Timber. Custom designed letterbox by Neil Cownie, fabricated by owner. Appliances by Miele. Vanity basins – Nood Hoop basins in colour ‘Musk’.
Finishes
Troldtekt Acoustic panelling in natural finish. Ecostone terrazzo floor tiles in colour ‘Laguna’, Senio Lapis wall tiles in colour ‘Rio Velato’ (kitchen splashback) from Attica Tiles. from Attica Tiles. Paint finish to Weathertex ‘Classic Shingles Plus’ in natural. Dry pressed face bricks – ‘Chillingham White’ by Bowral Bricks. Benchtops in ‘Fresh Concrete’ from Caesarstone.


