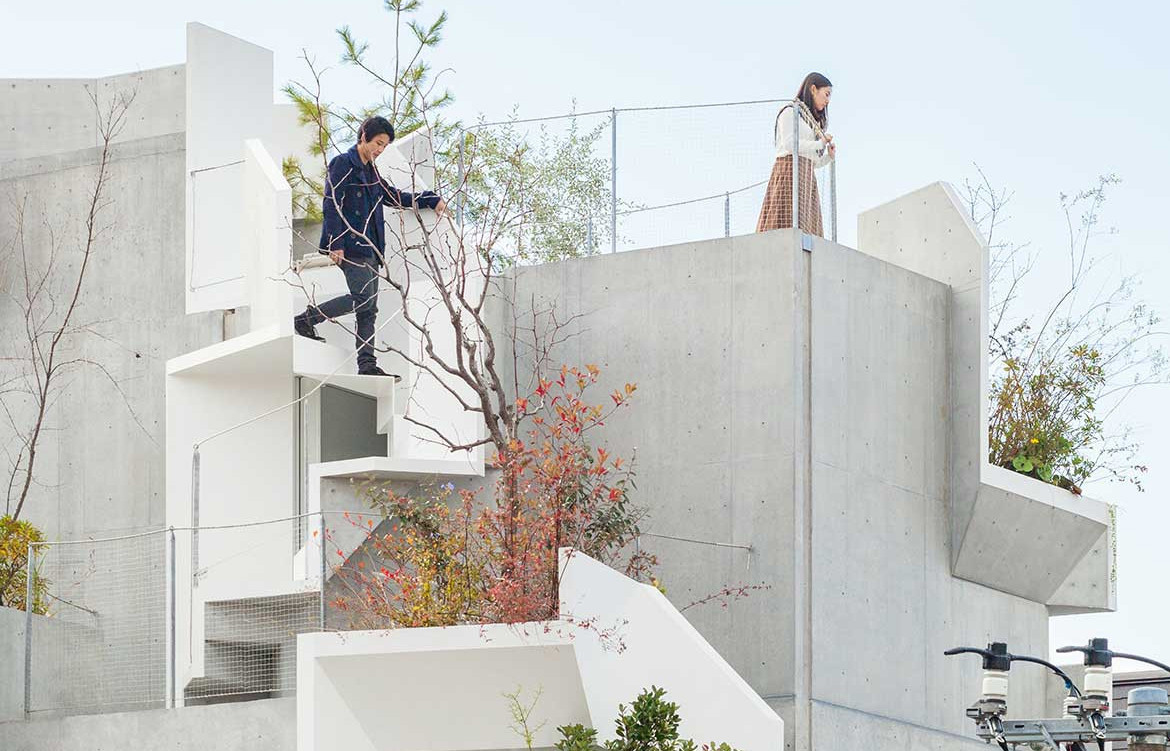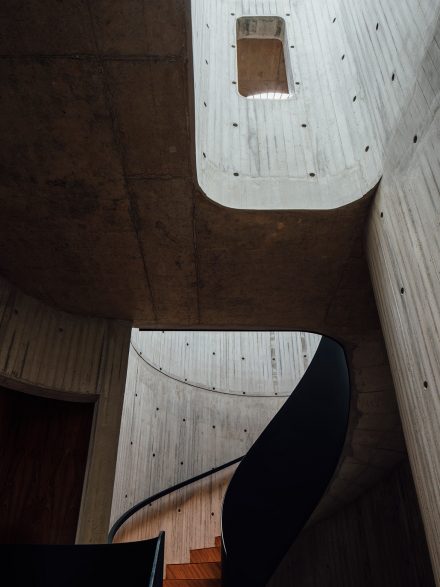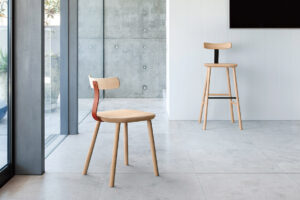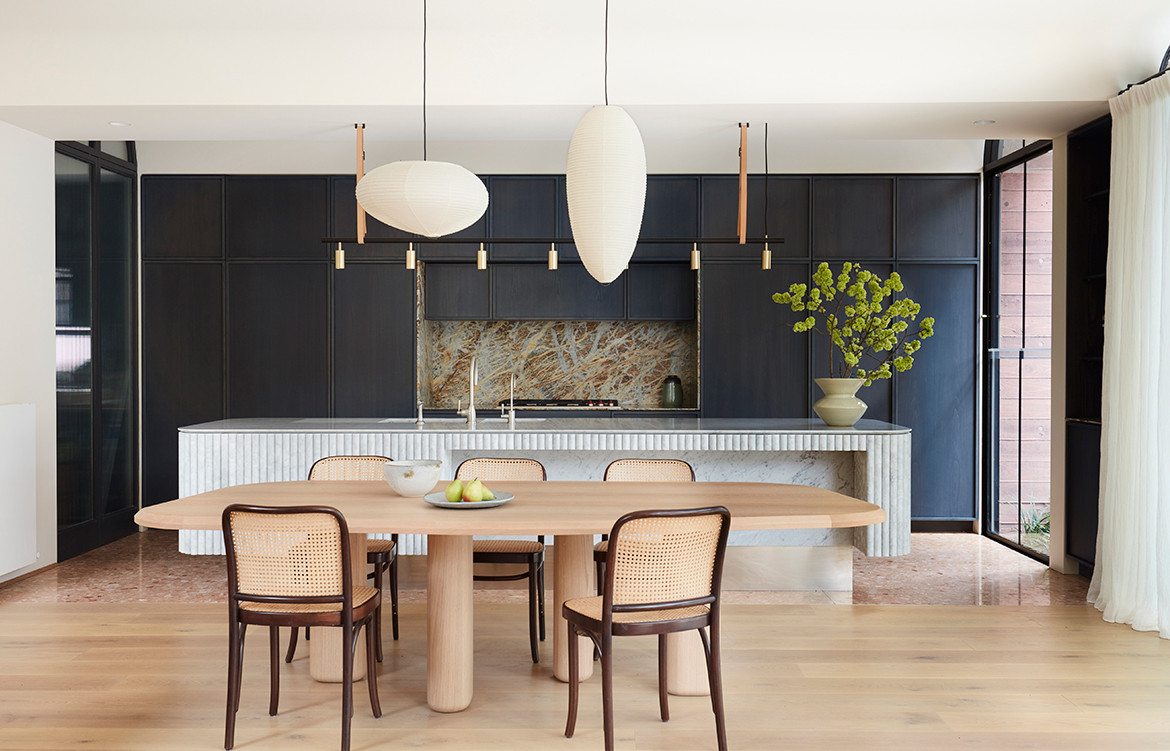The reason why the following designs have made this list is due to how these architects have celebrated the simple staircase by designing it to be one of the most captivating features of a home. All the while maintaining a high functionality. The staircases listed provide contrast and mood, rather than providing a pleasant transitional experience, they provide an unique experience in their own right.
Kasai Road by ipli Architects
A standout feature in this home is of course the grand staircase, which sets the tone for the curvature found throughout the space. Actually a figure-of-eight, the staircase touches various spaces throughout before finally opening up via skylights at the top. Its ventilation system draws air in from the bottom, before allowing hot air to head skywards.
“We wanted to create a house with a rich and varied experience as one travels through it,” says architect Tay Yew of ipli Architects. “The outdoor living area is expansive and bright, it transitions to the staircase core, which is enclosed featuring light filtering in from small skylights at the top. The space opens up again when one walks into bright living spaces from the stair core.”

Photography by Studio Periphery. Read the full story here
IH House by Andra Matin
On the 5,650-square-metre site, architect Andra Matin carefully shaped the sloping land to create a 3-level outdoor area. With a simple brief to create a house that is connected to the outdoors, the project team wanted to make sure the landscape could offer spatial experiences as dynamic as the buildings. The entrance connects the house to the surrounding neighbourhood and the ramp, connecting one level to the next, offers a dramatic entrance to the house’s main quarter, thanks to its long and narrow nature.
At the other end of the ramp, a Trembesi tree welcomes one into a space that reveals the residence’s true size. The main building offers spaces with different degrees of openness: an open space; a space with a roof but without walls; and interior space with definite, but transparent, boundaries.

Photography by Mario Wibowo. Read the full story here
Tree-ness House by Akihisa Hirata Architecture Office
Akihisa Hirata Architecture Office recently completed Tree-ness House located in Toshima Ku, Tokyo, which draws inspiration from the organic structure of a tree.
“One tree is organically integrated with a combination of parts having different characteristics, such as a trunk, a branch, and a leaf. As with tree, we tried to create organic architecture that could be formed by a hierarchical combination of different parts such as plants, pleats (openings) and concrete boxes,” says the team.
Concrete ‘boxes’ are stacked three-dimensionally and provide an intriguing exterior along the streetscape. Inside, they form the fundamental structure of complicated voids and spaces that don’t necessarily line up on traditional levels.

Photography by Vincent Hecht. Read the full story here
Homage to Oscar by Luigi Rosselli Architects
The benefits of the classic 1960s house was its former staff quarters, which meant an entire hidden area could be used for the pantry, and a veggie patch and herb garden which lead into the laundry, a mess room, and a little study for the children to do homework – which connects to the garage by one of the circular staircases.
The other grand staircase in the house, with blue-black granite steps, was updated with a new gold handrail. “You had to keep the good bits and just remove the bad ones – that was a continuous exercise though the build,” says architect Luigi Rosselli. Another example of this was the outdoor fireplace: the architects placed the original plans on a photocopier and blew it up by 50 per cent so it was finally useable.


Photography by Prue Ruscoe. Read the full story here








