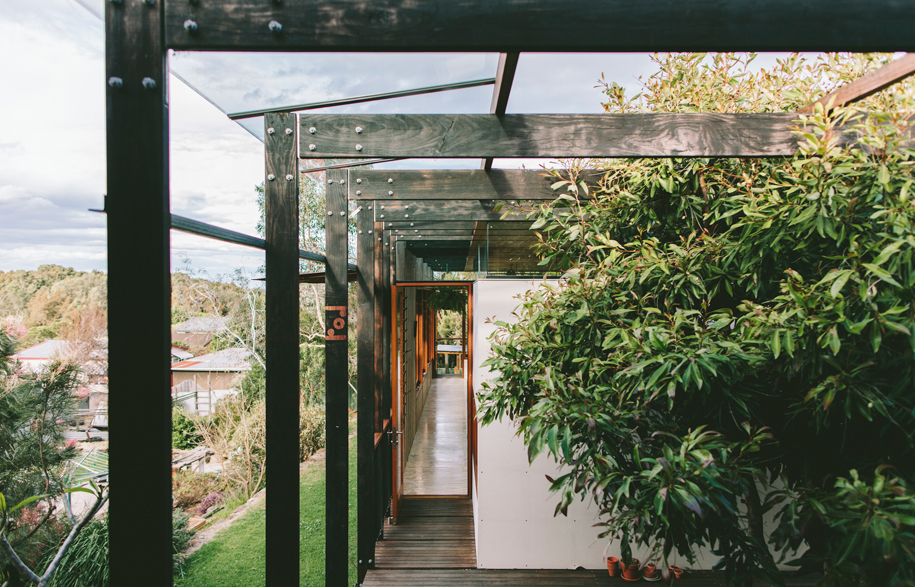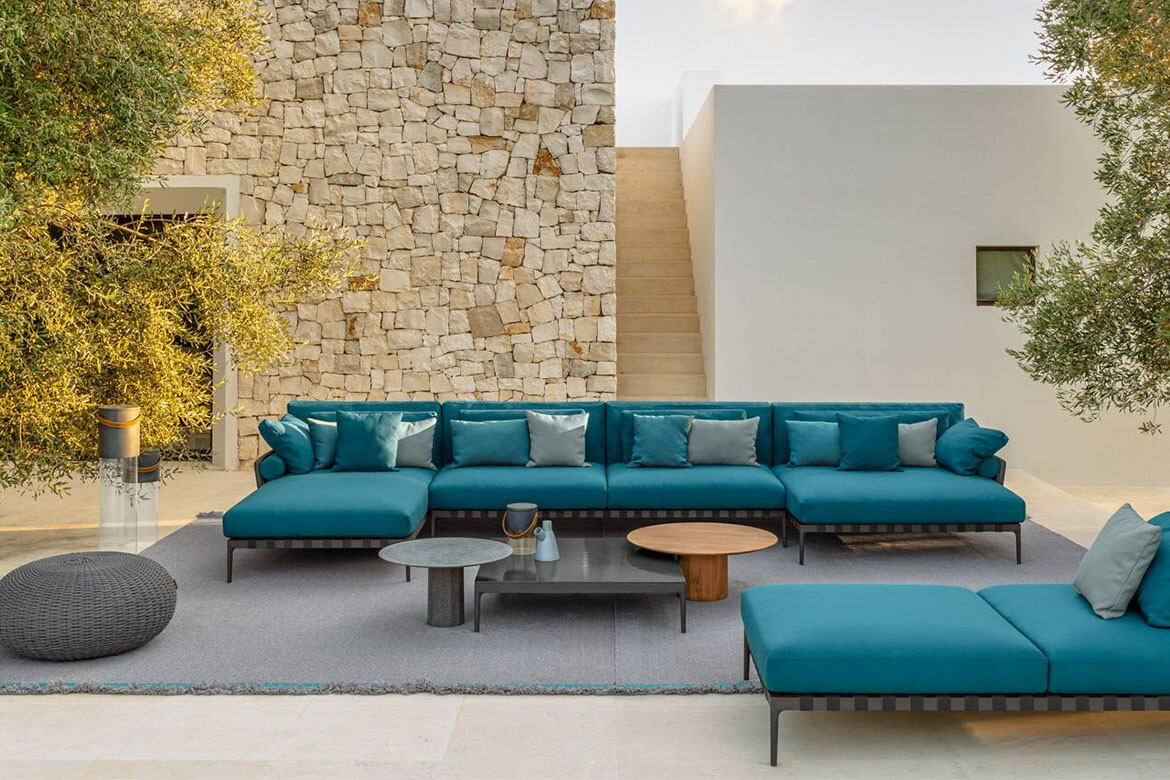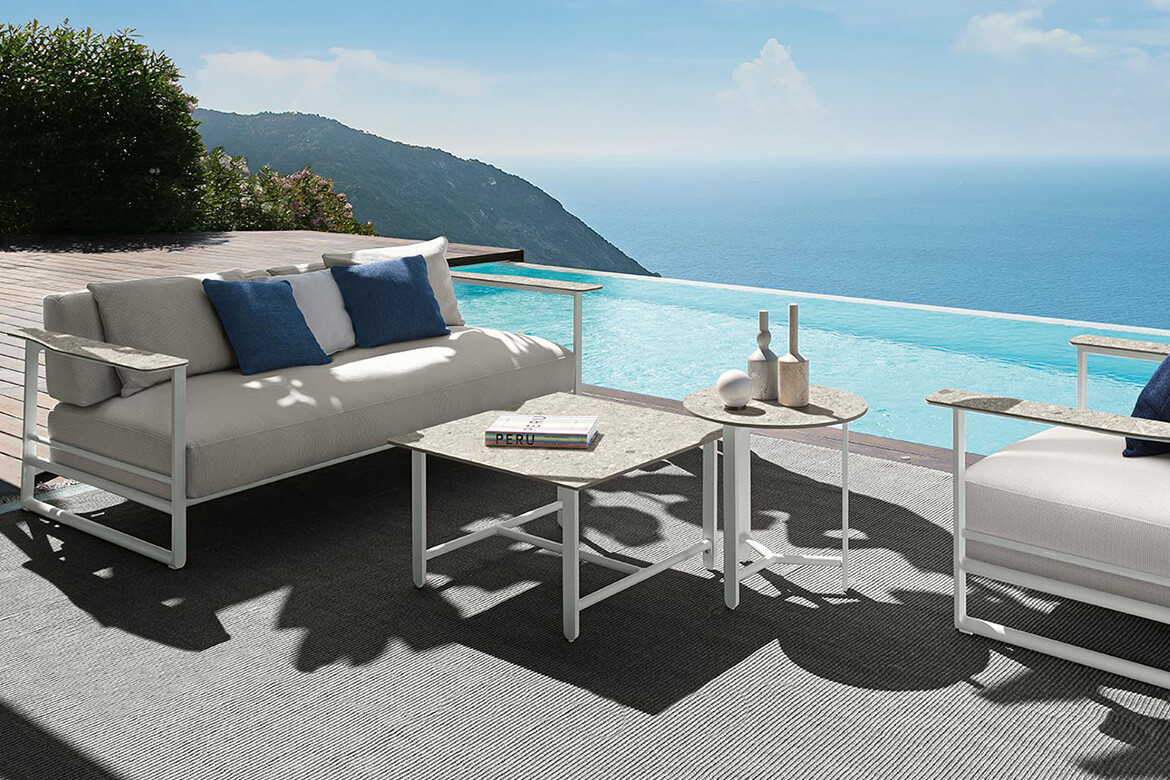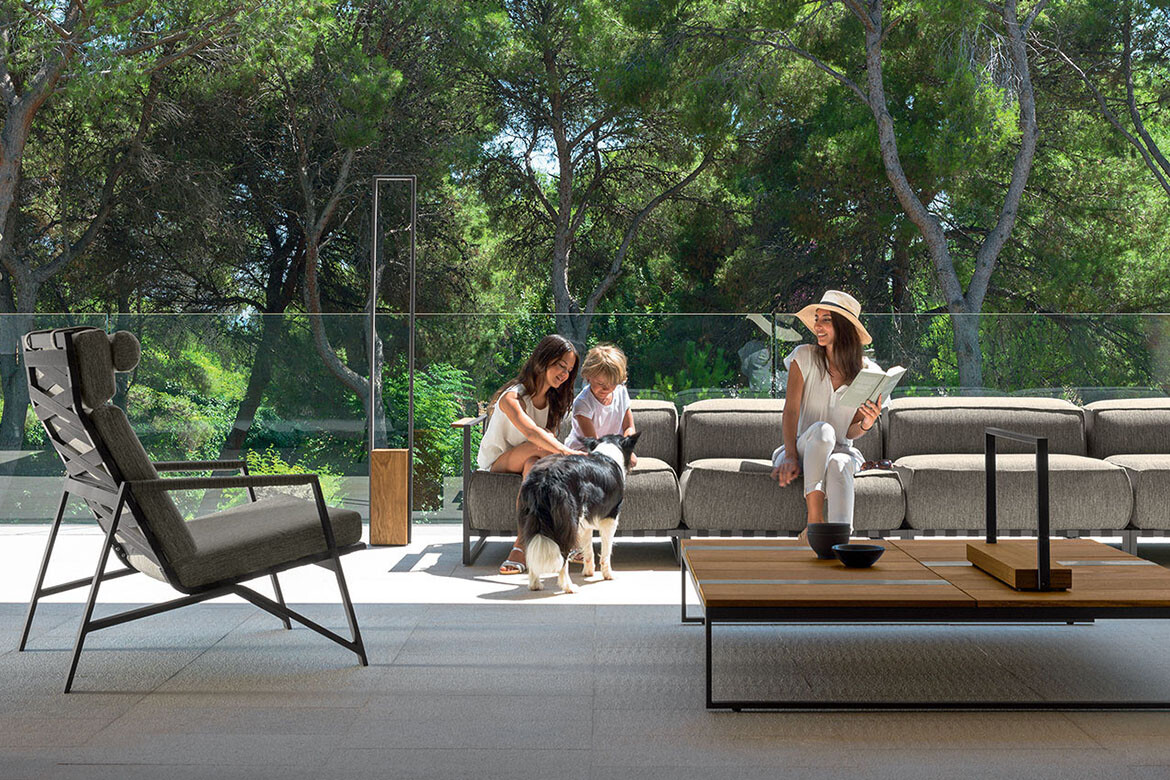With a brief for a versatile extra residence able to double for other purposes when vacant, Takt | Studio embarked on a “modern interpretation of a traditional, timber-framed, fibro granny flat”.
Added to a perfectly functional workers’ cottage, the renovated house comprises a sleeping space, a bathing space, and a combined kitchen, dining and living space. When vacant the space is utilised for a range of activities, spanning sunny morning yoga, private study, reading and art projects, and extra living space and bathroom for parents and teenagers.
Separate from, yet part of, the existing family home, the new structure is linked to the main dwelling by a covered deck. Architecturally, the defining aesthetic is, as Brent Dunn and Katharina Hendel of Takt explain, “a series of portal frames … used as the main design element to give rhythm to movement along the space – closer together around private functions, and stretched further apart in more social spaces.”
‘The Pod’, as it is affectionately referred to, connects to the surrounding landscape through extensive glazing, which accesses dynamic and seasonally varying views of the escarpment. A solid wall to the south protects against cold winds, and the northern glazing and skylight create a sun trap in the winter months while being shaded in summer.
Materially, the project pushes the capabilities of timber, with hardwood portal frames hand charred to create a unique and intrinsically durable finish. The client was also interested in incorporating rusting steel into the design; in response to this, the architects managed to source cladding left-over from the Museum of Old and New Art, (MONA) in Tasmania.
An unusually high level of client engagement with the building process saw architects and family working together to finish and apply timber elements, while the Lego splash back was built entirely by the clients’ daughter and friends.
The client was very pleased with the final outcome, citing a harmonious client-architect relationship as a defining factor – “They gave us the confidence to do things that were a little out of our comfort zone and we trusted them that the end result would be worth it – which it was”.
Takt | Studio for Architecture
takt.net.au
Photography: Shantanu Starick
thepixeltrade.com

















