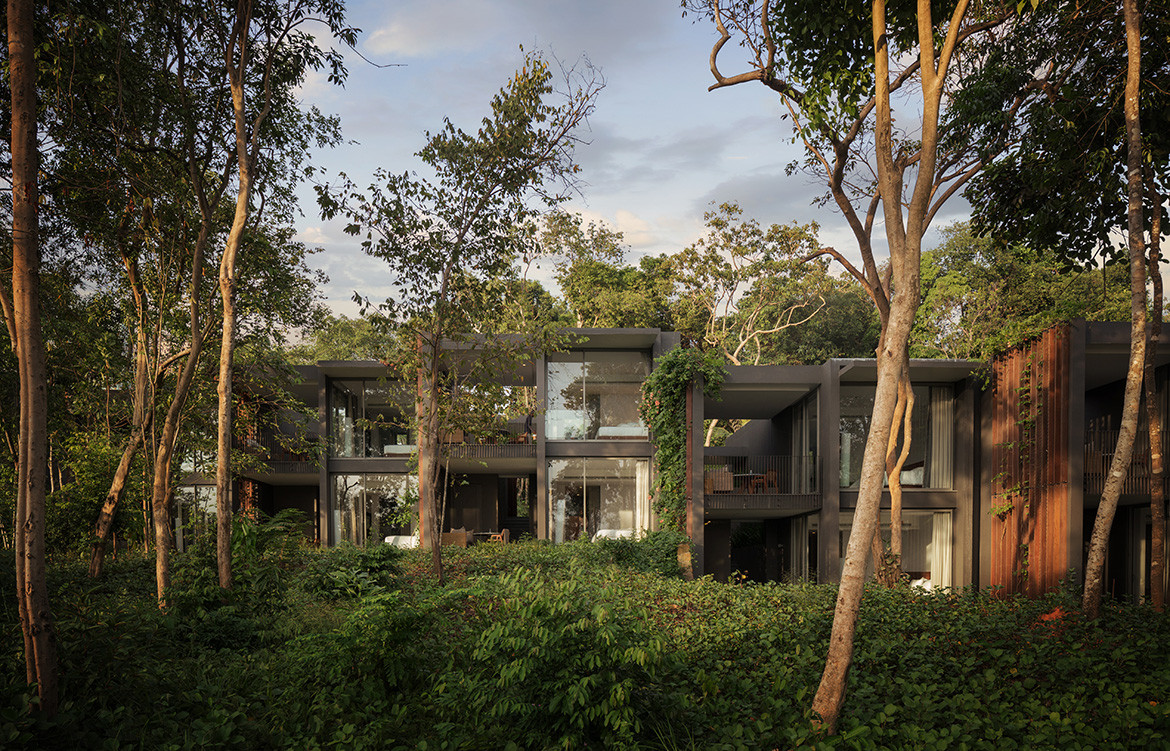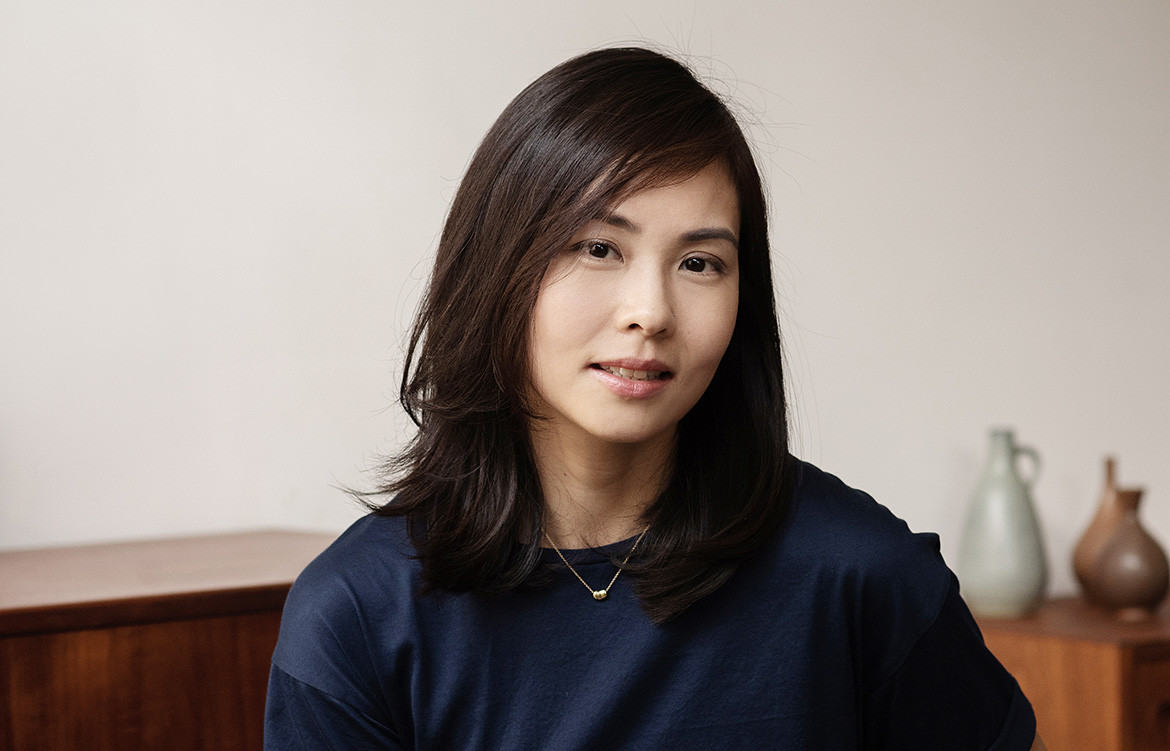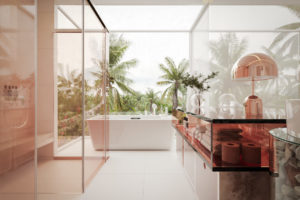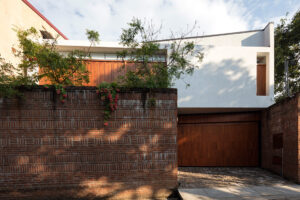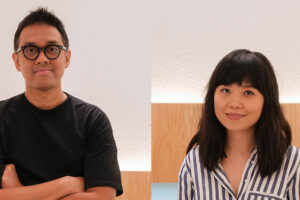It may appear easy to draw a simple cube but the context it is inserted into defines the complexity and meaning of this gesture. The context here is the island of Koh Russey off the coast of Ream in Cambodia’s southern ‘Riviera’, and the cubes refer to 63 ocean-facing villas and pavilions for Alila, adjoined and staggered within native landscaping.
Designed by Singapore-based studiogoto, the clean, graphical architectural massing of Alila Villas Koh Russey draws from a key motif the architects have employed as a tribute to the local Khmer culture, as well as a base from which to explore pattern- and form-making.
The Cambodian Krama fabric is symbolic of the Khmer people, integrated into their daily lives – as scarves, headgear to protect from the sun, for decorative purposes and even hammocks to lull young children to sleep. It formed a key reference point for studiogoto.


“As the Krama is essentially a piece of check-patterned fabric, how do we interpret it in a spatial manner without losing the juxtaposition of the lines?” questioned studiogoto’s co-founder Chioh-Hui Goh.
In plan, it is translated into stepped, sunken lounges tracing the terrain, which has been dutifully retained. Three-dimensionally, it is most dramatic as the reception building’s roof that folds down to shield against the elements. “The lines of running timber create delightful spatial layering and allow integrated lighting to dramatise its geometry,” says Goh.
In the main restaurant, the motif manifests as latticed doors and a pixelated ‘mural’ of cubes. “The timber comprises many prominent species found locally in Cambodia, and is meant to encourage discourse and awareness of the local forests. The sizes of these blocks are small as they are recycled from leftover wood cuttings,” shares Goh.


This ecological approach adheres to the Green Globe environmental standard that the Alila brand adopts. At Alila Villas Koh Russey, local materials such as local hemp fabric, timbers and stones are used in abundance. Rainwater and surface run-off water are collected and recycled; solar panels on the roof reduce dependency on generator electricity; public spaces are naturally ventilated; and large overhangs support passive enjoyment of the regional climate.
Back to the discussion of the ‘cube’: dialogues between inside and outside, privacy and engagement are created with large glazed openings and screens. The simplicity of the form allows focus on the picturesque surroundings and intricate detailing on timber elements.
The pure cuboid forms are also miles away from the highly decorative and sculptural tropes of traditional Cambodian architecture, which is most synonymous with the Khmer construction of the Angkor temples. Alila Villas Koh Russey is distinctively modern, yet the appropriation of components influenced by the Krama motif also renders it familiar.


“We wanted the end result to also be a piece of work that the local community could feel for – that they could see the resort as a positive and progressive interpretation of their culture and architectural heritage,” says Goh.
To this end, the designers have succeeded. Aside from a brief spate of innovation in the 1950s and 1960s, especially by architect Vann Molyvann, when traditional Khmer architecture merged with elements of regional modernism, architectural evolution has stagnated due to the travesties of the 1970s and the focus afterward on economic development.
It would be bold – but not wrong – to affirm that the resort’s design paves a new direction for Cambodian architecture.
studiogoto
studiogoto.com






