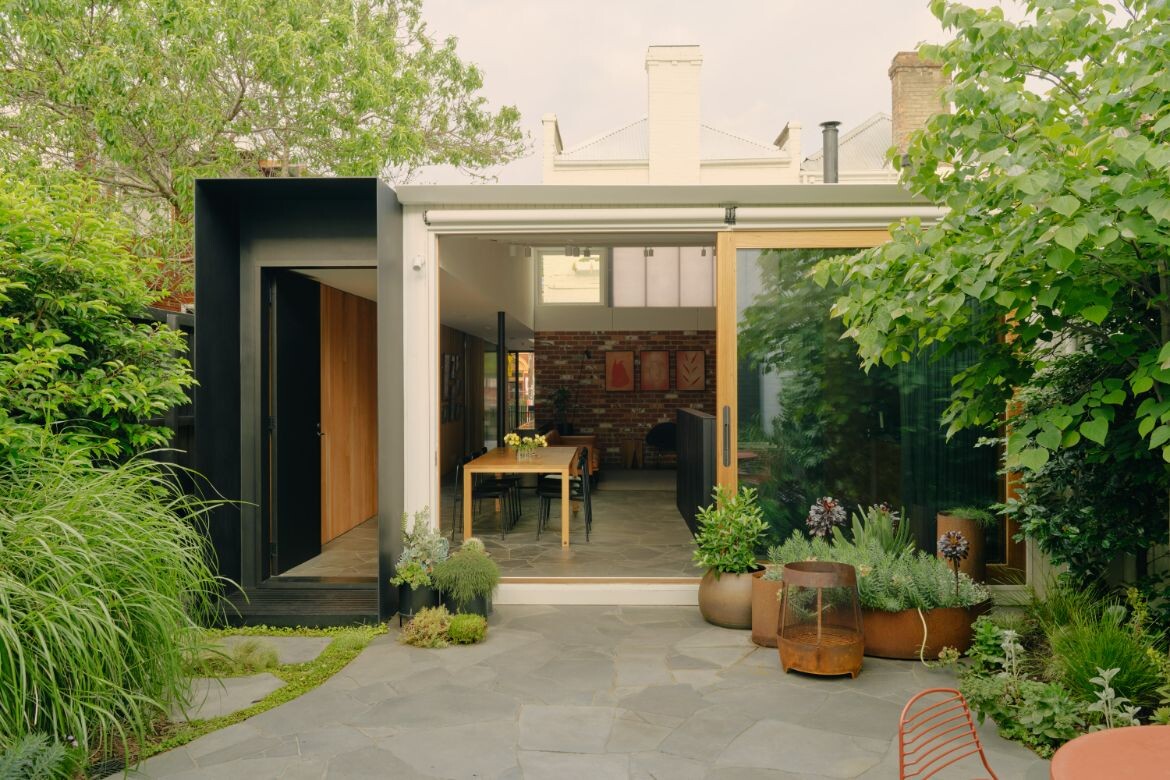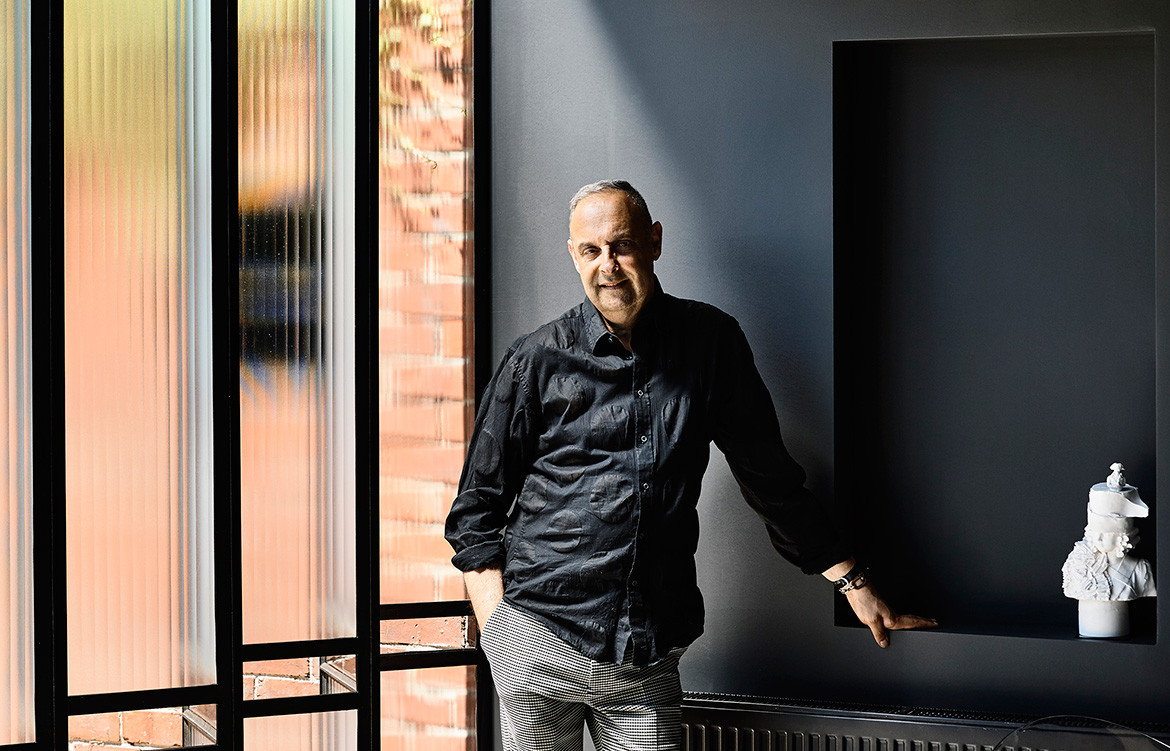Formerly a Milk Bar with a shop front, this single-fronted Victorian terrace shows only some of the scars of its former life. When architect Andrew Child and his partner purchased the property more than 10 years ago, it wasn’t even fit to rent out. In fact, the band Big Scary occupied the terrace merely as a place to store their musical equipment.
“I had the luxury of being able to think about what we really needed, not just then, but as we move through our lives,” says Child.
Child operates his practice from home and has his office directly above what was originally going to be the garage, but was upgraded to a pleasant and soundproof studio for his son Taran, who is an accomplished musician.

The property has two street frontages; “Part of the appeal was having access from the street behind, allowing clients to walk straight into my office rather than going through our house,” says Child.
While the detached home office has a presence on the rear street, the front elevation shows no sign of a shop front. Child worked with heritage architect Michael Taylor, returning the façade to read like its neighbouring two-storey Victorian homes.
The only contemporary insertion in the heritage streetscape is a black-stained timber portal framed by black steel.

“We were fortunate to have this small slither of land. It must have been a laneway at some point in Fitzroy’s history,” says Child, who was also attracted to the 300-square-metre plot of land, which is relatively large for the inner city.
Child retained the front two rooms of the terrace and removed the lean-tos, including an outhouse. Some of the original period features, including remnants of a time when squatters occupied the space, have been removed, but the original brick walls along the front passage serve as a reminder of the building’s seedy past.

For example, graffiti has been retained. The original hallway and stairs leading to the parents’ retreat can also be faintly read with corridor arches now viewed through strategically placed windows in adjoining rooms.
“I thought it was important to capture the memory of how the place once was,” Child says, which includes the very steep staircase, now extended and remodelled for greater ease.
In contrast to the period home, the new open-plan kitchen, dining and living area is framed by floor-to-ceiling glass windows. “The ceiling pitch is angled to create a more intimate space and to allow more sunlight into the adjacent courtyard,” says Child.

Complementing the rough-textured brick walls in the period home, the addition features recycled red bricks. As with the home’s exterior of black-stained timber, the kitchen features a black-stained timber island finished with a stainless-steel bench. A party wall, also fairly rough in texture, has morphed into the splashback. Child also used translucent polycarbonate sheets to diffuse the light entering the clerestory windows to the west.
There’s a lack of preciousness to this house. The floors, for example, are in slate in a crazy pattern arrangement that extends to the central courtyard – framed by a verdant garden designed by Mud Office.

“This courtyard is particularly important for us. It’s where we spend a great deal of time as well as entertaining friends and family,” says Child, who designed the timber dining table to suit. Capable of being dismantled, it allows for larger gatherings that can be accommodated in the living and dining area for special occasions.
The Fitzroy house also delights in the way certain areas have been cleverly screened. The European-style laundry and drying cupboard can be found behind American oak sliding doors in the front passage. Likewise, the home office of Child’s partner, located adjacent to the main bedroom on the first floor, includes an entire bank of cupboards along one wall, with a secret door leading to an ensuite bathroom.

While Taran’s studio is currently being used for recording music, it can later transition to a garage or even, at still a later stage, to become part of a self-contained apartment with its own access. “I plumbed the first floor to allow for a kitchen if we ever decide to scale down,” says Child. “But it’s a bit too soon to be thinking of that,” he adds.
This is a residence with history, where a chequered past and the graffitied remnants of squatters remains part of its story. For those strolling past this fine Victorian home, it now complements its neighbours, complete with verandah and ornate steel picket fence.
Project details
Architecture and interiors – Andrew Child Architect
Heritage consultant – Michael Taylor
Photography – Tom Ross
This story originally appeared in issue #58 of Habitus – grab a copy now!

















