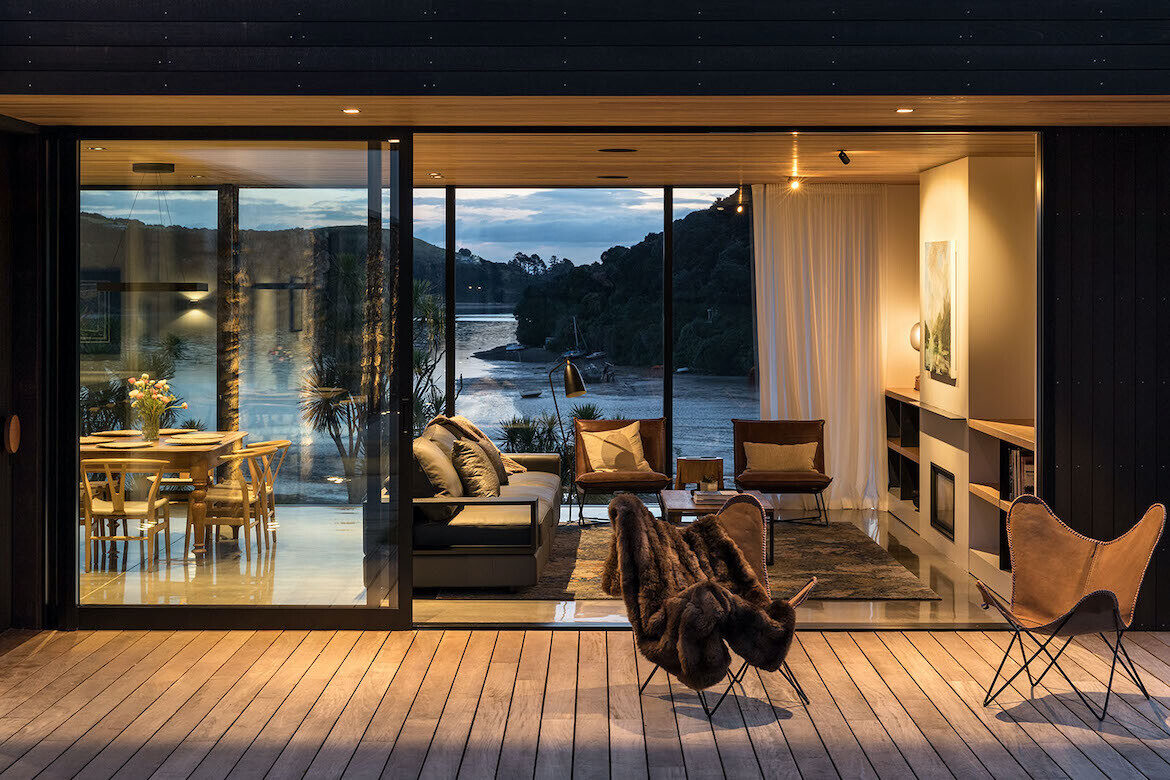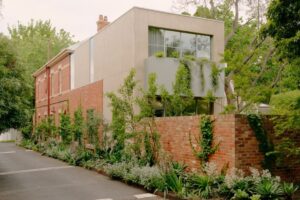Anchored by its sharp geometry and bold parapet forms, Anzac Bay House by JDA Studio rests at the end of the suburb Ostend, on Waiheke Island, New Zealand. The house acts as a gateway between civilisation and the surrounding nature, risen by its garage and cantilevered overhang to offer privacy from the street.
A connection between the clients, builder and architect was key to building a robust home in tune with its locale. The family of five, with one canine companion, had originally hired the architect from a previous renovation. The family also recommended a friend to be the builder, James Neilson of JKN Construction and all the pieces fell into place.

“The main aspect of the client’s brief was that the building form was to be unobtrusive and to fit comfortably within the landscape,” says John Deuchrass, director at JDA Studio Architects. “They wanted the house to be strong in construction and appearance but not dominating as it is sited just above the bay.”
The outcome is an ingenious, practical design that complements the natural landscape. The L shaped layout rests right on the edge of the site towards the bay, and allows the home to be broken into three volumes.
“The garage and entry overhang the bedroom wing spanning the length of the site and the glazed living pavilion, which runs adjacent to the bedroom wing. This space allows views through the house from the courtyard to the bay beyond,” says John.

Inside, the interior mimics the exterior with clean lines, and the rooms are showered in light with floor to ceiling windows. Yet the home is protected with a long external stone wall that blends the home with the landscape, and the rendered parapet top glistens a clean white.
Sustainability was at the forefront of the design with locally-sourced materials and renewables all incorporated, from rock to timber cladding. Mature trees of plum and palms were kept in place during construction and speckle the surrounding garden. Vegetable and herb gardens have also been created on-site to produce food for the occupants.
At night, warm lights shine against walls and through the glass. In its beauty and strength, the home offers a place of grounded solace for the family. Rather than clashing with nature, the home has instead become a part of the gorgeous landscape.








Project Details
Architecture and design – JDA Studio Architects
Constructor – JKN Construction
Photography – Simon Devitt
We think you might like this project in the Uttranchal Hills of India







