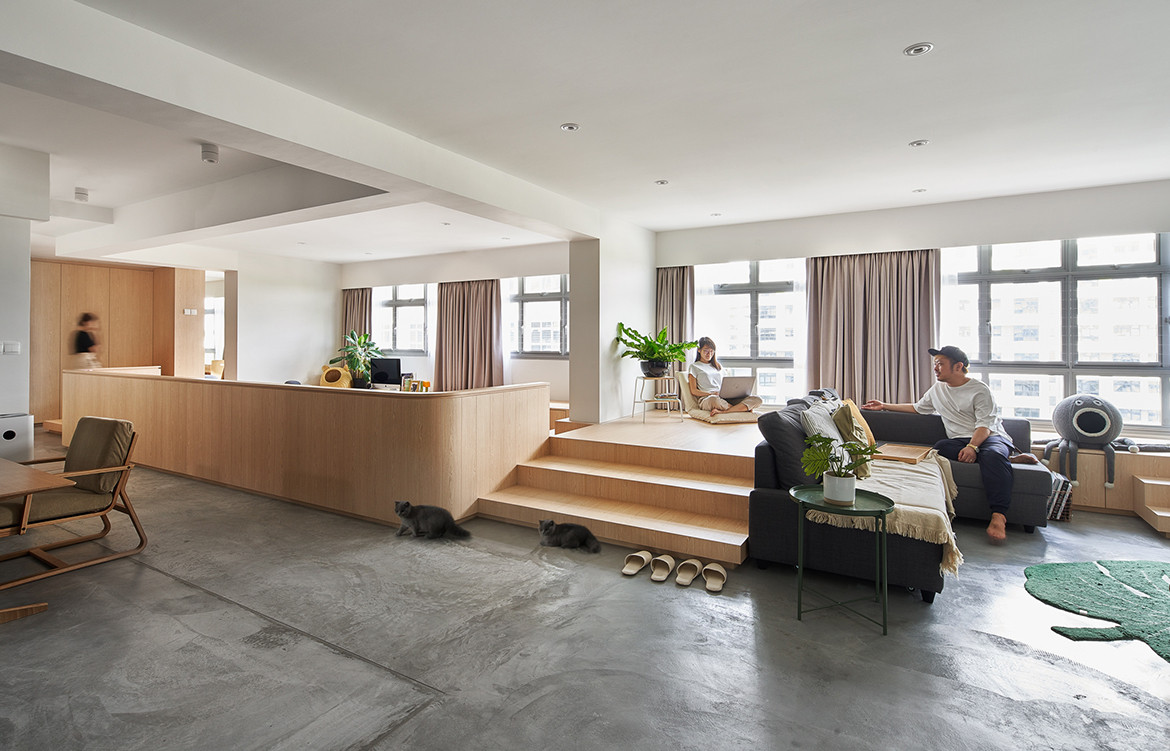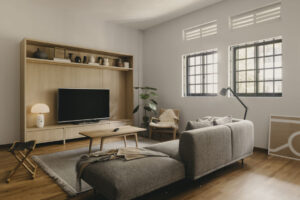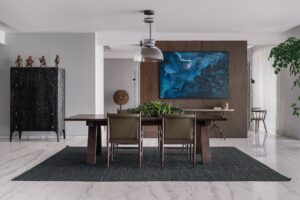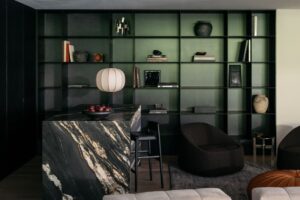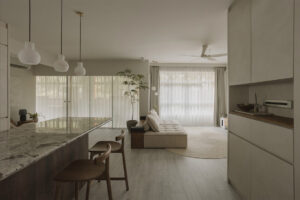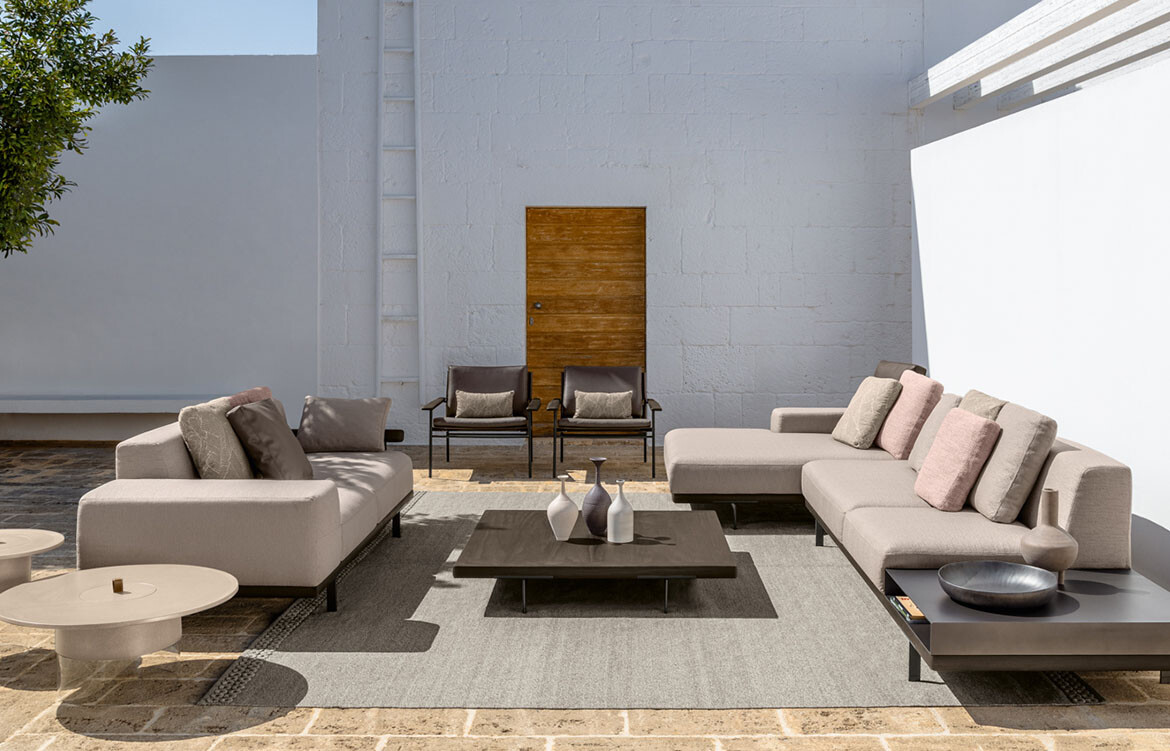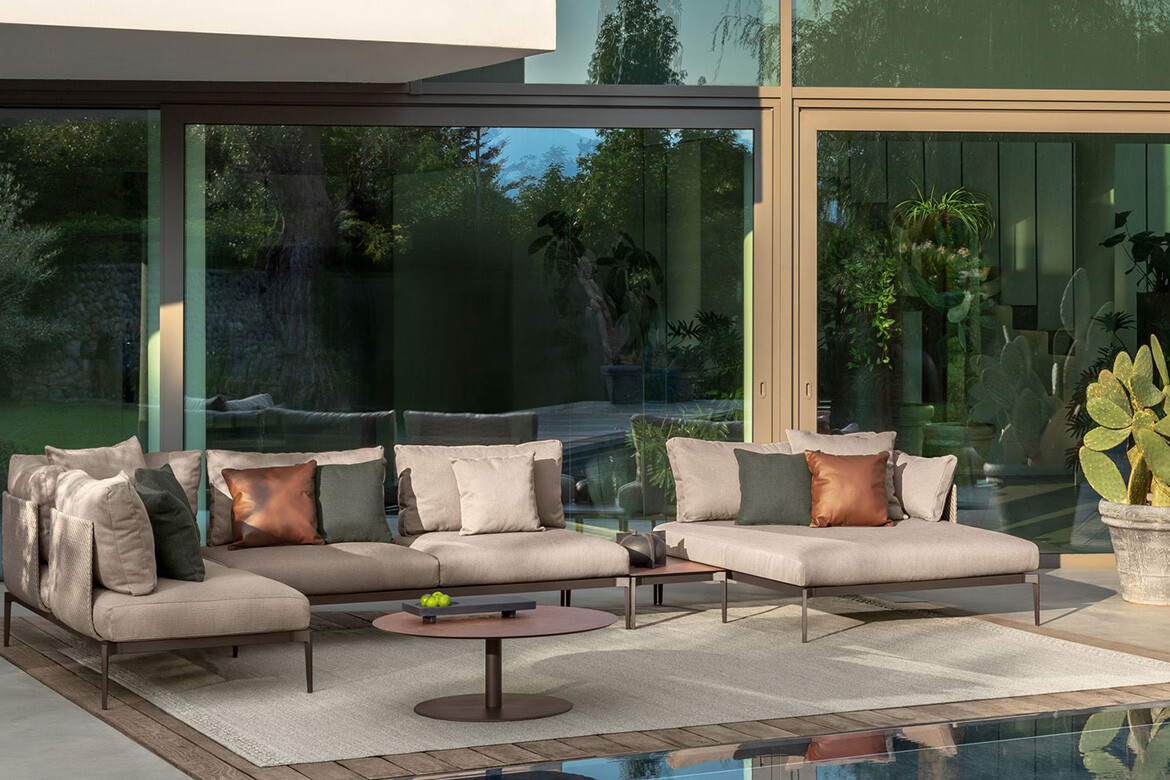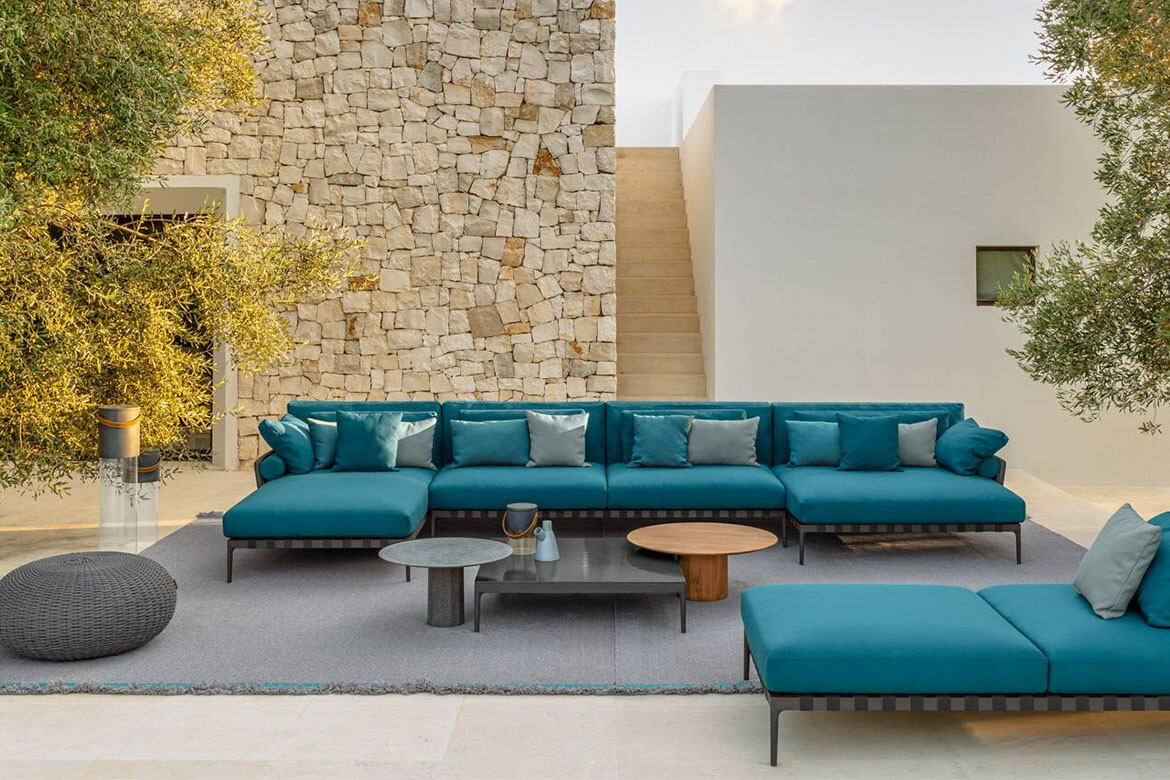When it comes to homes in Singapore, space is always a luxury. To maximise their available square footage, the adventurous young couple staying in this 5-room HDB BTO in Tampines decided to embrace the open-concept lifestyle by hacking away every single interior wall.
The design team from ASOLIDPLAN stepped in and came up with an atypical floor plan that would cater to the homeowners’ (and their five cats) lifestyle and daily habits.

The solution: remove all internal walls to create a freeing and open floor plan that encourages freedom of movement and transition of spaces.
The expansive terrain was then segregated into two separate areas, divided by functionality but without any visible separators. One area has been designated as the living room, and the other as the bedroom. Instead of physical boundaries like walls or partitions, the designers came up with an unconventional solution in the form of a continuous platform that wraps and weaves throughout the home. The platform also cleverly utilises the verticality of this HDB flat, raising the usable floor space to meet the half-height window.

The open concept of this home forms a communal space that’s very welcoming, not just to the homeowners and house guests, but to their feline companions as well.
What makes this platform special is its versatility. It was built to be multifunctional, with steps that double as impromptu seats for guests, bay window platforms that can be used as reading nooks or display shelves, and plenty of hidden storage compartments built into the structure itself.

While the light-filled home has a laid-back character, the kitchen has been designed to take on a more contrasting aesthetic. Dressed handsomely in all-black, this area is decidedly more sombre when compared to the rest of the home. Separating the kitchen from the living room are sliding pocket doors that can completely conceal this space.
This unconventional HDB flat dares to be different with its atypical floor plan and clever use of space. With no walls to confine the rooms, the idea of an ‘open-concept’ takes new meaning.
ASOLIDPLAN
asolidplan.sg
We think you might like this interview with ASOLIDPLAN founder Quck Zhong Yi







