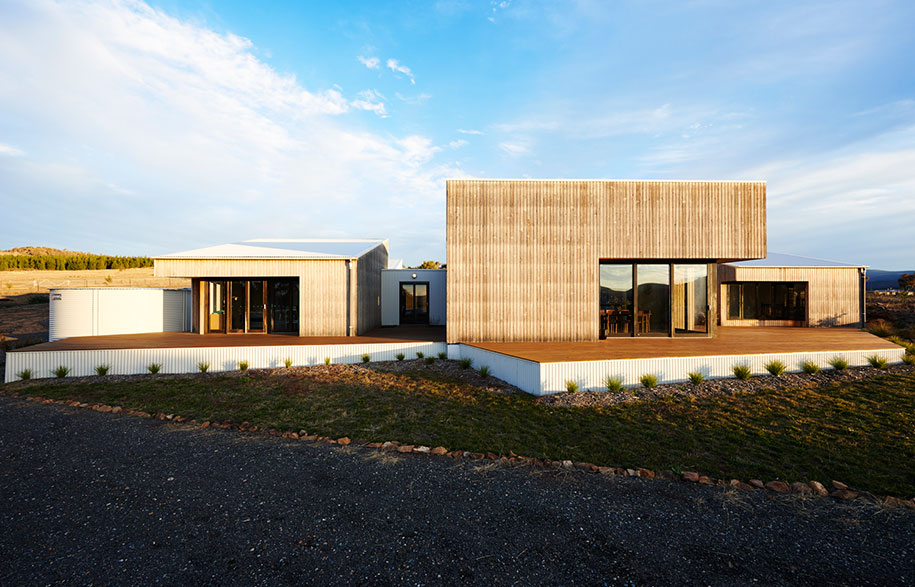Canberra juggles with the lofty task of being Australia’s capital city and political heartland while also being dwarfed in population by Sydney, Melbourne, Perth and Adelaide. As the country’s largest inland city, Canberra’s unique location means that there is ample bushland surrounding and weaving through its suburbs and national icons. While this provides distinctive lifestyle opportunities for its relatively youthful population including easy-to-access recreational activities, the significant presence of bushland presents a potential hazard during the notorious bushfire season.
After the 2003 Canberra bushfires, a parcel of land was re-released for sale, of which a small portion was purchased by the young Archer family. Seeking to build a home that complemented the surrounding landscape, the Archers enlisted the skills of Peter Kuhnell of Kuhnellco Architecture to create a family home that would adapt to the family’s changing needs.
“The project is about new beginnings for a young family. It’s a response to the harsh beauty and extremes of the surrounding landscape,” begins architect Peter Kuhnell, “I took the Australian rural vernacular as inspiration, and as such, the detailing of the pavilions is deliberately uncomplicated.”
The ensuing home is heavy on timber, with the pale wood blending in seamlessly with the vibrant greens and earthy colours surrounding the plot of land. Kuhnell was conscious of needing to create a fluid space for the Archer family, resulting in a central communal pavilion for family gatherings, and a variety of spaces extending out from it. The mix of spaces gives the residents the ability to come together as a family, and find privacy when they so choose.
“We investigated the idea of “starting out” through the planning, looking at post-colonial settlements, where utility takes priority, and pre-colonial gathering places which often incorporate ceremonial communal area,” continues Kuhnell, “we approached this project with the theme of new beginnings, not just for the Archer’s but also for their community.”
Kuhnellco Architecture
kuhnellco.com.au
Words by Christina Rae.
Photography by Roger D’Souza.















