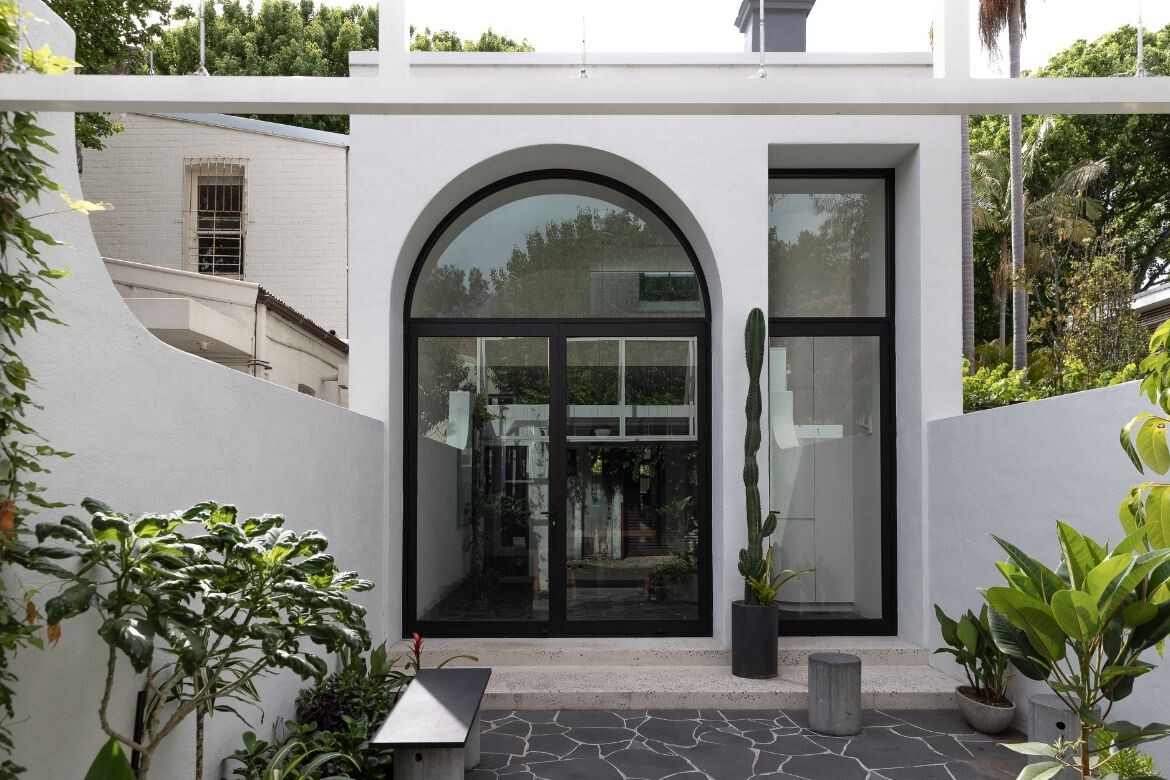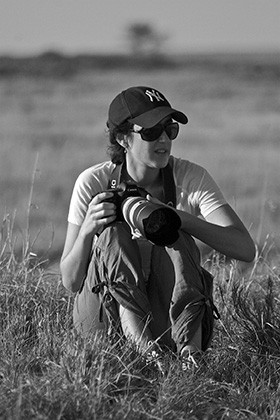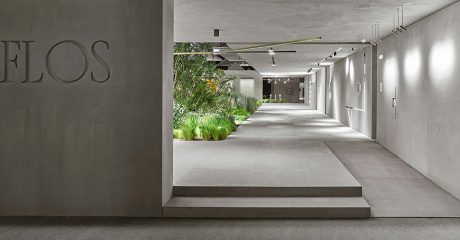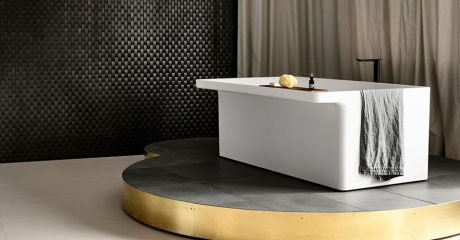When Emma Rees-Raaijmakers of Atelier DAU began working on the extension to her client’s classic Victorian terrace home in the Sydney suburb of Redfern, she discovered that a core component of their brief was to celebrate the existing relationship with their neighbours and the broader community, via a narrow lane running across the rear of their home.
“Redfern has a very strong sense of community. It is a suburb with endless pedestrian activity along its streets, adding vitality and colour to the neighbourhood,” explains Rees-Raaijmakers. “Running parallel to this activity is a network of under-utilised laneways with dilapidated fences, mismatched walls and unused roller doors. Unlike many, my clients embrace their address onto a rear lane and have always seen it as an extension of their house and courtyard.”
This fundamental part of the client brief informed Rees-Raaijmakers’ strategy in transforming the originally cramped series of spaces at the rear of their home into an extension that serves her clients’ functional requirements for large-scale entertaining while further celebrating and maximising a connection to the neighbourhood through a newly landscaped courtyard and a dramatic extension. “When I presented the initial concept of a 1.5-high volume with four metre high doors, my clients didn’t hesitate to give the go-ahead to move forward,” says Rees-Raaijmakers.
In fact, their trust in their architect (also a close friend), was there from the start, despite likely objections from the local council to the sheer scale of the proposal. “Emma’s primary response to our site was also to open our everyday view to the sky and the tree line of our neighbours and the laneway and streets beyond,” adds Georgia, an interior designer with Brendan Wong Design.
“Emma has a real skill at going big with proportions. Widening the house was already on our wishlist, but adding so much height to the rear space hadn’t occurred to us.”

The brief involved the creation of a new, vaulted kitchen and dining area, defined by a glazed series of windows and arched doorways, drawing additional light into the front of the house. The two spaces feel like extensions of each other, the interior space doubles once the double doors of the arch are opened, underscored by the Victorian Bluestone crazy pave used both inside and in the rear courtyard, linking tonally to the ubiquitous laneway bitumen. Saved marble offcuts from Granite Marble Works were used with bluestone (from Georgia’s projects), forming the flagstone floor design.
Given her own skills, Georgia conceptualised the project’s interior elements, selecting a material palette that “feels soulful and grounds the scale and sculptural form of the architectural design”. The designer selected lots of black – such as leathered, black granite, textured ebony Ember laminate and giant undulating gloss black tiles (LCS1 tile from Le Corbusier’s Polychromie).
“The black material base is a like stage for the weird objects, art and vessels – the treasures – gathered over my life to strut around on,” adds Georgia.

The kitchen – the star of the show – is clad on one side in Rosso Levanto marble, the singular coloured element in the scheme, is combined with a machined tile. “The effect is a homogenous material articulated with a coved treatment in a horizontal section,” she explains.
A square island with rounded corners forms the perfect place for guests to congregate. Creating this unusually shaped “island” then allowed for the inclusion of a custom 10-seater dining table, surrounded by chairs salvaged from defunct Melbourne restaurants. A Flos String pendant light system is suspended over the space, dramatically referencing the scale of the space while resolving the change in ceiling heights.
A much-celebrated addition to the scheme is a light well/courtyard at the centre of the ground level. The team re-purposed a long Sydney sandstone block from the site as a centrepiece to the space. “We upended it and asked the builder to bore holes for small plants,” explains Georgia. “It’s a living sculpture, inspired by Australian sculptor Jamie North.”
Overlooking the lightwell, a buffet cabinet in a transitional “hall”, serves as a bar, with the space bringing natural light and ventilation into the centre of the house. The adjacent and intentionally opulent powder room is adorned with art, a vintage light fitting and glossy black tiles. “It highlights Georgia’s talent and eclectic capacity to bring her home to life with unexpected artefacts and story,” adds Rees-Raaijmakers.

A clerestory window offers a visual connection from the ground floor to the window of the retained secondary wing’s first floor – a gesture of respect and acknowledgement to the original heritage home and the sculptural white steel ‘pergola’ provides an opportunity for vines to provide summer shade and further green into the courtyard.
The result is a home that celebrates form and light. “It has a sense of theatre about it,” adds Rees-Raaijmakers. “The warmth, colour, depth, energy and boldness of Georgia’s palette are in perfect balance.”
Not to mention the close and beautiful collaboration the pair forged. “Working with a client for a couple of years, particularly dear friends – to have a project completed that has brought them so much joy is hugely satisfying,” concludes Rees-Raaijmakers. “I regard myself lucky to have had the opportunity to create a beautiful space that transforms the quality of a family’s daily life.”
Project details
Architecture – Atelier DAU
Interiors – by client Georgia
Photography – Ruth Gold
Styling – Elana Castle












