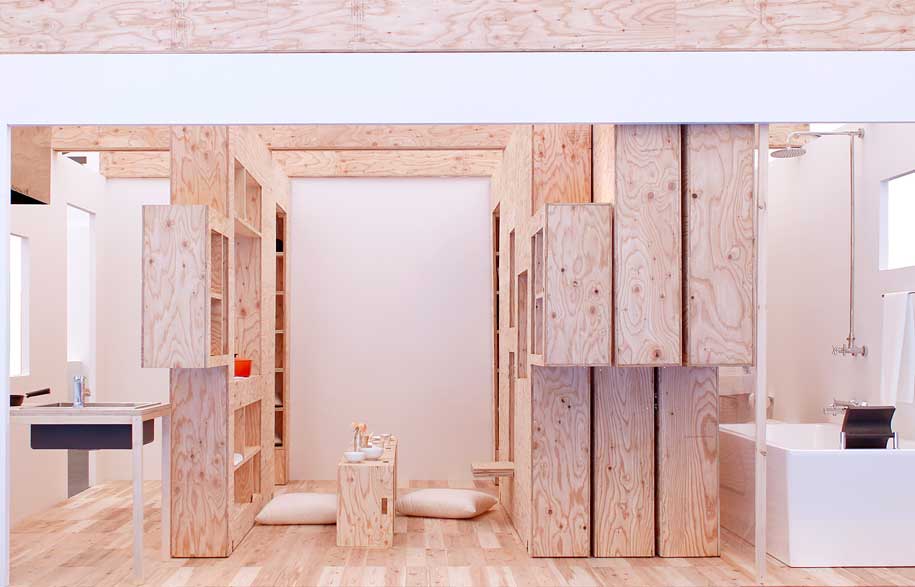Placing functional elements such as storage and furniture into these walls, only to be pulled out when in use, also allows for more of the floor area to be used by the inhabitant and guests, thus creating a space where one is able to both comfortably live and entertain a different number of guests easily.
Through the use of the furniture-wall, or bars, barcode room takes the typical studio space made for a single resident and allows it to be transformed into a space where one can live and friends can gather. Each furniture-wall is a combination of selection from 12 types of components to make a single bar. Depending on the combination of components, various types of bars can be created, such as a living bar, kitchen bar, or sleeping bar. Just as each object in a store has it’s own barcode, each usage of the apartment has its own layout, or barcode. The composition of the various components into different bars, as well as the position of these bars, allows the user to create their own unique collection of barcodes for their life.
Additionally, when different furniture are unfolded or pulled out of the walls, windows through the space are created as both sides of the wall become connected by large openings. The dynamic quality of the space’s changeable size and continuity create a feeling of connectivity through the space which seems to virtually enlarges the small floor area. By utilizing only a ceiling rail to guide movement and wheels below to allow it, this versatile system can be installed not only into new studio apartments, but also in existing apartments as well.
With continued development of these bars, we wish to create a product that will allow customers to choose what type of bar they desire so that they can freely change the size of space within their room. Furthermore, if components within the walls can also be customized in terms of size and location as well as the size of the walls themselves (to match a given setting), then customers can truly daily redefine the space in which they live, play, and work. In addition to the domestic use of the furniture-walls, by developing a larger variety of components to be embedded into the walls, the bars could be used in a range of spaces including offices, galleries, stores, restaurants, etc.
Studio 01
blog.studiozeroichi.com













