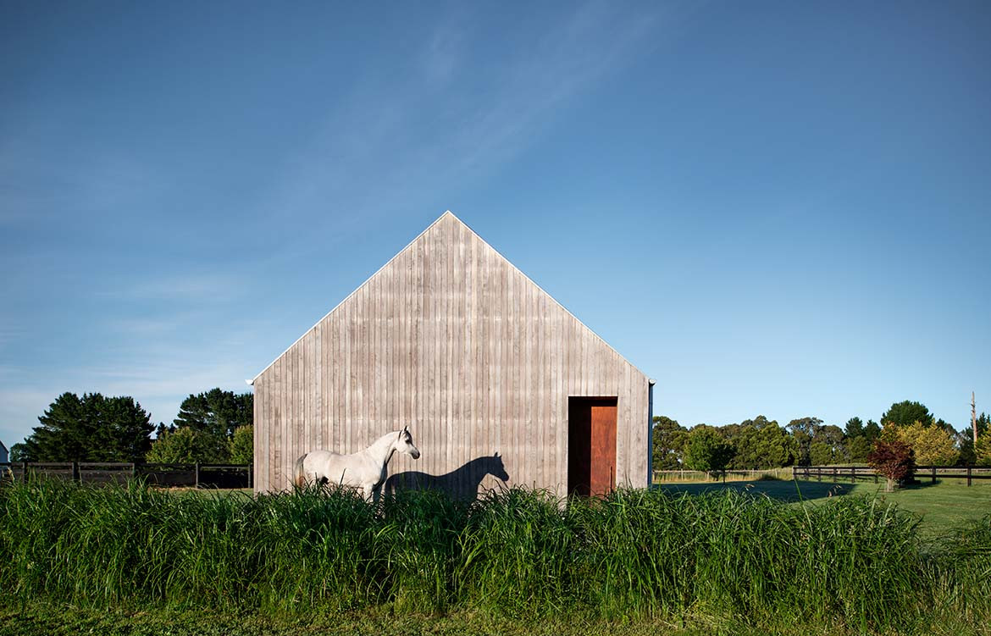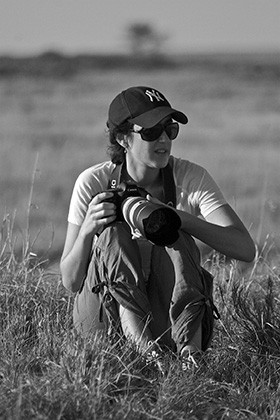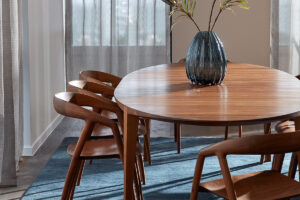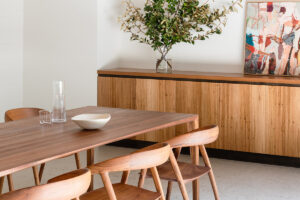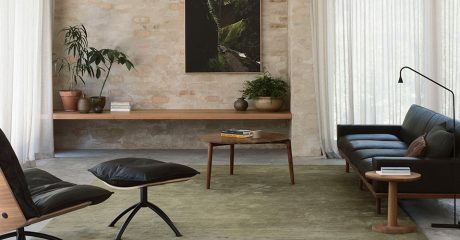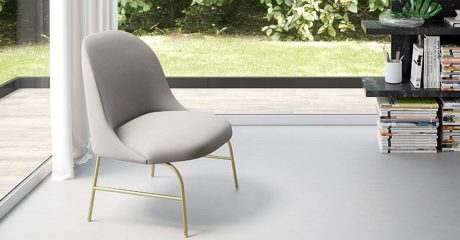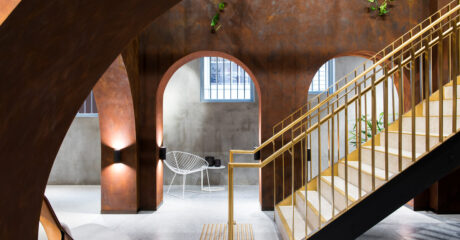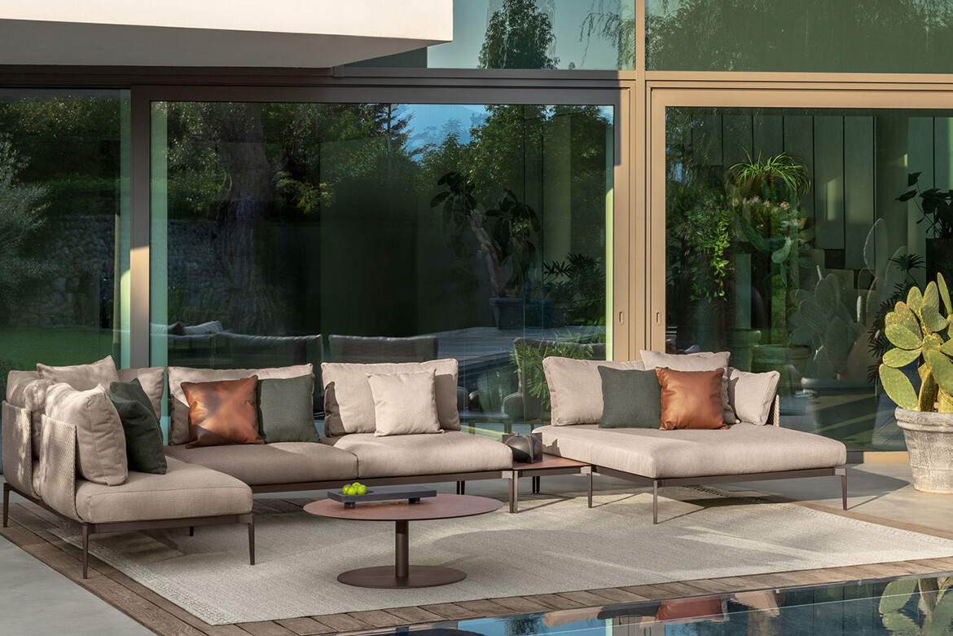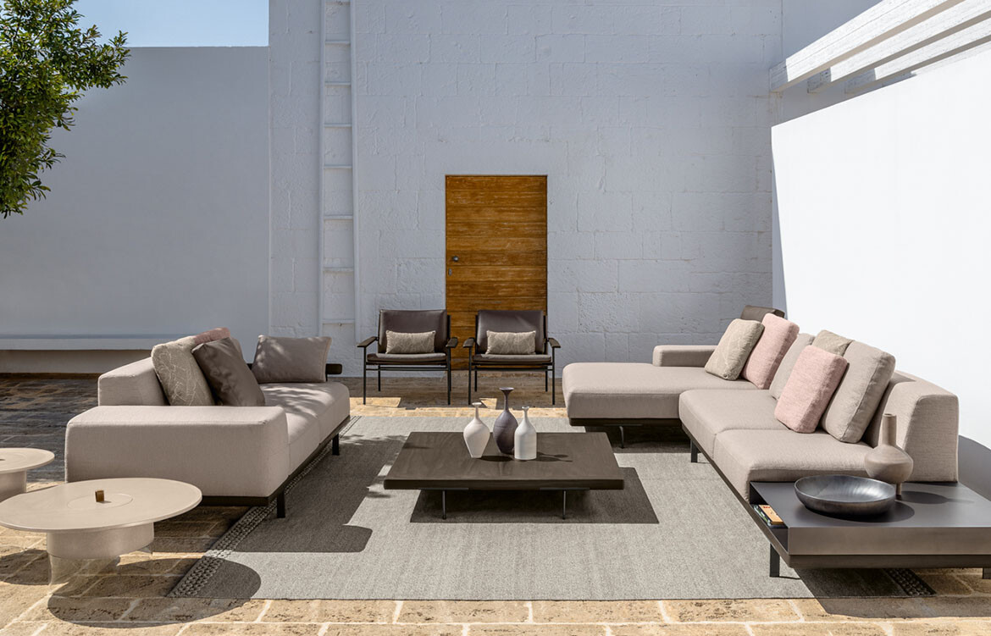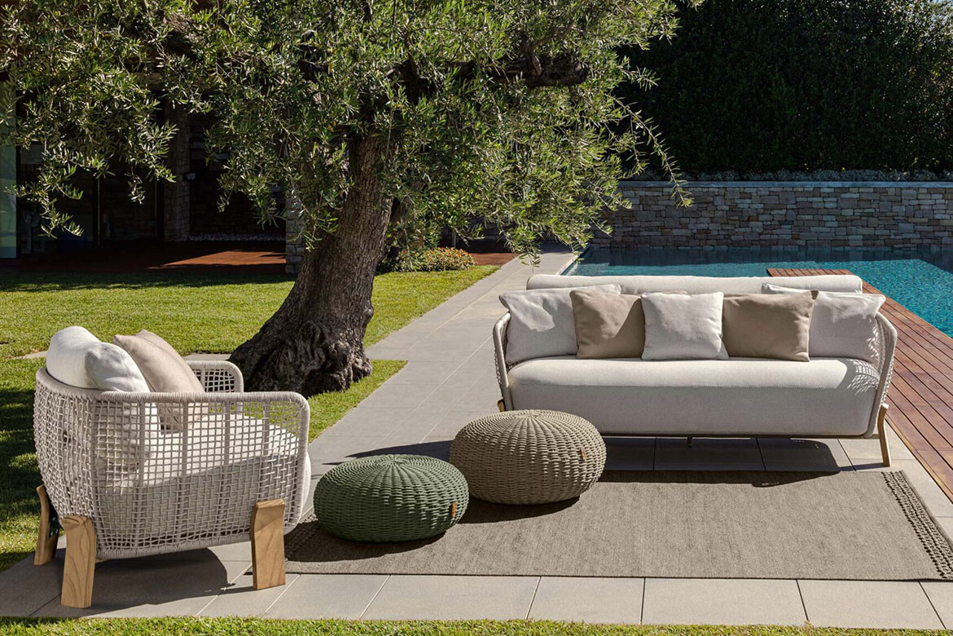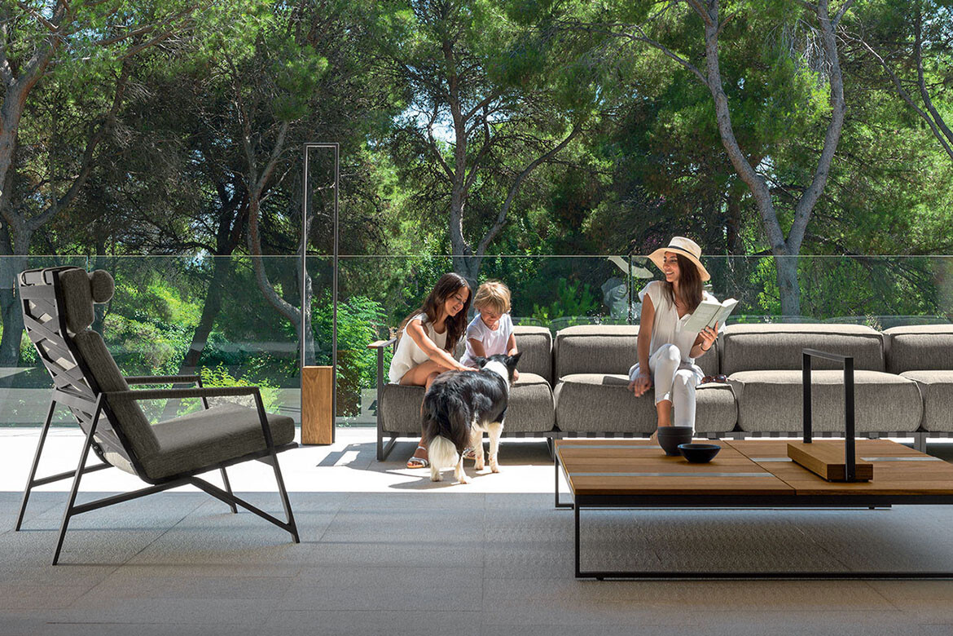Simple (but not simplistic), and explicit in form and function, The Barn House by Garth Architecture is a worthy addition to the oeuvre of Australian barn houses. The property was designed for a young professional couple living in Ballarat, Victoria who desired a sustainable home that could grow with their family.

“It was important that the house wasn’t a McMansion but was consistent with the family’s requirements at the time, so it was designed as two halves (a future extension is in the works), with the focus on the quality of the spaces rather than the footprint of the home,” shares Anita Garth, principal of Garth Architecture. “It was also important for the spaces to overlook the land and the horse paddocks, which was a driver for the family’s move back to the country.”
The house is sited on a 4.5-acre corner allotment, bounded by larger farm holdings, a neighbour to the north, a vacant block to the west, unscreened road frontage to the south and east, with existing neighbours and farmland across the road. “The house was designed to turn its back on the road frontage and prevailing freezing winter winds, to create privacy and a sense of sanctuary from the weather,” explains Anita.

As expected, the house has been designed with a focus on exposure to the unfiltered, open expanse of the countryside. With the practical and strategic emphasis on northerly orientation, the house also leverages passive solar design. The only spaces to face south – namely the bathroom, laundry and spare bedroom – collectively act as a buffer to shelving spaces from the cold.
The architectural form of The Barn House was inspired by the simple, robust architecture of old, local rural sheds and with a minimalist approach to form and proportion. The current design consists of three bedrooms, a large living space designed as a collective family gathering space, and a bathroom, laundry and garage.

As per the future addition and alterations, the current living space will ultimately form a master suite with a larger open plan living space extending towards the east, with a garden wall extending from within the house out into the landscape, forming a north-facing outdoor private living zone. “This will reinforce the layers of privacy, with the entry and living spaces providing a buffer between the road and the more private zones of the home,” explains Anita. The second galvanised barn is the horse’s barn, designed to complement the house.
The client’s desire for a naturally heated and cooled house with minimal supplementary air conditioning has been achieved with 400-millimetre-thick walls which create deep reveals for the timber-framed, double glazed argon filled windows. This reveal allows low winter sun in and keeps summer sun out, their depth allowing for extra insulation.

Additional sustainability credentials include (but are definitely not limited to), a polished concrete slab that works as thermal mass and a heat sink to even out the dwelling temperature fluctuations, windows with operable full height casements that are used as doors enabling cross ventilation and cool airflow in summer, a 40,000-litre rainwater tank and a wastewater treatment plant that includes watering the north lawn via sub soil drippers.
There has been an extensive consideration of detail on The Barn House, some of which is not immediately evident or even visible to the eye. For example, the locally sourced sugar gum timber cladding has been milled to a custom profile to make the reveal in the profile “crisper and more minimal”.

“The boards were coated on all sides prior to installation with Cutek, a low VOC oil, to allow them to grey naturally while minimising mould growth, shrinkage, cracking and cupping,” explains Anita. “All joints were mitred and angled for longevity to minimise any areas where water could sit, which would lead to movement of the board.”
Internally, the space has been designed to be a calming influence with a focus on a clutter-free aesthetic. “The key interior elements are really the white walls, the polished concrete slab, and light; everything else was secondary to these primary space creating elements,” explains Anita.

“For these elements to read clearly, the detailing had to be uncluttered, so the door jambs were profiled timber with single reveals, flush with the wall so the opening looked like a clean cut. The window frames were flush with the cladding and the frames concealed so the white of the internal space was a distinct plane meeting the external timber.” The result is an authentic feeling of seamlessness between the interior spaces and the landscape.
“Ultimately I think it’s important for any house project for the client to have a real connection to the design and the process and love it if they want to and can become involved in some way during the construction,” adds Anita.

“My dad, partner and I clad the Barn House. The boards were provided as random lengths to maximise the timber used from the trees and every board was measured, numbered and sorted by hand. The cladding layout was then worked out to minimise wastage. At the end of the process, there was only one wheelie bin of offcuts left. I loved those boards and would often hug them, they had my own blood sweat and tears on them which was very fulfilling.”
A moving and fitting narrative that defines a house with innate character and legitimate integrity.




Project Details
Architecture – Garth Architecture
Photography – Nicole England
We think you might like this project in Queensland by Room by Room and Bones Studio


