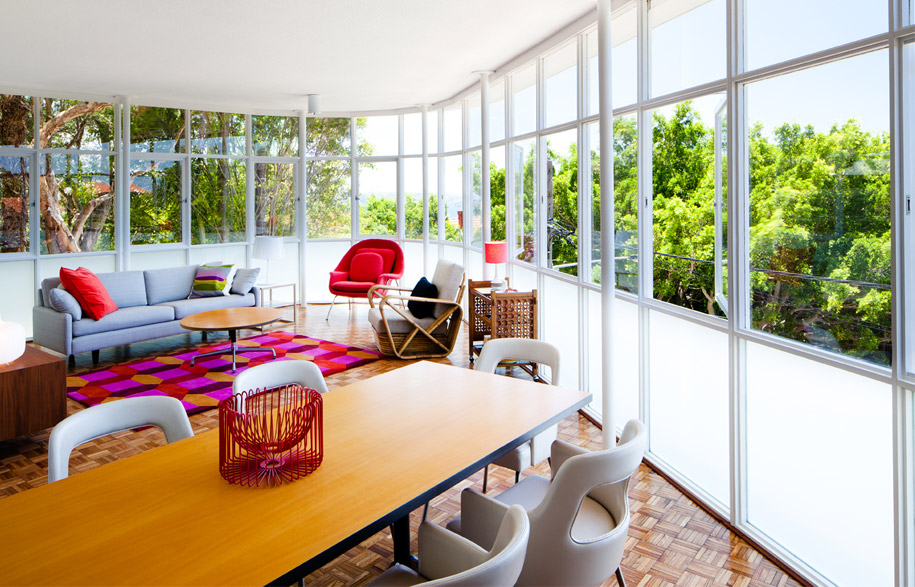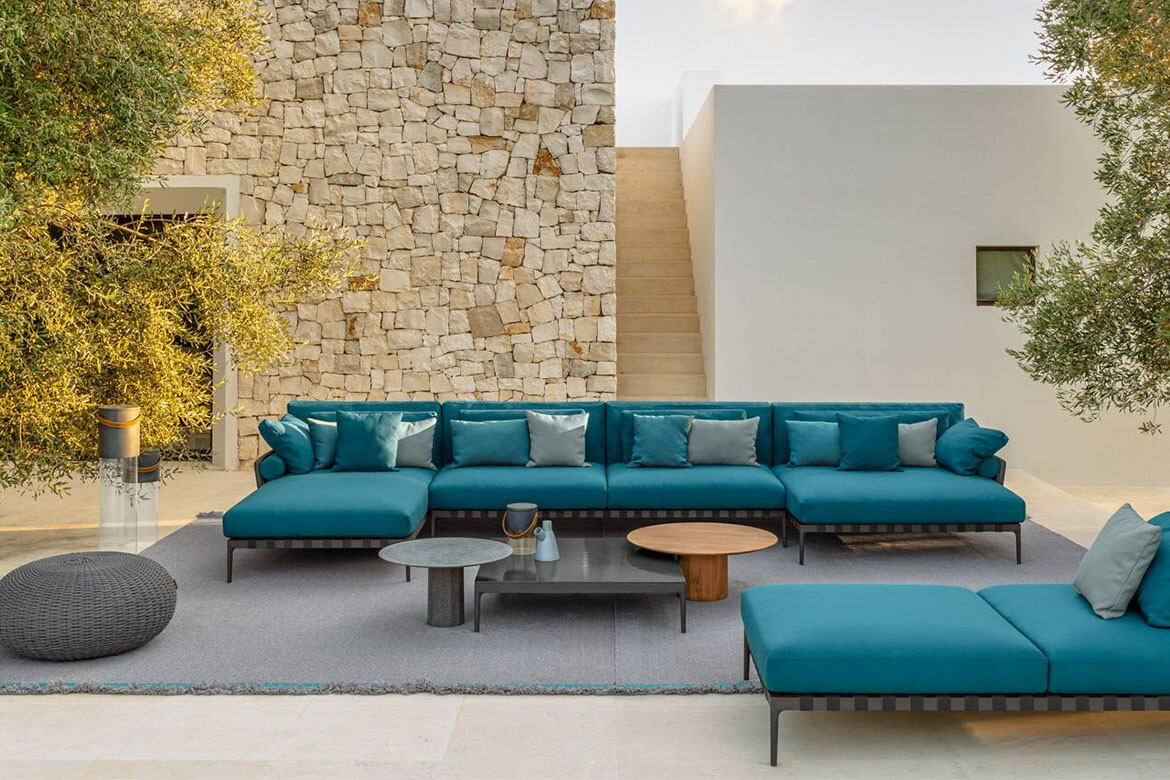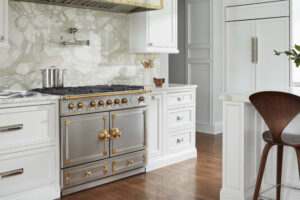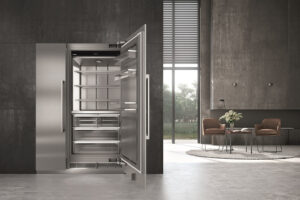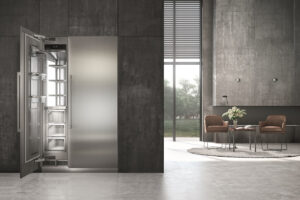“The main goals of this project were to work with the integrity of the original building design wherever possible,” explains SJB director Kirsten Stanisich in reference to SJB Interiors’ upgrade of a distinctive mid-century modern building in Sydney’s Eastern Suburbs. “The client, Philippe Reymond, was really open to using materials and finishes which were much truer to the period of the building.”
In response, the SJB team selected a soft grey and lemon colour palette, white laminates with timber edging for the kitchens and a small white brick mosaic for the splashbacks. “It was really refreshing to break away from the typical finishes palettes often seen in multi-unit residential projects,” adds Stanisich. “We also retained the existing pine wall panelling and finished it with a light lime wash to maintain the personality of the timber.”
The bathrooms also reflect the palette of the era as represented by mono-chromatic small format gloss mosaic tiles. “To bring in some patterning to the floor in the kitchen, we selected a basket weave pattern Bolon floor to reflect the patterning of the original linoleum floor tiles,” adds Stanisich. “There was also an existing small black pattern parquetry floor which was restored, sanded and re-finished. It gives a beautiful tapestry pattern to the apartments as well as a warmth against the whiter elements of the walls, ceilings and window frames.”
Whilst some reparative work was needed, other alterations to the facade were decidedly minimal. “We selected white to paint the faceted timber window frames and the cantilevered concrete slabs and contrasted it against a charcoal for the brick façade to maintain the expressions of the building as planes and frames,” adds Stanisich
“It was a great opportunity to be able to work on a project of this type,” continues Stanisich. “It would have been a lot easier, and probably cheaper, for our client to completely gut the apartments and install new contemporary designed interiors. Instead he had faith in taking a risk to deliver a refurbishment which marries into the original building design, to provide a very unique outcome in Sydney’s multi-unit residential market.”
SJB Interiors
sjb.com.au


