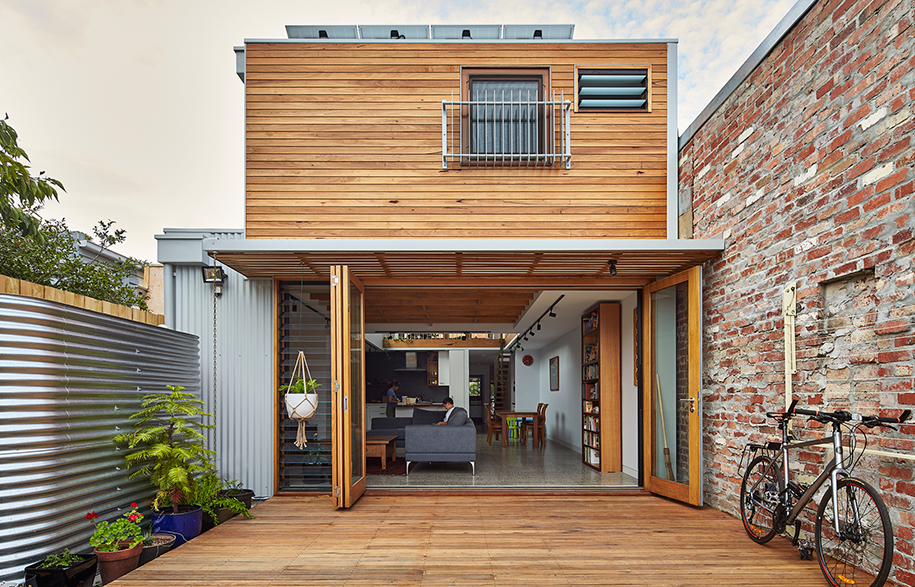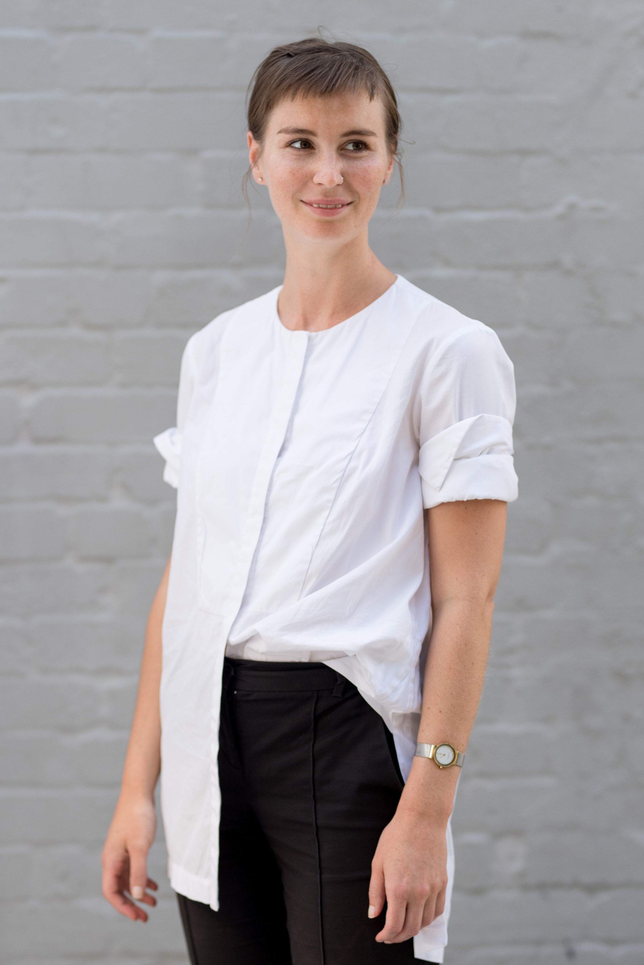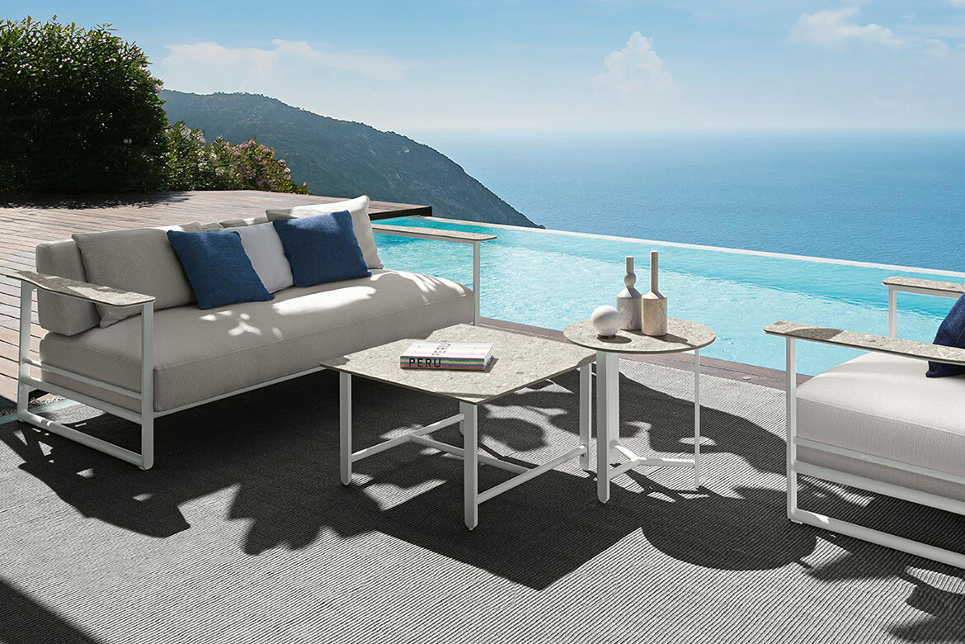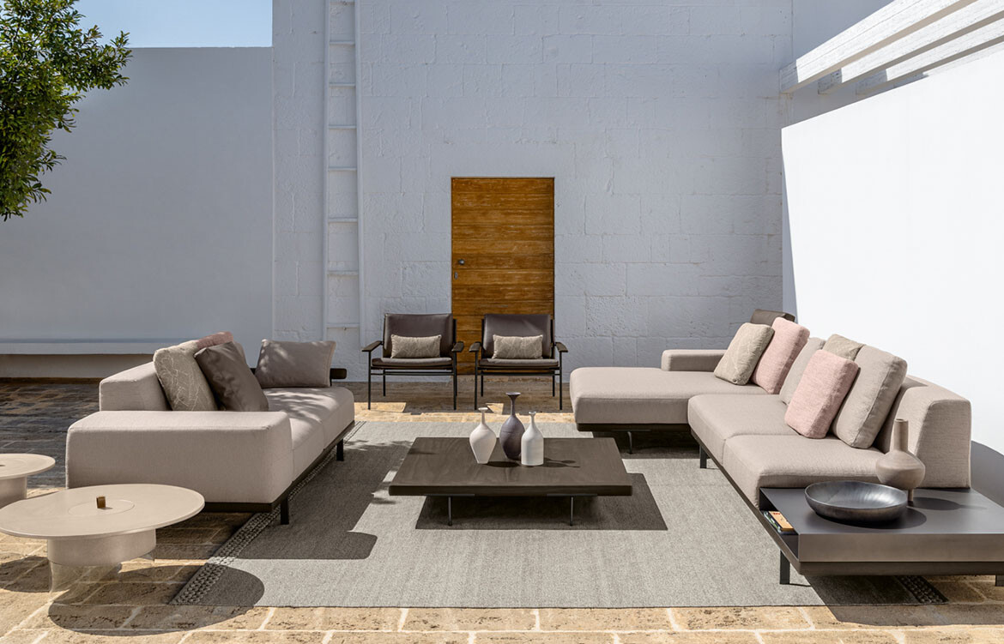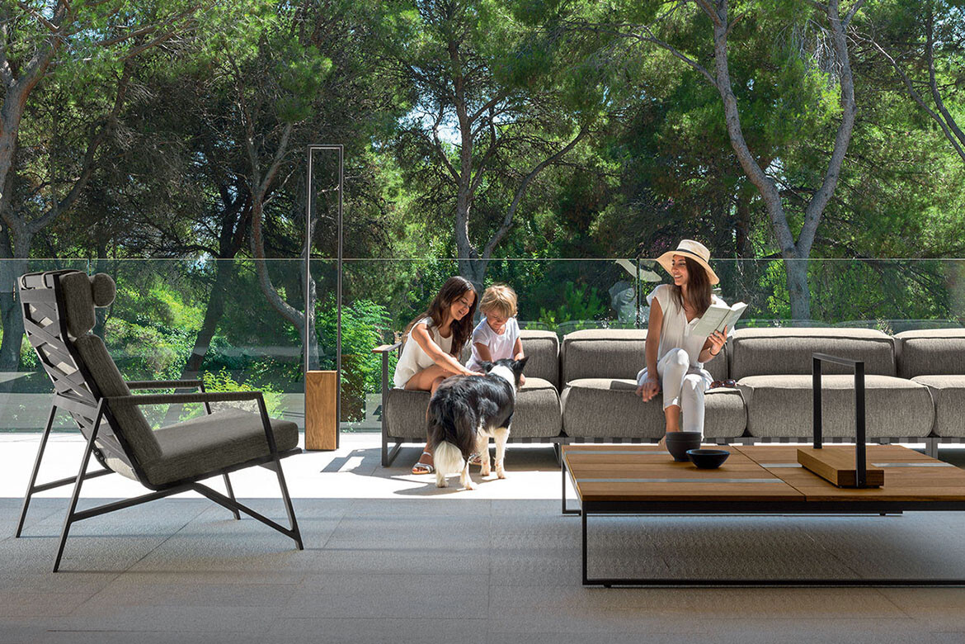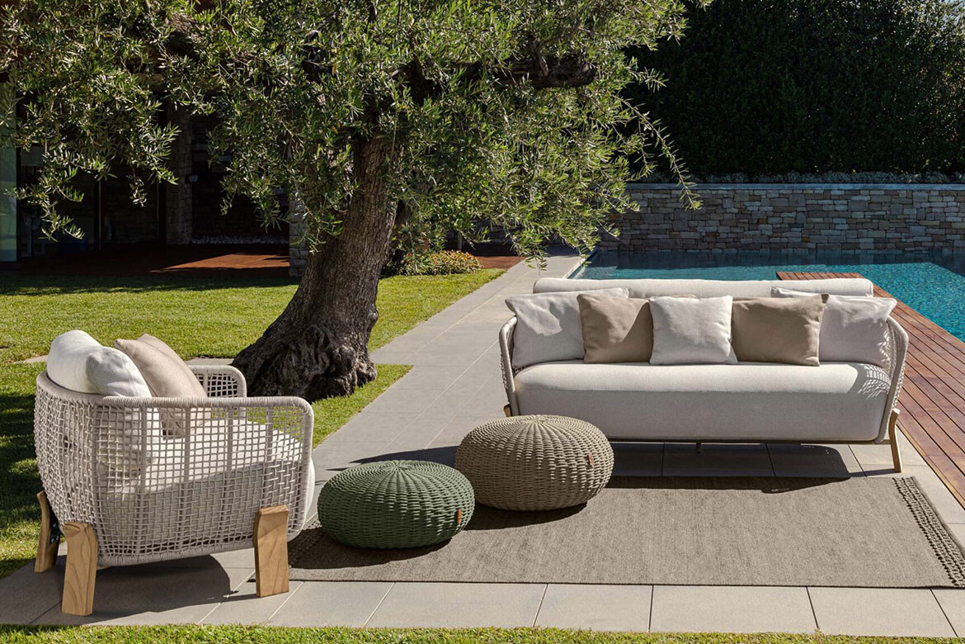To infinity and beyond!! …from the comfort of your very own home. That was the case for a young family of three who, wonderfully content with the locality in which they resided, reached out to Ben Callery Architects in order to whip their Heritage-listed home into tip-top (read: sustainable) shape. The council regulations and requirements for Heritage buildings are notoriously stringent (read: difficult) to work with. Add to that to clients adamant for a sustainably-minded, “naturally comfortable” home, this was going to be no easy feat.
Somehow Ben et al. were to work with a narrow 6-metre-wide block; tackle a north-facing front façade; retain the two front rooms while working natural light, sun, warmth and air circulation through to the back of the house (where the living spaces are located); combat overshadowing from neighbouring buildings (which you can imagine made it difficult to set up solar energy); and add a second storey hidden from the streetscape. Somehow, they pulled it off.
Sustainability is a part of the residents’ everyday life – they do all their commuting by bicycle, on occasion a flexicar – so the house had to be an extension of this. In addition to the new environmentally-friendly systems put in place, the use of recycled materials was paramount in the design of the new portion of the house. Materials from the old house and components of the back rooms that were demolished were worked into the new rooms as much as possible. This took the form of their 8-year-old kitchen that was dismantled, re-configured and re-assembled in their new kitchen; locally sourced and radially sawn external timber cladding; local Victorian hardwood timber framed, double glazed, low-e coated windows; and two 3500-litre corrugated metal water tanks used for laundry, toilet flushing and gardening.
A lot of time, money, planning, energy and emotional investment went into the renovation of this terrace, and while hard work shouldn’t necessarily be a deterrent, it often is. It would have been a lot easier for this small and relatively young family to pack their things and move to a bigger house on a bigger block with less council-imposed restrictions – and they certainly did consider it. But, quite simply, they didn’t want to.
Ben Callery Architects
bencallery.com.au
Words by Holly Cunneen
Photography by Peter Bennetts


