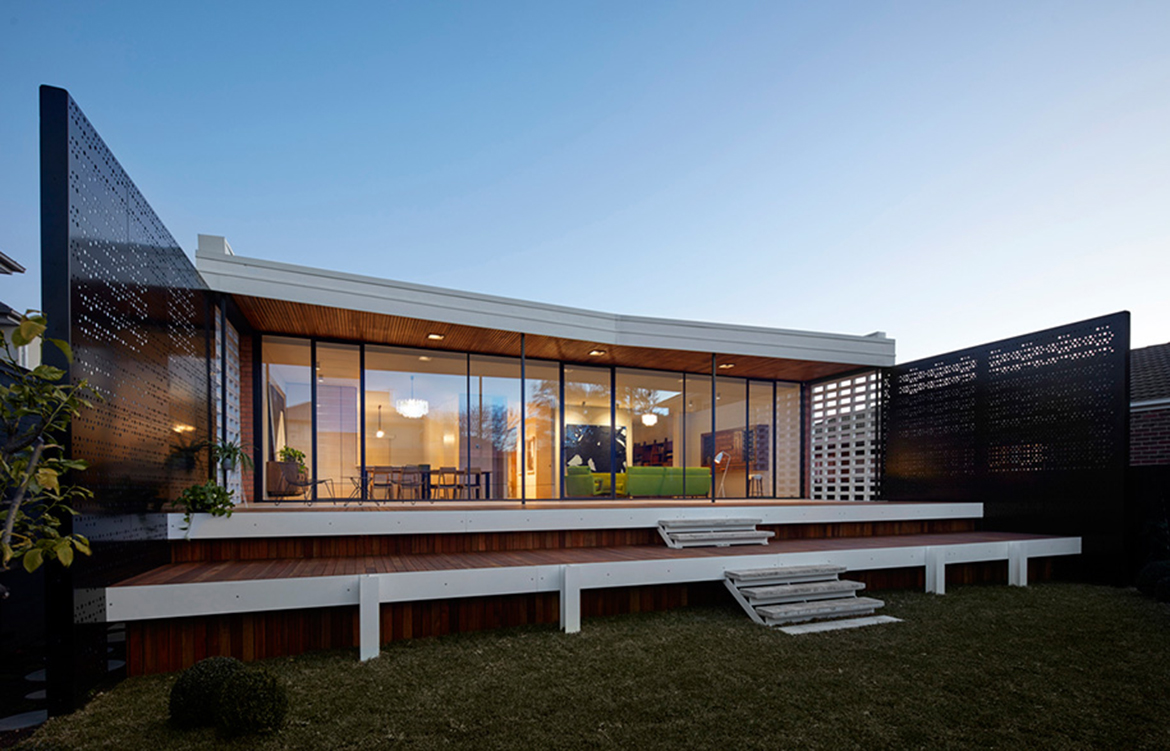When European refugees and migrants arrived on Australian shores before, during and after World War II they bought new hope for a new life, along with their European sensibility for modern architecture and design. Indeed, as European architects designed homes for like-minded clients they spurred the development of Modernist architecture in Australia.
Adam and Rachela (Helen) Ser arrived in Australia in 1953; Adam was a Jewish partisan during WWII, and Helen an Auschwitz Survivor. They established a successful garment business, and when money allowed they purchased a small block of land in Caulfield South and commissioned a family home in 1968. Michael R. E. Feldhagen, a Jewish architect who migrated from West Berlin and was mentored by Ernest Fooks, designed the Ser’s Modernist home with custom joinery and furniture by local craftsman Jakob Rudowski.
In 2013, Adam and Helen’s granddaughter Danielle and her husband Adam inherited the house and in 2015 engaged Brad Wray of Branch Studio Architects to restore and update the residence with nods to the past, present and future of the house. “There is often a very fine line between creating a nostalgic ‘museum’ of something that was and removing all notion of the existing all together,” Brad explains. “We wanted to bring the house into the twenty-first century while honouring its rich history and the people who made their lives there.”
The façade maintains its aesthetic and historic integrity with formal structural lines highlighted in black and existing orange bricks retained. Inside, the front of the house has been reconfigured to accommodate bedrooms and bathrooms for Danielle and Adam’s growing family; a self-contained basement anticipates when the children grow up, but for now accommodates a wine cellar and writing room; and the bathrooms are dark and bold. The powder room has concaved green tiles for light and texture, while the moody ensuite features a concrete bath, basin and vanity tops poured in situ by Hungry Wolf Studio.
Brad took special care to reincorporate and modernise Rudowski’s elaborate and intricate joinery – a stand-out element of the original house – and lined the light-filled galley that connects the front and rear of the house with lime-washed plywood. It also features photographs of the original home by Nils Koenning. “This space acts as an umbilical of sorts, linking and closing off the living, kitchen and dining spaces of the house from the bedroom areas,” Brad explains. At the rear of the house, the ply cabinetry continues through the kitchen and living room creating a soft, minimalist and tactile feel; and an intimate television room onto the open living and dining area while a large deck extends outside.
Memories of the past have been respectfully restored throughout the home; wallpaper kept where possible, and pendants, chandeliers and furniture restored, including the rosewood sideboard, bar unit and sofas by Rudowski. Brad also contributed to the furnishings, designing and making the blackbutt and concrete coffee table and oak and steel dining table.
Modernist architecture was designed to foster a new and modern way of living and represented the promise of the good life. Danielle and Adam’s home, now restored and updated, has once again been designed for a new and modern way of life, without any loss of its cherished memories or Modernist legacy.
Branch Studio Architect
branchstudioarchitects.com
Words by Rebecca Gross.
Photography by Peter Clarke.


















