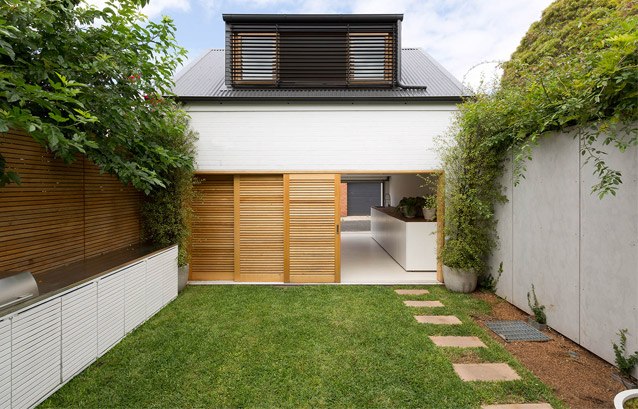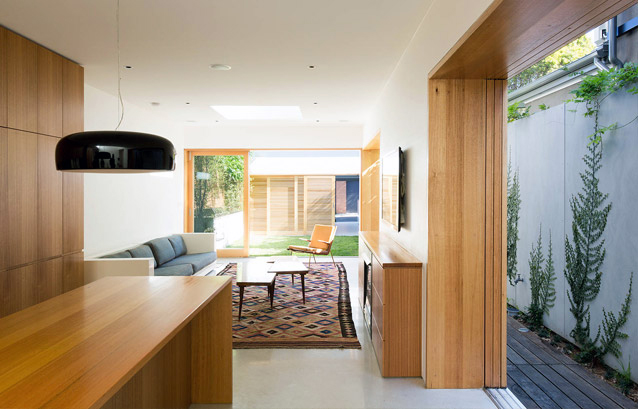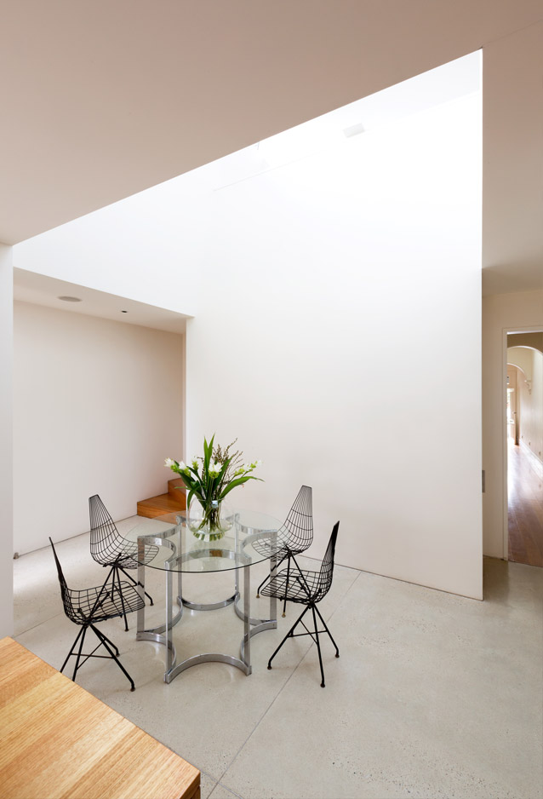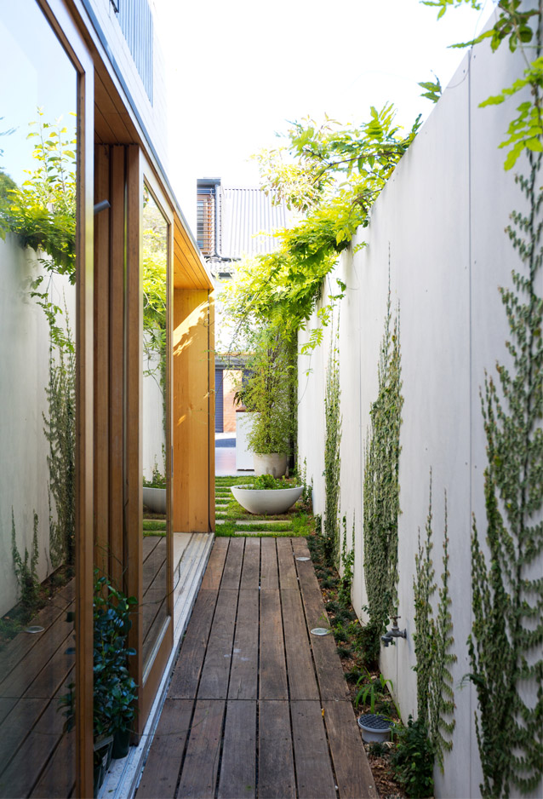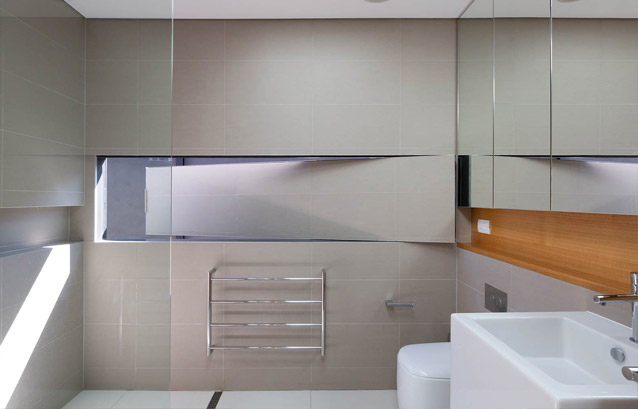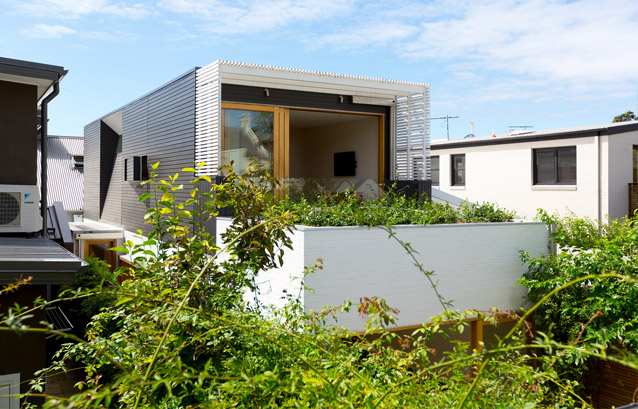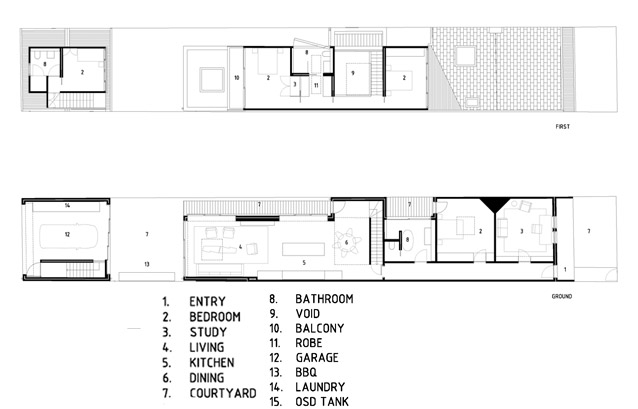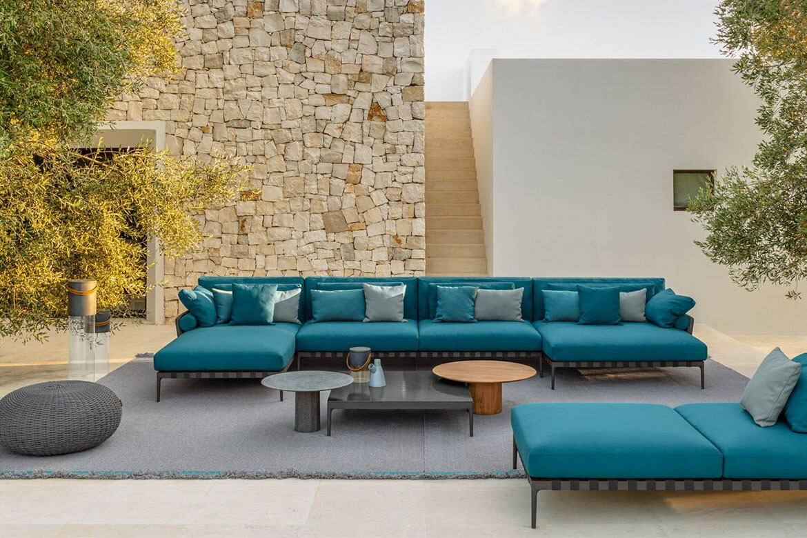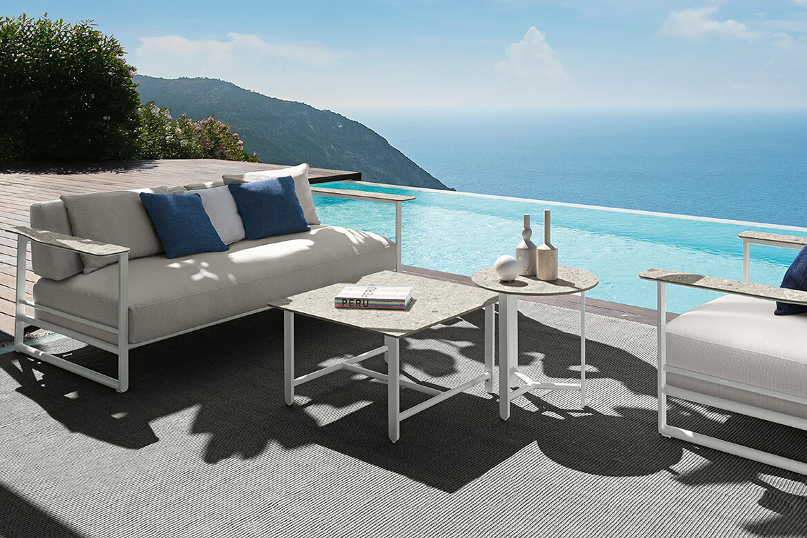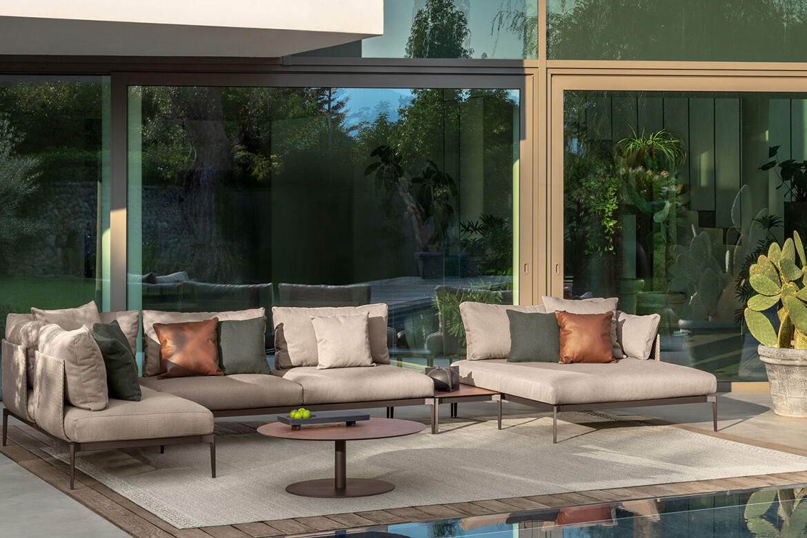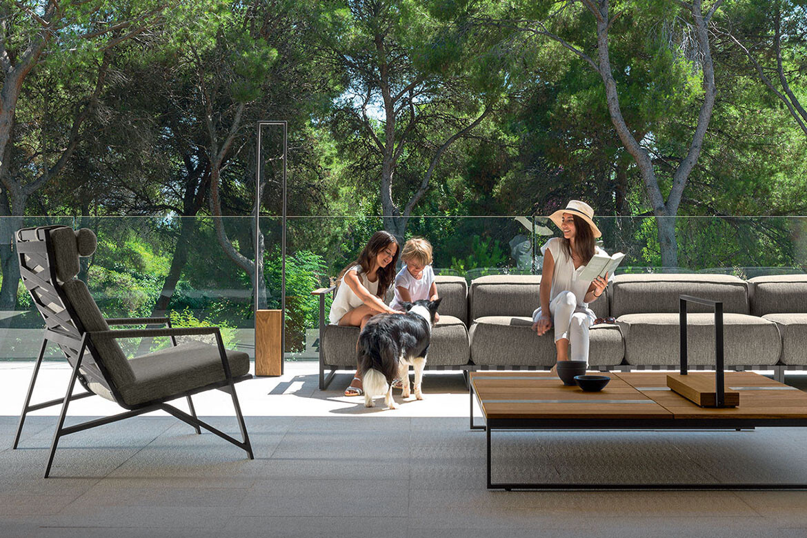The client’s brief for the project was to add a second storey and a rear lane structure to a fairly typical terrace house, taking the opportunity to renovate the entire space as part of the intervention.
As part of the design Fearns aimed to resolve the common terrace-house challenges of privacy and illumination, with the latter further exacerbated by a south-facing yard.
An important strategy in overcoming these challenges was the use of skylights – as Fearns states, “It’s not clear from the photos, but the ceiling over the dining area … has a huge skylight – about the same size as a queen bed. It lets in so much light it kept overexposing the images during the shoot.”
Further skylights and clerestory windows allow natural light to penetrate seep into internal spaces without compromising the residents’ or neighbours privacy. On the ground floor, expansive glass sliding doors connect the living/kitchen space with the outdoor area.
A particularly striking feature is the second floor bathroom window, which consists of a strip of wall and tiling that can swing out to allow light and ventilation, but when closed ensures insulation and privacy.
The house’s materiality is elegantly concise, with painted brick and painted timber strip cladding to all new exteriors as well as clear sealed timber windows and doors. Interiors are white set plasterboard throughout with concrete and timber floors and oak joinery.
The kitchen is particularly successful, fusing the utilitarian honesty of polished concrete floors with solid yet meticulously resolved oak cabinetry and island bench. In turn, this is interrupted by the stainless steel splashback, which highlights the timber’s warm, matte texture.
Fearns Studio
fearns.com.au
Photography: Tom Ferguson
tomferguson.com.au



