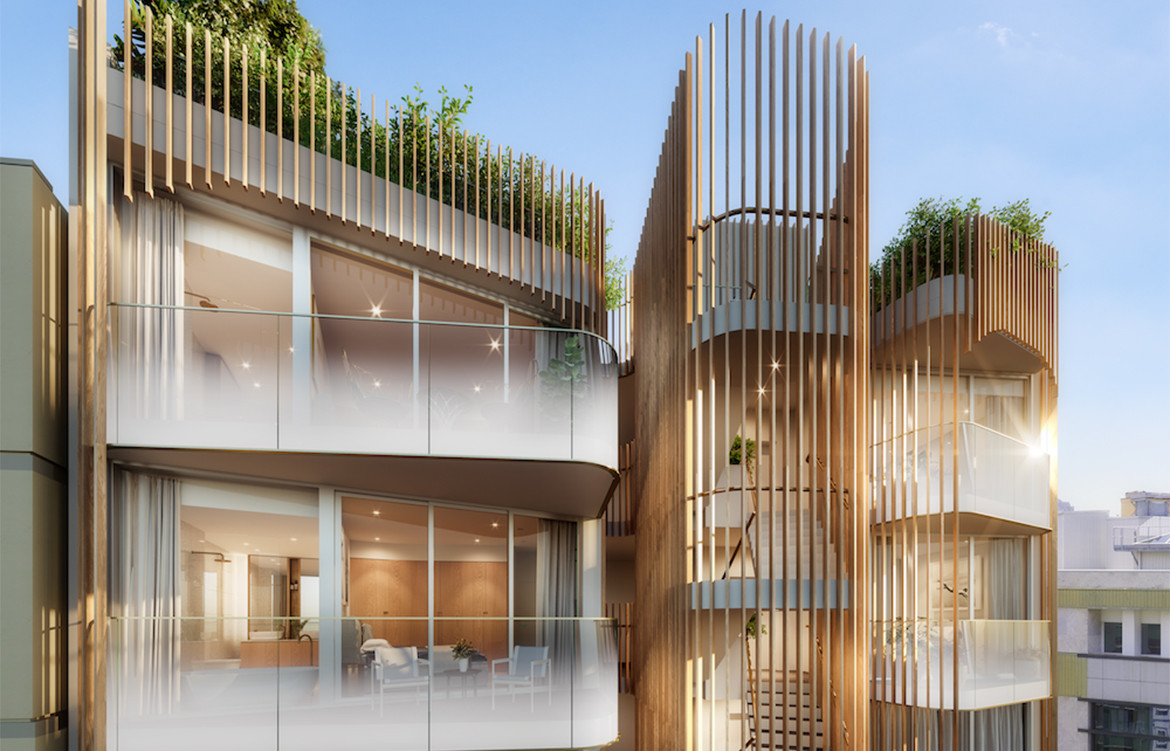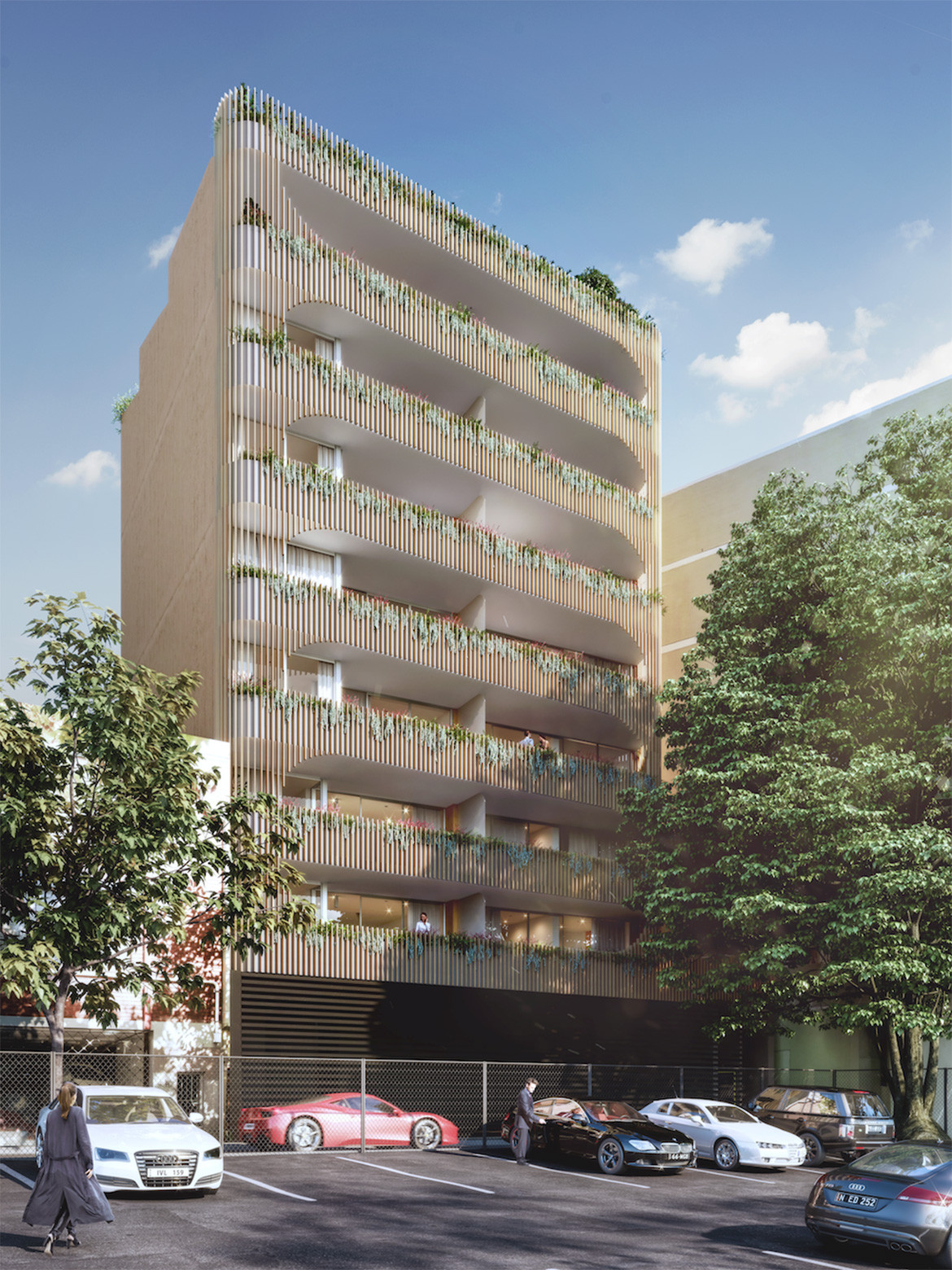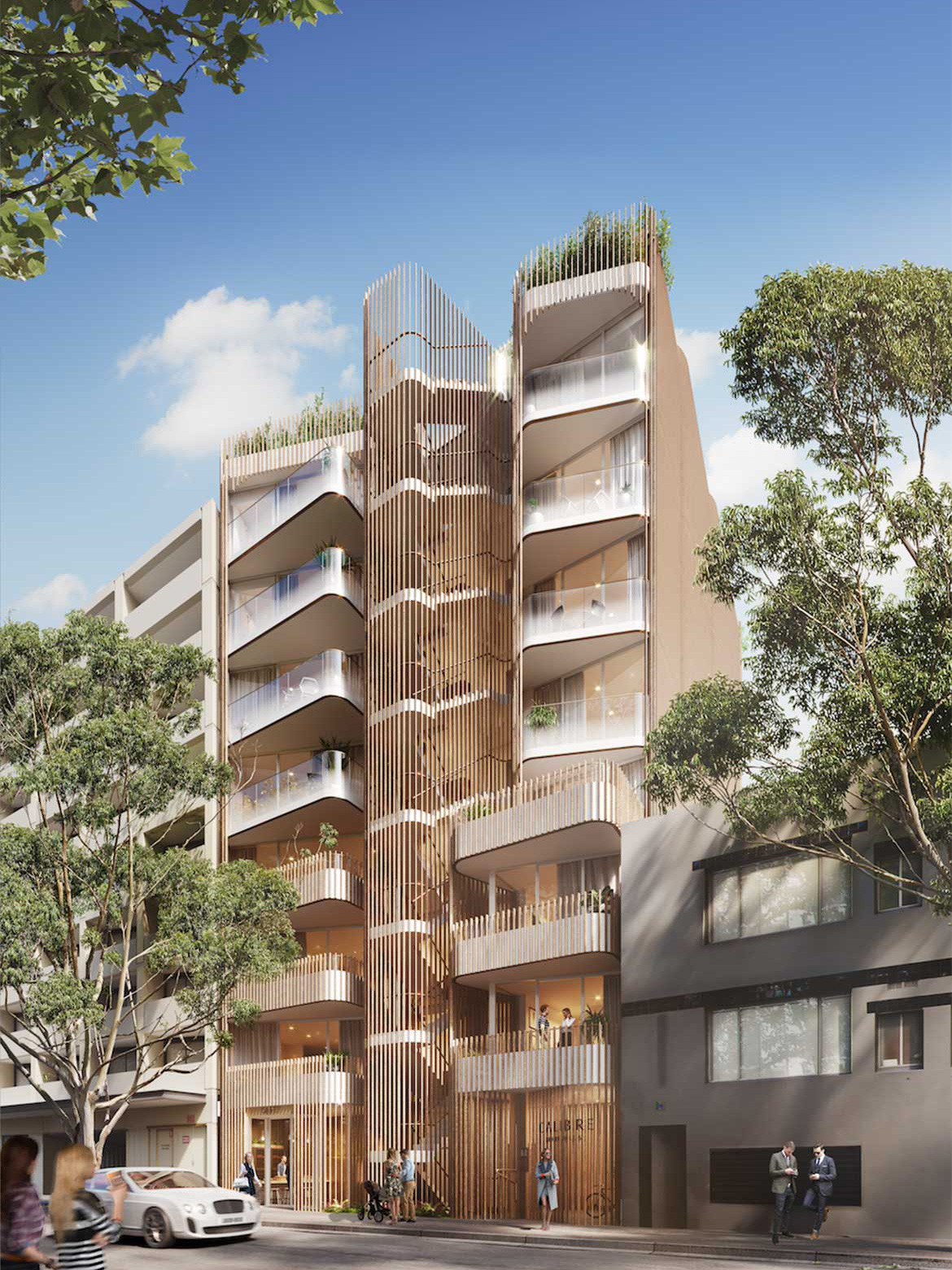The Arts and Crafts movement emerged in the nineteenth century as a reaction to industrialisation, as theorists and designers placed value on craftsmanship and natural materials and looked to nature for inspiration. Calibre is a new multi-residential development designed by Koichi Takada Architects – and much like the Arts and Crafts movement, it responds to the mass-produced, standardised and impersonal architecture of many modern apartment blocks, by focusing on craft and nature to create a more human relationship between residents and their environment. “Today we are so exposed to the fast pace of living and we long for the opposite. Calibre is a representation of that,” says architect Koichi Takada himself.
Developed in Surry Hills, Calibre is surrounded by dense urban buildings. However, Surry Hills is also a leafy inner-city neighbourhood with views of the city skyline, and these two characteristics influenced the design. “Most of the trees are taller than the terrace houses in Surry Hills,” Koichi explains. “We wanted to embody the trees rather than the surrounding buildings, and to connect to the landscape rather than the cityscape.”
The nine-storey building has an undulating façade with timber-batten screens to evoke the natural shapes and vertical lines of a forest and tree canopy. Dappled light filters through the timber-slatted screens to mimic the surrounding trees. There are 18 north-facing apartments each with deep balconies and floor-to-ceiling glazing. The lower apartments have timber battens around the balconies for privacy, while the higher apartments have glass so as not to obstruct enviable city views. The apartments are designed to feel light and open, rather than confined by the solid massing of the wall. “This also relates back to nature and the way in which tree canopies are supported by one large trunk,” Koichi says. There is a strong focus on details and materials, which include terrazzo, brass, natural stone and timber laminate, ensuring timelessness in both looks and longevity.

Koichi describes Calibre as a smaller scale of what his practice aims to achieve in its taller towers, allowing an even greater focus on craftsmanship. Inspired by Calibre, he is now working on an even smaller scale project designing and crafting chopsticks, for instance. “The more I work on bigger buildings, the more I crave working on smaller objects. Chopsticks require a very human touch; you use your fingers and your hand and you feel them,” he says.
Working to this very small scale to understand the relationship between user and object will no doubt continue to influence the design of Koichi’s larger projects as, like Calibre – and the Arts and Crafts movement – the architectural practice seeks to craft a more personal and human relationship.
Koichi Takada
koichitakada.com
Photography courtesy of Koichi Takada Architects



We think you might also like Namly View House by Wallflower Architecture + Design









