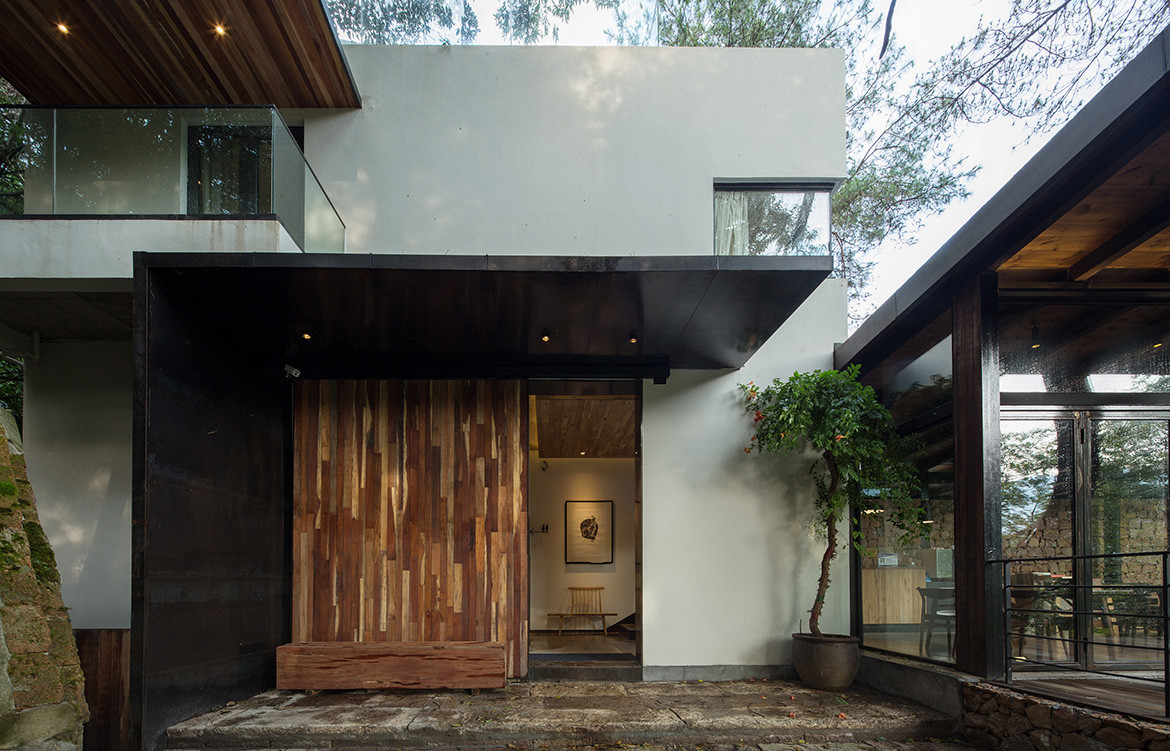Sometimes, architecture is more about what’s around it than the architecture itself. And often, when this happens, it counter-intuitively highlights the skill and humility of an architect who is able to recognise the potential of a site.
Jingshan Hotel is a project that started with an architect’s deep engagement with site. Located on the ridge of the Jing-Shan Mountain in Japan – the same mountain where the Zen tea ceremony originated – the land was endowed not only with a natural beauty but also with a rich history of acquiescence to it.
The last building that stood there was a two-storey San-Ho-Yuan-style dormitory, a traditional Chinese and Taiwanese building consisting of three building sections wrapped concavely around a central courtyard. In the heart of this courtyard stood an ancient pine tree whose dense canopy covered half of the outdoors space and some of the building.
When architect Jiu-jiang Fan and his practice, Continuation Studio, was brought on board for Jingshan, the first thing he identified as crucial was the preservation of the “deep historical and cultural ambiance”.

“As a result, to preserve the courtyard structure as well as the ancient pine, in order to generate its potential spatial spirit, [was] established as our design proposition,” says Jiu-jiang.
Jiu-jiang and his team of architects undertook an extensive study of the landscape and let it inform their process. Every subsequent design decision made by Continuation Studio was with a view to letting light, views and air into the hotel. This resulted, for example, in the decision to reduce the height of the building’s west side to one storey. Not only did this open up the outlines of distant hills, it also “induces the sunset nearly horizontally into the courtyard, sprinkling the main façade”.
The interior of Jingshan Hotel itself is equally reliant upon natural light, where it is delicately controlled with eaves, water, colonnades, grilles, skylines and a variety of other carefully placed design elements. As guests ascend through the levels of the hotel, different layers of light come into view, from the “dark and obscure” lighting of the lower levels to the “bright and modern” levels above. Eventually, guests reach the “acme of brightness on the roof terrace, where only the sky and the pine canopy are in sight, from which the artificial beings of architecture simultaneously disappear”.

This inclination towards nature – what Jiu-jiang describes as an attempt “to enhance the prospect of [a] ‘Zen temple’” – is evident in the symbolism that’s been etched into the architecture and planning of the site – even before guests reach the hotel.
“The imagery of ‘mountain’ has been implied all along the experience process,” he explains. “It is revealed in the actual mountain climbing required before entering the hotel, as well as in the tour path inside that resembles a walk in [the] mountains.
“The design method regarding the viewing experience focuses on the notion of sitting ‘face-to-face’ with nature. Both the ritualistic perspective angles and the axis of the courtyard intrigue beholders to ponder the relation between ‘nature’ and ‘humanity’. [Even] the use of natural materials on site – such as wood, stone, iron, white paint and glass – implies the ‘naturality’ and ‘rurality’ that lies in architectural renovation.”
Continuation Studio
Photography by SHIROMIO Studio









We think you might also like Blossom Dreams Hotel by Co Direction Interior Design






