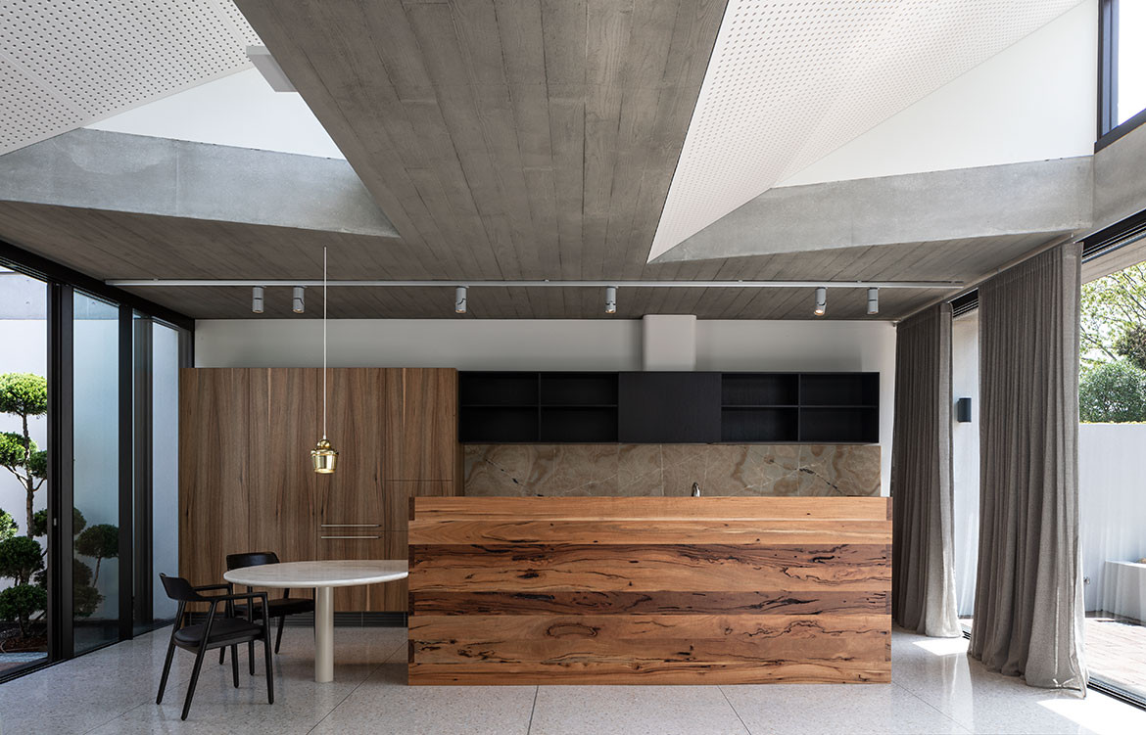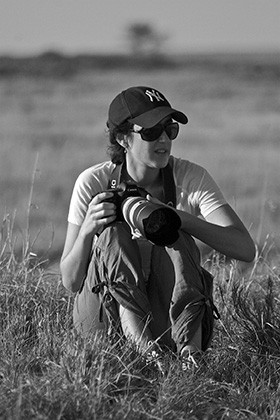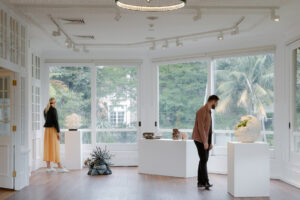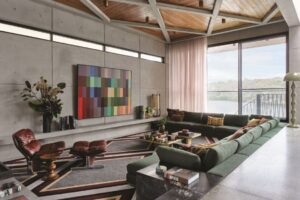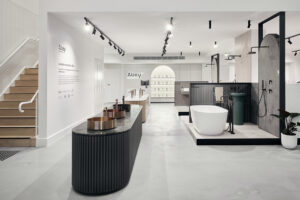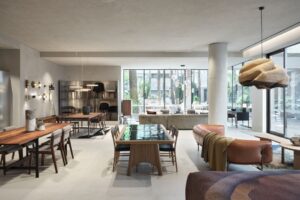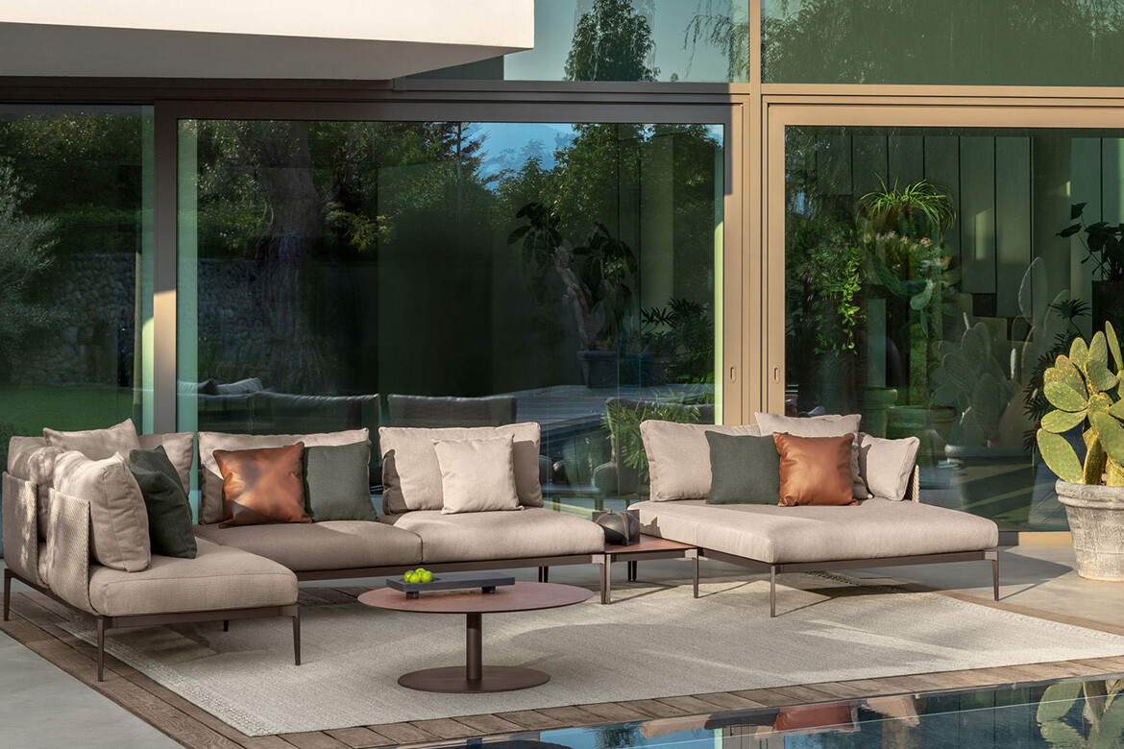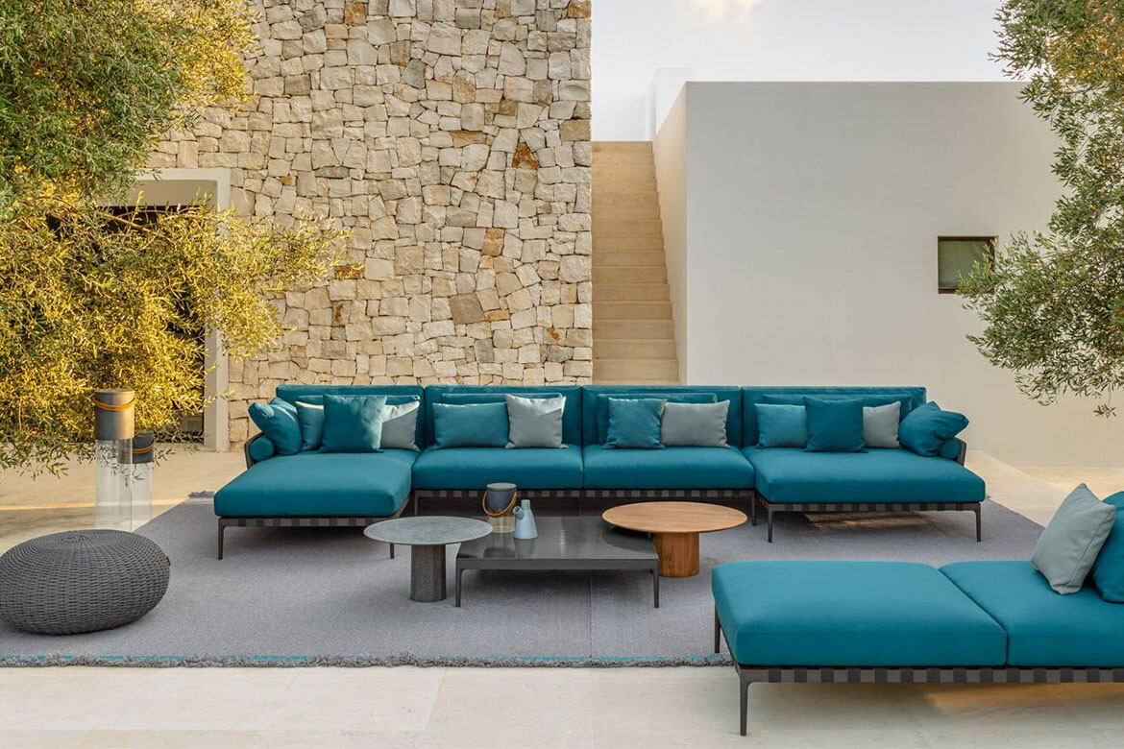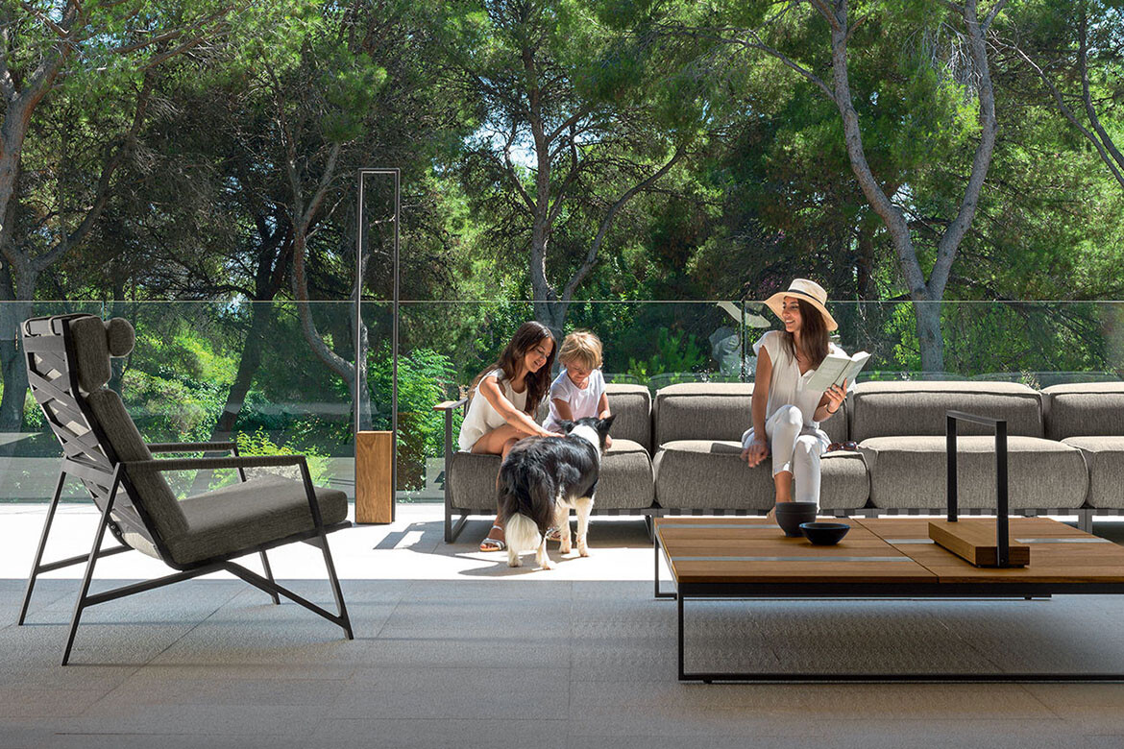The brief for this courtyard house in Woollahra, Sydney, called for a light-filled environment that would provide adequate accommodation multiple generations of extended family visitors as well as disabled access for an empty nester couple who were downsizing.
Taking cues from the original 1970s single-story courtyard house that existed on the site, as well as the neighbouring weatherboard cottages, CO-AP Architects have created a contemporary courtyard home with a street elevation that responds to the original gable-ended property and fenestration pattern of the adjacent houses. “The striking steel window hoods give vertical articulation to the facade as well as providing sun-shading and privacy to windows in summer and motorised external blinds add shading in the trans-seasonal and winter months,” explains Will Fung, co-founder of the architecture practice.


The plan configuration and the dynamics of the internal (and external) flow respond directly to the need for disabled access and the connection to the newly formed courtyard. “Our response was to ensure the main (ground) floor of the house was fully accessible with level access to indoor and outdoor spaces which meant flush thresholds and generous circulation spaces,” Will continues. “Programmatically, this meant that in addition to the living spaces, the architects have accommodated a master bedroom and ensuite with a direct connection to a secondary bedroom, earmarked for a future live-in carer. There is also lift access to all levels of the house, including the garage, laundry, cellar and storage on the basement level.
All spaces are flooded with natural light via skylights and north-facing clerestory windows.
“When designing for accessibility we were very careful to not make the spaces feel institutional and retain a strong residential feel,” adds Will. As a result, the furnishings are particularly contemporary, paired with a strong palette of accent materials (like veined stone) and the injection of green spaces throughout.


Moreover, all spaces are flooded with natural light via skylights and north-facing clerestory windows, which are strategically angled to capture all-day sunlight. In addition, passive cooling and heating is achieved through the optimum orientation of the aforementioned elements, with air-conditioning and underfloor heating installed merely as supplementary devices for climate control.
“We very much wanted a colourful element in the home that contrasts with the more robust palette of board-form concrete and terrazzo.”
The upper level accommodates two guest bedrooms and a study, with the latter overlooking the new green roof and “borrowed landscape” of neighbouring properties. Aside from the articulated street façade, a standout feature in the home is the sculptural, minty object staircase that connects all levels of the home. “We very much wanted a colourful element in the home that contrasts with the more robust palette of board-form concrete and terrazzo,” Will explains. “It adds freshness to the interiors.”
CO-AP Architects
co-ap.com
Photography by Ross Honeysett
Dissection Information
Zackenprofil extruded aluminium cladding from Prefa
Como handbasin from Flaminia
Terrazzo from Australian Marble
Timber flooring
Ispa basin mixer and wall mixer from Gessi
Mero shower from Rogerseller
Sunnyled track spot and surface spot from Reggiani



“When designing for accessibility we were very careful to not make the spaces feel institutional and retain a strong residential feel.”


We think you might also like Portman Street Terraces by CO-AP


