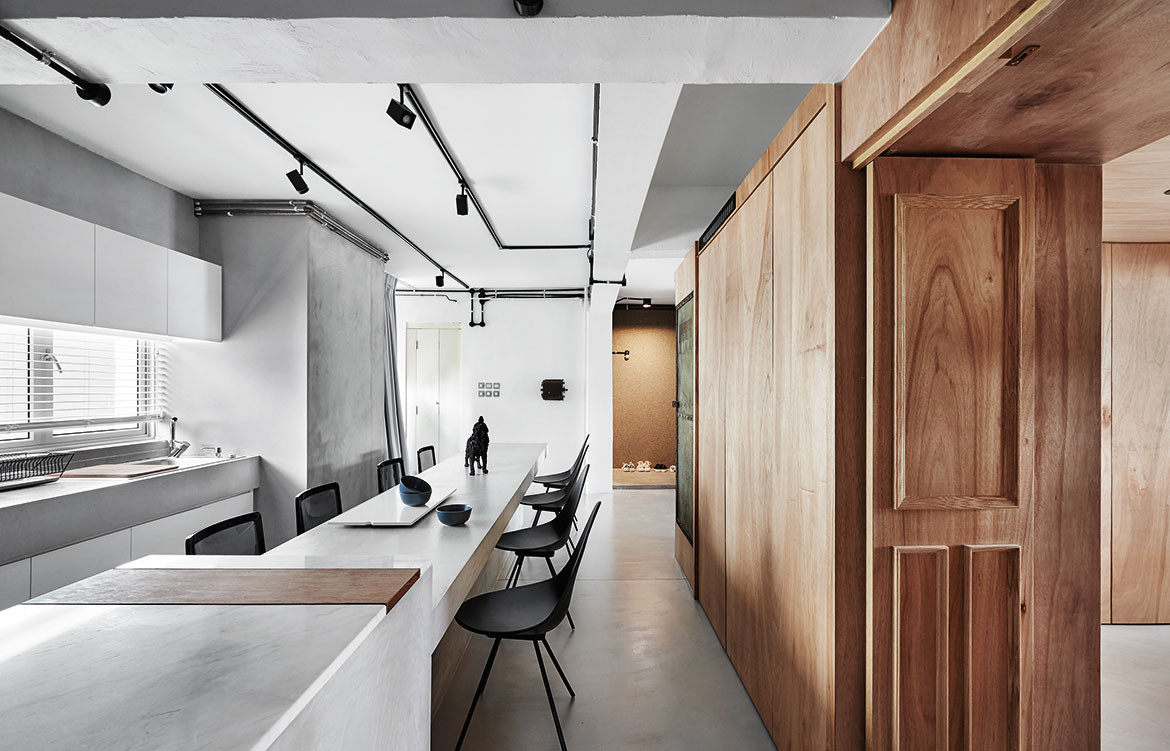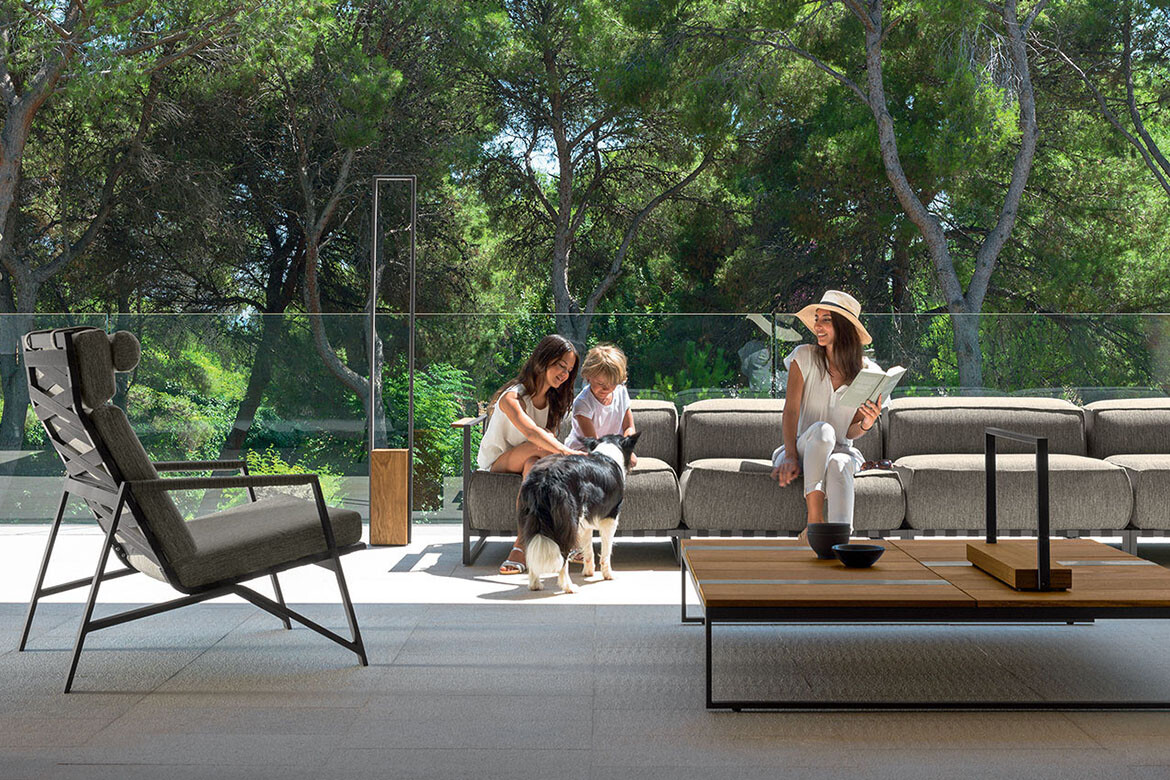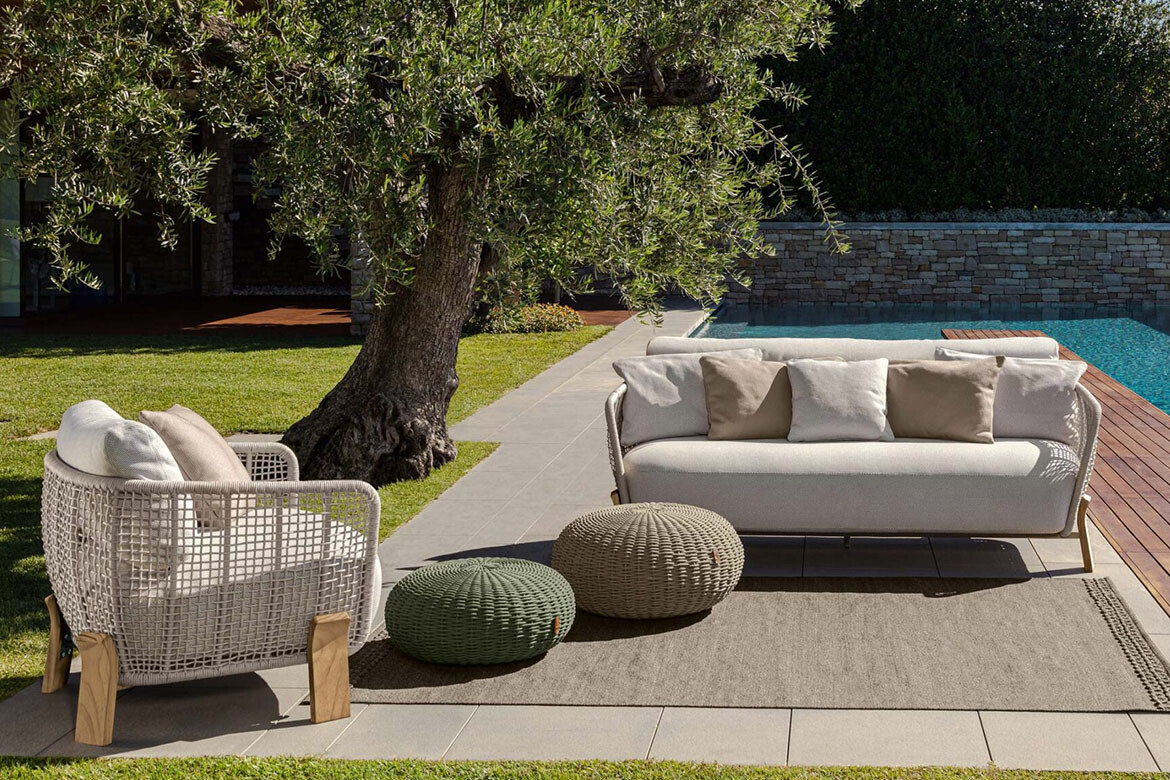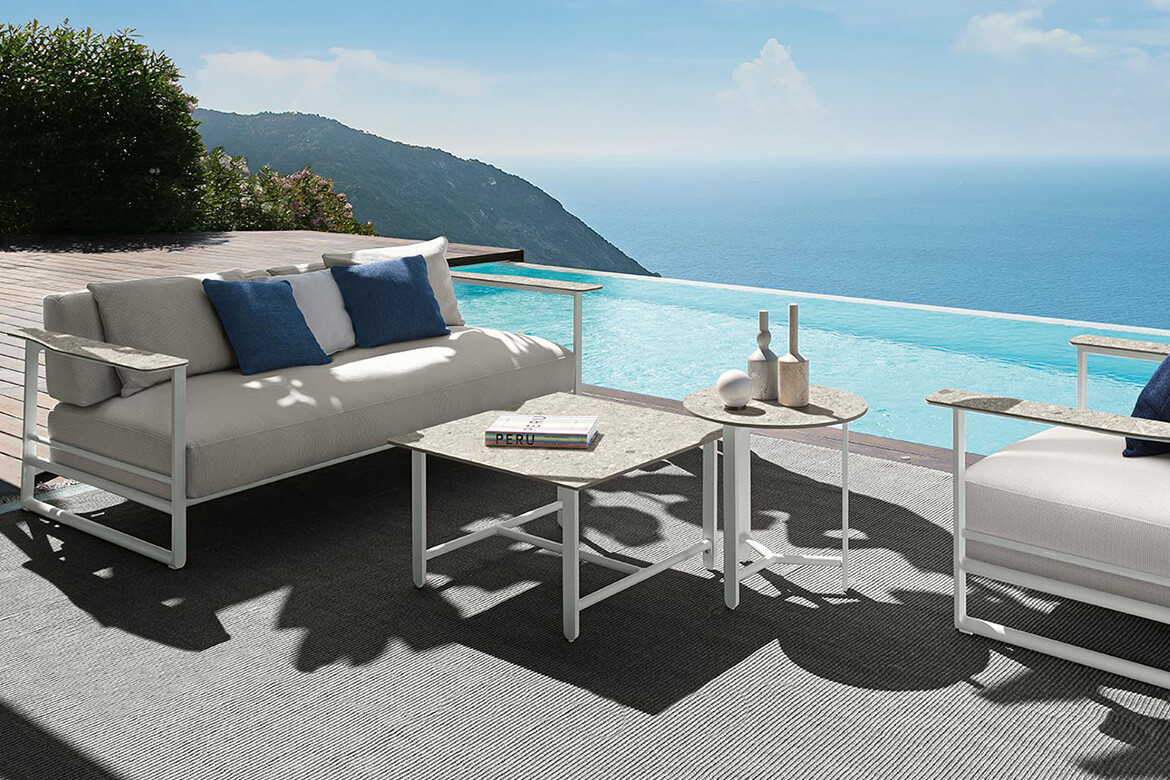At Lookbox Design Awards 2017 (LBDA), The Crate Apartment by Upstairs was awarded the coveted title of Home of the Year.
The jury citation was: “The Crate Apartment is outstanding because it has gone beyond the boundaries of mere surface decoration or simply creating a liveable space. The ambition to redefine the typology of a five-room flat is brilliant and exciting.”
Indeed, the home is strikingly different, being devoid of defined rooms. It breaks out of the confines of a typical HDB flat and embraces a completely unexpected floor plan. While most homes have a linear design (starting from the main entrance, into the living room, past the kitchen and leading into the bedrooms), this five-room resale flat begs you to forget everything you’ve come to expect about interior design in Singapore homes.

Every wall in every room has been torn down, leaving only the structural columns and exposing the capacious 1,400sqft floor area. But what makes this home extra special is that a large wooden crate sits right in the centre of the apartment.
Homeowners Keith, Sikin and four-year-old Mika, are clearly open to going against the grain. It all started with a single photograph. “It was a picture of a red shipping container in the middle of a room,” Keith recounts. “We were looking at pictures of many different houses and they all started looking the same. But seeing that particular photo made us realise that we wanted to do something completely unique.”
“We wanted something different and bit more ‘out of the box’. Ironically, we achieved that by actually building a box. So, you can say we ‘thought out of the box, with a box’,” he laughs.

Keith and Sikin roped in the help and expertise of family friend Dennis Cheok, from design studio Upstairs. Dennis designed the family’s previous homes and is no stranger to the bold design choices of the couple, who work in the creative arts. “I took their idea of having a shipping container in the house but had to tweak it to make it more practical. The idea was to make use of current resources, which is our strength in carpentry works. So instead of a container, we decided to insert a wooden box, or crate, and make sense of the spatial configuration.”
The ‘crate’ is mostly made from plywood, with a raw timber aesthetic. There’s a clear visual difference between the crate and the rest of the room. “I wanted to be sure that the crate looks separate from the home as if it’s a separate structure. So everything within the crate has a timber aesthetic.” Dennis even made sure that the crate sits under the existing ceiling beams, leaving a gap between the top of the box and the ceiling itself.
Placing the wooden box in the middle of the room naturally formed passageways that snake around its perimeter. Segregating the passageway formed individual spaces – namely the living room, dining room, kitchen and master bedroom – that line up perfectly around the crate. Within the crate itself is a series of spaces, which can be cordoned off to become its own private room.

Because the home had to go through such a major transformation – ripping out the original walls and flooring, then installing an entirely new structure within its hollowed interior – it drew the attention of the neighbours. “During the renovation, a couple of our neighbours came in to see what was going on. It’s understandable because this was quite a disruptive project that drew the attention of everyone around us,” says Sikin. “In a way, it actually fostered a ‘kampong spirit’ and helped introduced us to the neighbours.”
For the family of three, engaging the services of a close friend meant that they had complete trust in what Dennis proposed for the interior design. In fact, one of the biggest benefits is that Dennis could add little touches of their personalities into the home.
An example is the vintage iron door that’s attached to the wooden crate. The door is an original piece salvaged from the iconic Capitol Theatre. “I immediately thought of them when I first saw the door,” recalls Dennis. “They both work in the creative industry so it’s the perfect addition to the interior design.” Another nod to the family’s habits is the addition of an authentic popiah board in the kitchen. “Popiah Parties are a staple in this house. I found
this board that was used to make popiahs back in the day and I thought that it would be a fun addition to the space.”

It’s these little details that add to the charm of this “out of the box” home. “To think we started out with wanting to take a shipping container and dropping it in the centre of the home,” laughs Keith as he thinks back to the start of the renovation process. “This is a much better idea, with even better results!”
Upstairs
www.upstairs.sg
Lookbox Design Awards
lbda.com.sg
Photography by Wong Weiliang



We think that you might also like Terrace House By Couple Abode











