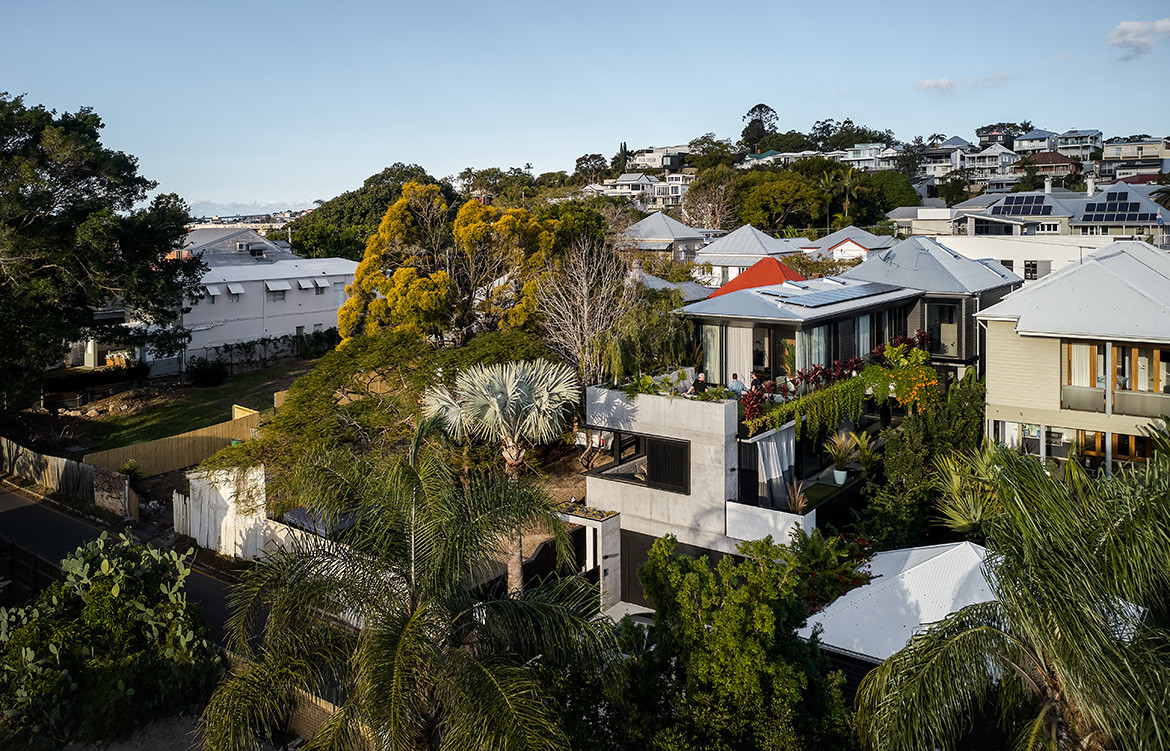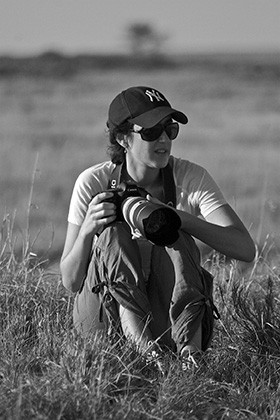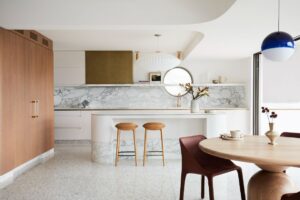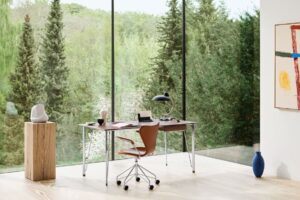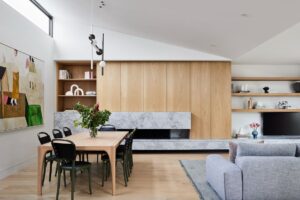“The clients wanted privacy, open plan living, lots of concrete and gardens,” says Shaun Lockyer, principal of Lockyer Architects, in describing the brief for a contemporary extension in the inner city neighbourhood of New Farm, Brisbane. “The house does all of these things while also addressing the more pragmatic needs of the brief.”
Pragmatism was certainly required in consideration of the site which was occupied by an existing property – a 100-year-old house situated on a long and narrow site with a two-street frontage, flanked each side by character homes of a similar age. “This context created a very sympathetic response to the primary frontage and a very progressive, juxtaposition to the rear where the new work is evident,” explains Shaun.
“We felt justified in building the new work in a contemporary style that responds to the subtropical context as the front of the house responds to the historical context (both are of equal importance).”

Danny’s House is a spacious, very intentionally open plan house with open plan living areas on an elevated lawn area that also offers a pool, while enjoying city views in private. “We wanted to be suitably sympathetic to the vernacular context, scale and character of the primary frontage so the retention of the existing house in its original form, material and position was important to us,” he adds. “We felt justified in building the new work in a contemporary style that responds to the subtropical context as the front of the house responds to the historical context (both are of equal importance).”
The architects’ response also afforded them the opportunity to capitalise on the space to the rear of the site where the new work has been carried out. Whilst the original cottage houses the childrens’ bedrooms and bathrooms, a newly excavated undercroft underneath of the cottage incorporates the street entry, study, laundry, family room, study and dining room with the master bedroom suite above. The latter has its own roof deck and panoramic city views and connects back to the cottage on the same level.
Exposed concrete is offset by warm timbers and diaphanous curtains which blow in the tropical breeze.

By performing some architectural gymnastics between the existing architecture and site levels, the architects have created a seamless flow of space between original and new aspects of the house. “The dining room flows into the new extension which houses the kitchen, living room and outdoor living all on the “ground floor” which is one continuous plane from front to back encompassing the living/ entertaining area and pool,” explains Shaun. “The pool forms the fulcrum of the site being the point at which the original cottage transitions into the new extension, creating a very engaging space”. The garage has been cleverly housed below the new extension.
From an interior perspective, Danny’s House is monochromatic yet inviting. Exposed concrete is offset by warm timbers and diaphanous curtains which blow in the tropical breeze. “The interior architecture and décor is a true collaboration between SLa and space furniture who were involved from very early on in the process,” adds Shaun. “The nature of the house is by design, reasonably didactic as it has a great deal of the pieces are built in meaning that there is less loose furniture required.”
Lockyer Architects
lockyerarchitects.com.au
Photography by Andy Macpherson
Dissection Information
Space Furniture Living Divani NeoWall Sofa
Space Furniture Living Divani Frog Arm Chair
Foscarini Outdoor Gregg Media Lamps
B&B Italia Doyl Chair
Glas Italia Kooh-I-Noor Specchi Mirror
Maxalto Psiche Mirror
Kartell Air du Temps Cloc
We think you might also like Glamorgan by DAH Architecture










