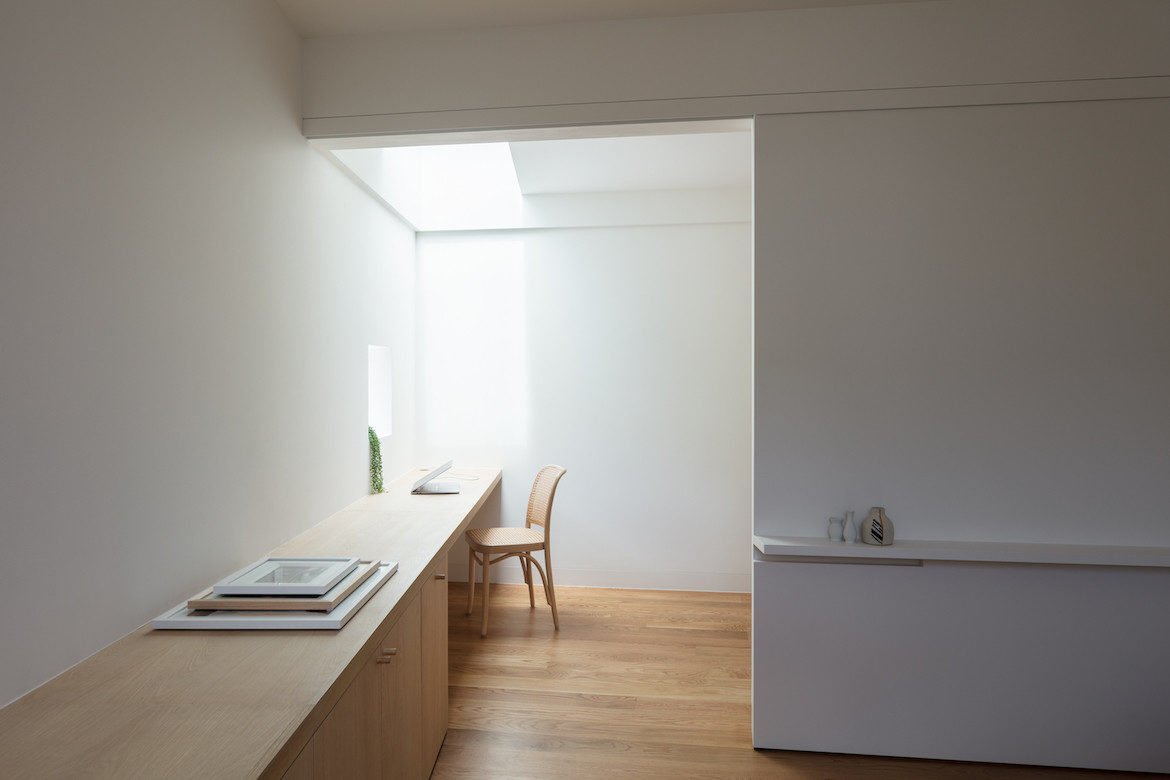Against the shore resides a little beachside village, wrapped among the foliage and escarpment basin. The palettes of the homes exude coastal colours and disappear in the afternoon shadow of the surrounding hills. But even from a distance, the DD house announces its presence.
The home makes a statement near and far, coalescing with the local surroundings and enhancing the picturesque view. Raised up on pilotis, the middle level of the home opens up, promising an expansive interior with a monumental exterior. And through the creamy white palette, memories of foaming waves come to mind, amplified by the green hues of the surrounding gardens.

It’s a lively first sight, where the solid walls are effortlessly simple yet sharp – illusions of softness teasing your eyes. Roughcast render on the ground level transitions into a smooth white finish of the upper floor. At the peak of the home, a characteristic V falls to offer a view within the main bedroom.
All these touches allude to the Bokey Grant’s interest in sculptures. There is a certain level of artistry in the design – subtle references to historical architecture with circular columns, polished stone floors and sculptural touches.

The brief for the clients was thought-provoking for the architect’s Bokey Grant. A space that harbours all the positives of an open plan without the negatives: a wide void. What they presented was a space that masters connectivity within the interior and beyond the walls.
“The aim was to balance this openness against enclosure and intimacy often lacking in a traditional open plan,” says Bokey Grant principal Jeffrey Bokey-Grant. The walls appear to be “carved from a mass” as they grow thicker at the thresholds giving a soft definition to the rooms. Even the ceiling and floor softly change, an ebb between various heights and sizes, yet never too noticeable like a slight ripple.

The home is characterised by three spaces: the ground floor, the first floor and the exterior. Each space has its feature, but together it’s a monument. The ground floor contains the kitchen, dining and living spaces all connected through a linear plan, with only subtle cues breaking up the open floor. Here, the kitchen bench of free-standing joinery grounds the space and acts as an island for the floor.
The open-air on the ground floor bleeds into an introverted atmosphere, offering peace and serenity on the first floor. The broad vistas from the ground floor windows shift to snippets of openings. This change is done not to detract from the view but to provide privacy and appreciation in the bedrooms.

Leading to the main bedroom, the home fully embraces its surroundings, and the surroundings embrace it. With a timber joinery panel that reveals the oceanic horizon, the iconic V defines the house’s façade and frames the coastal sights.
In its playful lightness and entwining greenery, the monumental achievement of the DD house is a sculptural dreamscape for the beachside village – exuding calmness and luxury.








Project Details
Architecture – Bokey Grant Architects
Builder – Rise Architectural Builders
Structural Engineer – ROC Consulting Engineers
Photography – Clinton Weaver
We think you might like this article about another coastal home touched by nature.







