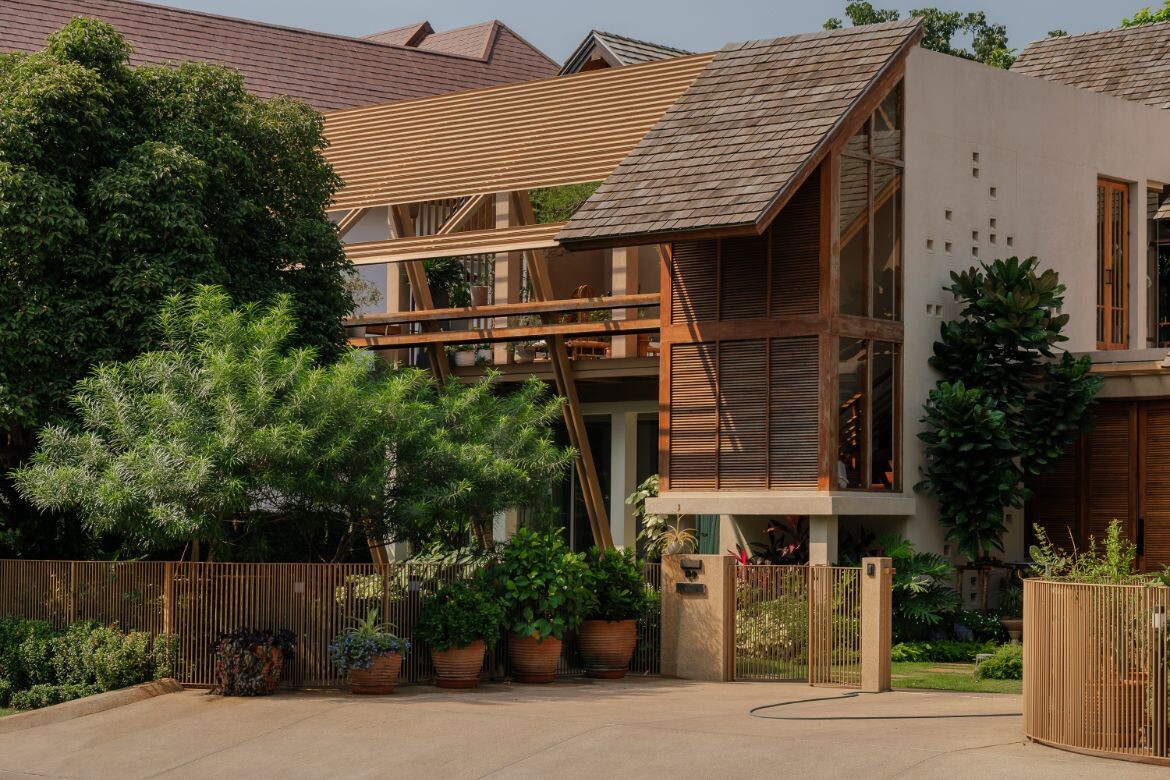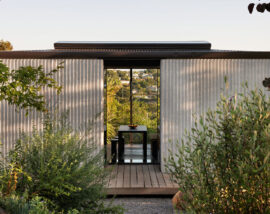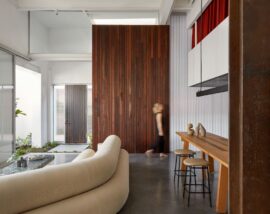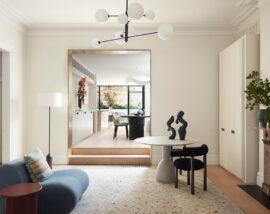There are good reasons why tropical architecture returns to certain recognisable archetypes again and again. Hot, humid settings demand specific responses if a project, specifically at the scale of a family home, is going to achieve climatic success. PN House is immediately notable for the central presence of a number of tropical archetypes – over-stated eaves, internal courtyard and timber materiality throughout.
In a word – or perhaps in two – these design considerations centre on shade and ventilation. Bangkok’s climate led the architects at Design in Motion to prioritise air flow and protection from direct sunlight in this renovation project. The ground floor courtyard, with its porous connections to surrounding living areas and kitchen, is the quintessential expression. The height of the whole structure around the ground level courtyard provides shade through most of the day, creating a place of peace and respite – especially considering the small fish-filled pond at its centre.

The team at Design in Motion, which included Tharit Tossanaitada, Sasinee Tiengtawat, Warittha Trairattanapong and Watcharapong Wongjak, has indeed balanced a number of programmatic requirements for this residential project. Covering 419 square metres, PN House is home to its two owners as well as five cats and a dog. This lively multi-species set-up sits alongside the changing lifestyles of the owners, so a certain level of adaptability has been crucial to the success of the house.
Adaptability and multifunctionality are expressed primarily through a careful delineation between private and public spaces, extending to fully separate entrances. One route for the family provides private passage straight from the garage to the second floor via a newly added stairway, bringing the residents up to where the main bedroom and an outdoor terrace are located.

The original stairway at the front of the house remains, but the main entrance is now opened up for a more elegant approach. It brings visitors directly into contact with the tranquil inner courtyard where, previously, a four-car parking area blocked the main entry threshold. This has now been shifted to a garage on the right side, bringing the front foyer fully into play.
A one-metre wooden walkway surrounds the internal courtyard, connecting points of access as well as allowing for a subtle division of working, pantry and living space. Large sliding doors allow for a level of manipulation between inside and outside, as well as the crucial quality of ventilation. Above all, the ground floor as a whole expresses what a courtyard can do at its best – tying different spaces together at the very same time as it connects them.

On the upper floor, an old wall has been torn down and the master bedroom takes up a central position overlooking the courtyard. The guest room, meanwhile, is currently occupied by the five cats, who also enjoy full access to walk anywhere around the internal spaces.
Materially, the functional concerns of the tropical setting carry through to the use of Burmese Teak (the owner’s favourite). The timber is shown off throughout as a key part of the design, while the external walls have been complementarily coated with an earthily toned colour palette. A cedar shingle roof adds the finishing touch.
PN House is a lively collection of spaces both public and private, open and closed. The designers have sought to create a sense of being close to nature while including sensible and climate-specific components that tie the whole project together into functional and tasteful home.
Project details
Architecture – Design in Motion
Photography – Soopakorn Srisakul
Landscape – Nattapong Raktaii






















