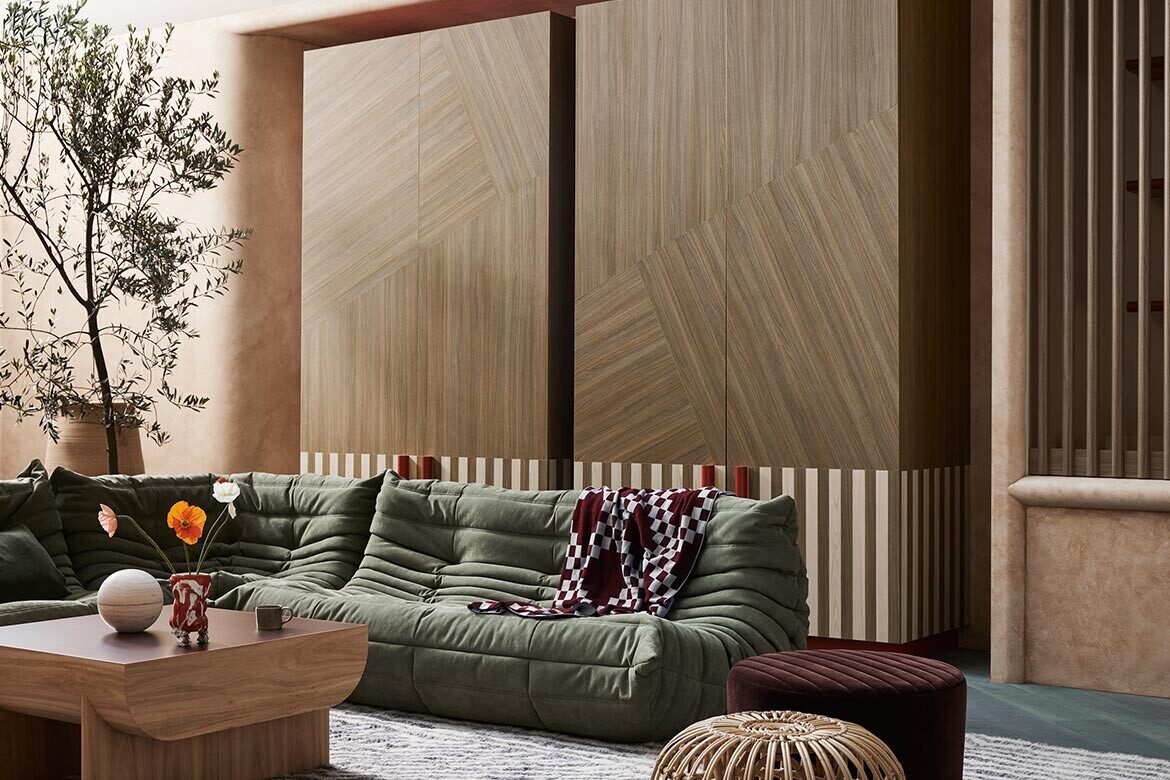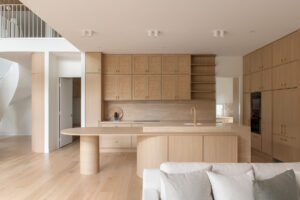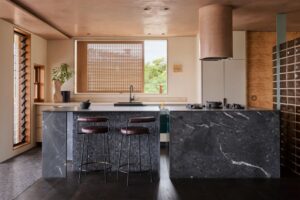While in the last few years our homes have become even more central to our lives, the role of the living space has undergone an even more significant evolution. Living areas have become our places of relaxation, entertainment, debate and – for those who have gone through the experience of working or learning from home – business or study. In that, the newly emerged living space has to accommodate a home office, while making the transition between work or school and personal life more pronounced, highlighting the need for this crucial area of the dwelling to be mindfully designed, functional and engaging.

Fantales Living Area, a captivating living space designed by interior design studio YSG in collaboration with Laminex, is a testament to how a carefully curated amalgamation of bold forms, colours and textures can generate well-laid out, dynamic and soothing interiors – perfect living spaces for the new normal.
Led by the charismatic Founder and Studio Principal, Yasmine Ghoniem, the Sydney-based practice has been making waves on the Australian design scene since launching less than two years ago. YSG’s unconventional approach has already positioned the award-winning studio at the helm of contemporary interior design – and in this collaboration their original style translates into a whimsical, layered interior that maintains a playful dialogue with the surrounding spaces.

The brief asked for a residential space that comprises two separate parts: a kitchen and an adjacent living area with a study zone. Reflecting the evolution of our dwellings in the last couple of years, the resulting space had to enable the residents to live, work and play, while showcasing the exquisite design flexibility offered by the Laminex laminates.
To harness the potential of the product and create a consistent, sculptural space, the innovative studio utilised decorated board, alongside high-pressure laminate, and reached for a striking fusion of timeless neutrals, rich woodgrains and luscious hues from Laminex’s latest solid colour decors.
The thoughtfully selected pairing of woodgrain decors flows from the kitchen into the living area, creating a sense of cohesion throughout. And while the kitchen space leans into the richer, terracotta-led colour palette, the living space embraces the spatial potential of lightness. Here, the pale walls are enhanced by the textural character of the French wash, while the sandy, sophisticated Laminex Porcelain Blush makes the area feel spacious and uncomplicated. “There’s an ease to this space,” YSG’s Principal explains. “There’s nothing too fancy, too fragile, too precious.”

The subtlety of the walls is amplified by the Laminex Danish Walnut and Milkwood, utilised to enhance the graphic forms of the tower cabinetry. Through the ingenious application of the laminates, YSG creates a sense of dynamism, highlighted by the strip pattern along the bottom edge that embraces the contrast between the two distinctive shades.
Augmenting the playful nature of the interior, the surface of the cabinetry is punctuated with the vibrancy of the Laminex Pillarbox high-pressure laminate which YSG utilised creatively to post-form curved linear door pulls and run across the toe space. Harnessing the design flexibility of the laminate further, the studio generated an invigorating burst of colour on the inside of the cupboard, which – fabricated from the Pillarbox and featuring post-formed shelves in an extra-thick bullnose profile – electrifies the ambience of the space the moment the doors swing open.

The eye-catching vermillion detailing has been imaginatively peppered through the other areas of the living space, enhancing a sense of integrity established by the ubiquitous presence of woodgrains and the blush hue. For instance, a striking shoot of red marks the perimeter of the two custom-designed coffee tables. Running across the edges of the tabletops, the bright red is contrasted with the deep shade of Laminex Kalamata which defines the surfaces, elegantly reminiscent of the classic mid-century designs. The tabletops sit upon the beautifully crafted Tasmanian oak veneer base, curvature of which echoes the organic shape of the olive green Ligne Roset Togo sofa.
On the wall adjacent to the sofa, YSG have introduced recessed shelving which offers a visual respite from the dynamic forms of the joinery across the living room, while maintaining a sense of clear visual connection with its surroundings through the incorporation of familiar forms and textures, like the Laminex Danish Walnut and the bullnose profile.
Subtly removed from the main lounge area is the all-important study nook. Thoughtfully integrated in the living space, the zone maintains a confident visual dialogue with the rest of the interior while boasting its own unique spatial identity.

The home office zone has an air of gentleness to it, achieved by the pronounced presence of the soft Porcelain Blush – used to craft both the desk and the vertical surfaces – and the tactile Danish Walnut – incorporated to create the drawers and operable screens with post-formed vertical blades. Designed to partially conceal the work-from-home set-up when closed, the screens maintain a level of transparency that cultivates a notion of curiosity. “YSG does a lot of things with screens in our projects,” Yasmine explains. “I love being able to get a glimpse of what’s beyond. And this was a great opportunity to showcase how you can do the same thing not just out of timber, but with laminate.”
The sense of dimension is augmented by the horizontal shelving that boasts the familial, long bullnose shape and the vibrant red of Laminex Pillarbox, pleasantly contrasting with the docility of the blush surface behind. YSG also introduced a flash of red on the drawer, and added a splash of the vermillion inside it – once again highlighting the studio’s incredible attention to detail and the rich sense of cohesion defining this interior.

In a striking juxtaposition of textures, colours and unexpected forms, this collaboration embraces the notion of modern living, while truly pushing the innovative properties of laminate where the palette and potential to create custom furniture or custom joinery are concerned. The result is an ingenious, layered and whimsical space that profoundly celebrates the evolution of the residential context.
Designers can experience the appeal of the eclectic Laminex palette YSG used to create this original interior by ordering a free sample kit. And for anyone who would like to get a glimpse into how the laminate was used to create the vertical blades or the extra-thick bullnose shelves, this fabrication guide breaks down the clever techniques that enabled the studio to achieve these bespoke, striking forms.
Laminex
YSG Studio
Living Area contributors
Design: YSG Studio
Photography: Derek Swalwell
Art Direction: Ortolan
Styling: Natalie James
Living Room
Coffee tables: Laminex Kalamata and Tasmanian oak veneer, by Evolve Interiors
Joinery: Laminex Danish Walnut Chalk finish, Laminex Milkwood Natural finish and Laminex Pillarbox Natural finish
Sofa: DOMO Togo
Study
Wall and bench: Laminex Porcelain Blush Natural Finish
Drawer: Laminex Danish Walnut Chalk finish and Laminex Pillarbox Natural finish
Screen: Laminex Danish Walnut Chalk finish
Shelves: Laminex Pillarbox Natural finish






