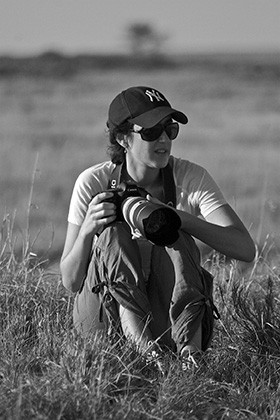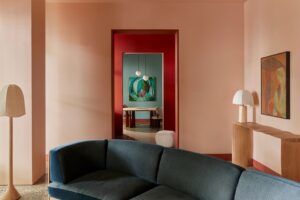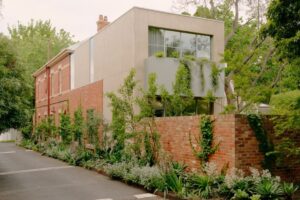“The brief was simple: a casual beach house in the ‘city’ with the opportunity for outdoor living,” explains Matthew McLeod of Mcleod Bovell Modern Houses, in reference to G’day House, a home designed for an Australian family based in West Vancouver. The clients, who yearned for an Australian beach lifestyle, desired the obvious advantages of indoor-outdoor living, including the social benefits that result from a more “open” house.
Whilst temperate climates in Canada engender indoor-outdoor living half of the year, lower daytime temperatures led the designers to push the functionality of the outdoor spaces into the evening hours and shoulder seasons through the use of protective walls and external heating elements like fireplaces and fire pits. “Apart from the feeling of living in these outdoor spaces, there is a social benefit of creating a house that can be more open than closed,” he adds. “The clients were used to a culture of the “drop-in” – friends and neighbours coming by to visit and socialise with no pre-existing arrangements. Friends can drive or walk by the house and immediately tell if our clients are home, what they are up to, and whether it is a good time for a visit.”


From a planning perspective, the house responds to an extremely steep site, where the ground drops dramatically from the street to the laneway over four storeys. “The challenge on this kind of site is to maintain significant connections to the ground,” explains Matthew. Remarkably, the G’day house achieves at-grade connections in two significant ways, creating a seamless living, atypical of steep gradient sites. The team achieved this by shifting the whole upper floor programme (living kitchen, dining) to one side of the site and connecting the front yard to the terraces on the rear of the house, in the form of an enclosed courtyard, a reflecting pond and outdoor cooking area. In addition, ramped terrain engenders on-grade, easy access from the master bedroom to a series of gardens that lead down to the lowest level of the house.
Adding to the drama, entry to the house has been resolved as a causeway that is the result of a deep cut away to the floor below, paired with a reflecting pond on the other. “The pond allows a subtle separation but visual connection between what might be termed the front-yard/entry from the rear (South-facing) terraces without introducing a more intrusive or obvious barrier,” adds Matthew. “The positioning of the pond directly against the house also allows us to create an unusual relationship between the house and the ground, making the corner of the house appear to float.” Additionally, all the primary living spaces, located on the upper floor, benefit from remarkable views and a high level of privacy.

The deep cut that extends its way into the belly of the house has also created the opportunity for substantial glazing on the middle level, on what described by Matthew, would normally be the “buried” side of the house. Additionally, the stair, located in the opening, draws light into the lowest level of the house and basement below.
The middle floor contains the bedrooms including the master suite with a “larger-than-normal” master bath and connection to a small terrace with an in-ground hot tub. “The clients wanted to create the kinds of moody experiences they had enjoyed staying in hotels and resorts when travelling,” says Matthew. In addition, the grades around the terrace and hot tub have been manipulated to allow walking access from this level of the house to the basement floor, which houses a guest suite, entertainment room and sewing room.

The material palette refers to what Matthew describes as “a beach house vocabulary of simple and durable materials”. “The warm and rustic qualities of wood was something the clients associated with that kind of house,” he explains. “We were able to tie the exterior and interior surfaces of the house by using a treated/stained Accoya wood on the exterior and a similarly coloured bleached oak flooring used on both floors and millwork at the interior. The balance of the interior materials include concrete, natural black basalt stone tile and white drywall.”
Eschewing an all-too-common single-family housing approach in Vancouver that can be driven by generic approaches to living, paired with low-quality construction, Mcleod Bovell Modern Houses have created a house that challenges the status quo. “This is a house that is both a good fit for the specific needs of its occupants and constructed from robust materials,” Matthew explains. “A house that is both of these things stands the best chance of being valued and providing a long service life . . . our best chance at some kind of sustainability.“ The latter is achieved through the use and integration of high-performance commercial glazing, a heat recovery ventilation system exterior materials which provide long-term performance with minimal maintenance.
Mcleod Bovell Modern Houses
mcleodbovell.com
Photography by Ema Peter
Dissection Information:
Custom designed Kitchen by Mcleod Matthew, built by Munro Woodworking
Custom aluminium sliding doors by Atlas Meridian Glassworks
Living Divani NeoWall Sofa
Flos Smithfield S Pendant
Tom Dixon Etch Brass Pendant
Aquabrass Caicos freestanding tub
Fireorb woodburning fireplace
Specially treated non-toxic Accoya wood siding and decking left in an unfinished state with an estimated service life of around 80 years







We think you might also like the Australian Beach House by Kerstin Thompson Architects







