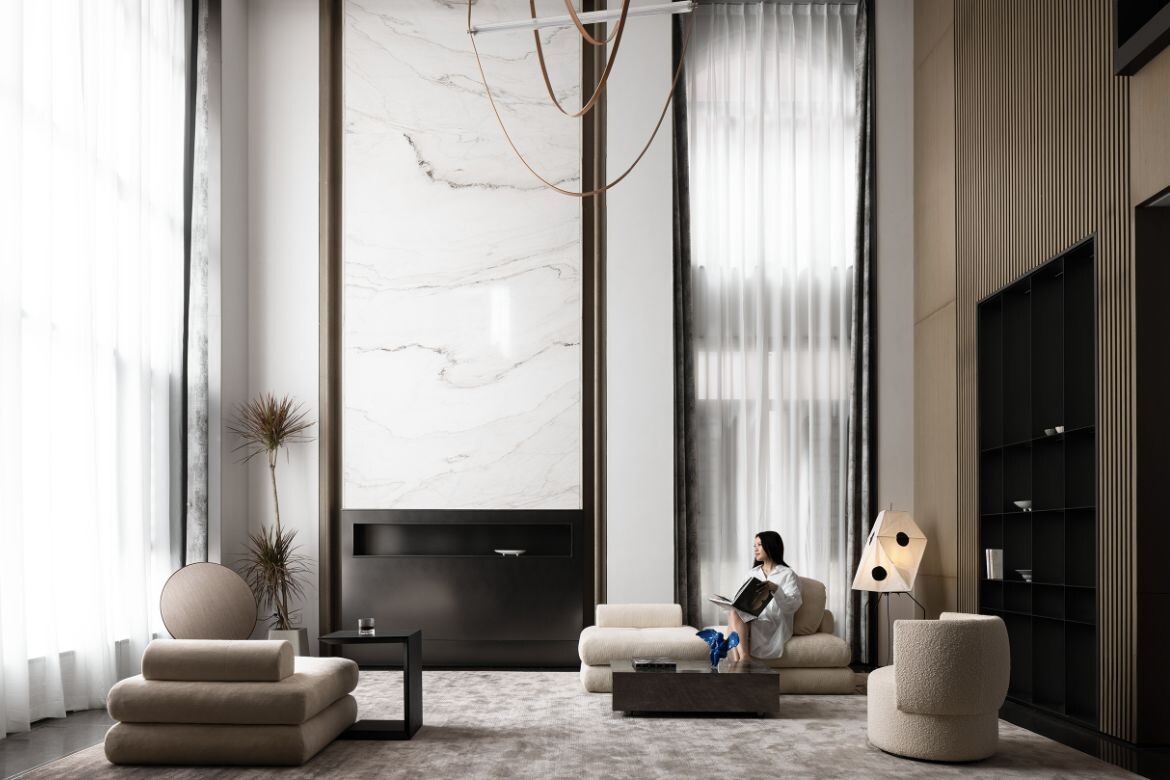Nestled amid the scenic vistas of Poly Purple Mountain in the Guangdong region of China is the latest residential project by Giant Design. Contrasting the verdant exterior, the interiors of this large, 900-square-metre villa present a meticulous balance of neutral shades, resulting in a space marked by elegance and modern simplicity.
The designers chose to preserve the original structure of the villa, this conservation approach was employed not for nostalgia but as a strategic design choice. Rather than dominating, the architecture complements its surroundings, allowing the villa to assimilate seamlessly with the mountainous landscape.
The open-plan, minimalist layout of this residence encourages a fluid transition between the villa’s interiors and the encompassing environment. Here, barriers are minimal, creating spaces that serve as windows into the habitat that they occupy.
Key to the interior design is a neutral palette. The tactile juxtaposition of stone, metal and warm wood veneer, combined with the intentional placement of natural light sources, establishes a nuanced aesthetic dialogue within the space.
The villa’s furniture selection is a notable aspect of its design, integrating pieces from B&O, Akari and Flos. The emphasis on multifunctionality is evident in the amalgamation of living and dining spaces. A particular highlight is the pairing of Vitra dining chairs with an ARSDEN pendant light, introducing a distinct design element amid the neutral backdrop.
A combination of square-shaped sofas and coffee tables are a response to the need for adaptability. The metal boxes merged into the wooden decorative background wall are a dual feat of design and utility, serving as both aesthetic additions and functional display shelves.
When the sun starts to set, the villa’s six-metre-high floor-to-ceiling windows frame nature’s ever-changing artwork. An important design element that captures the day’s final rays and underscores the interplay between design and nature, which is inherent to Giant Design’s vision for the Mountain Villa.
Project details
Architecture and interiors – Giant Design
Project team – Li Xiaojie, Hu Zhiqiang
Stylist – Gabor-Chen Weiye
Photography – Ouyang Yun


























We think you might be interested to read about Wabi Sabi Pavilion.






