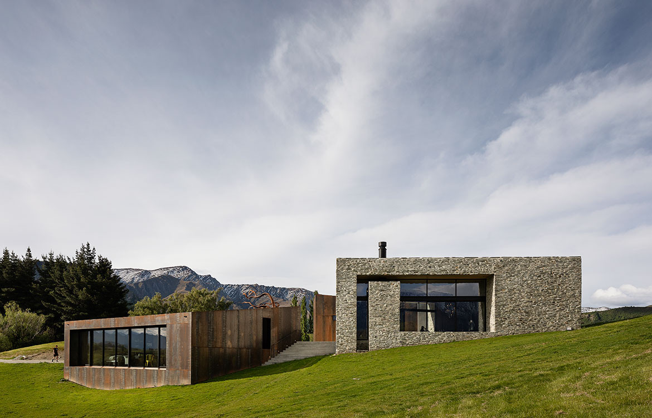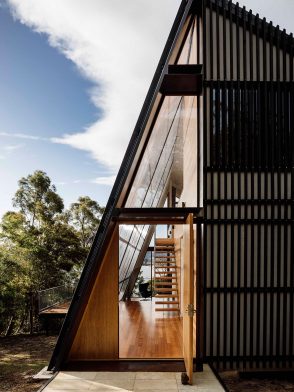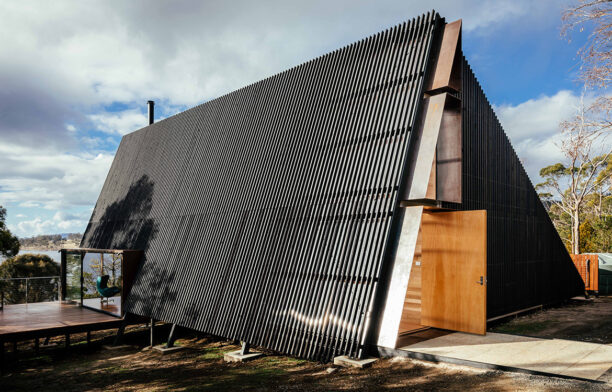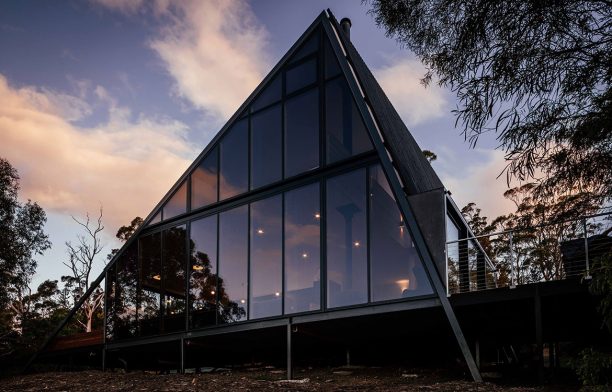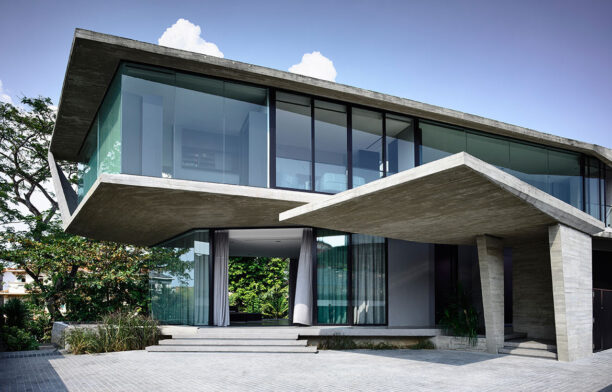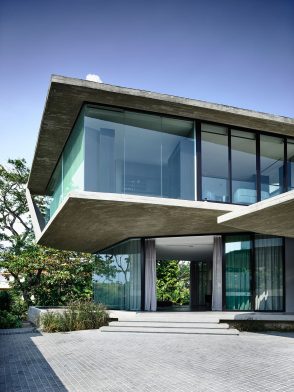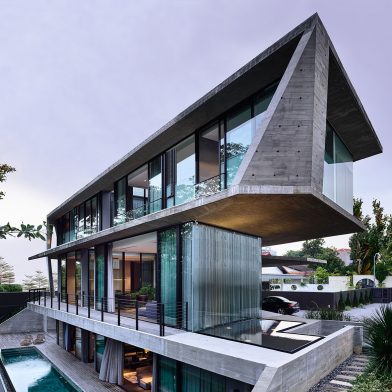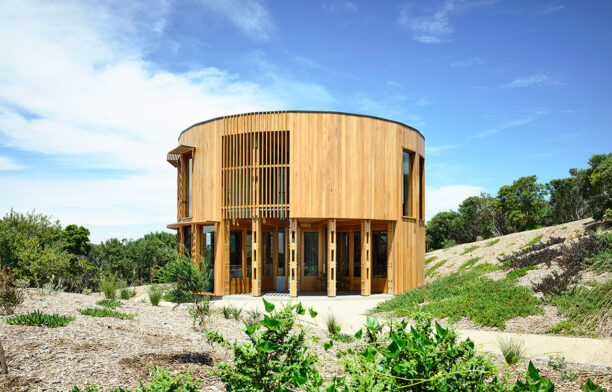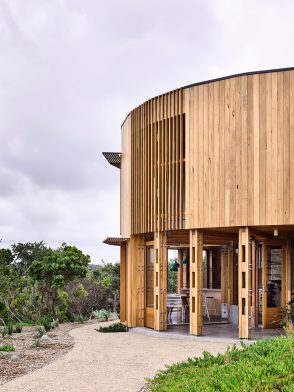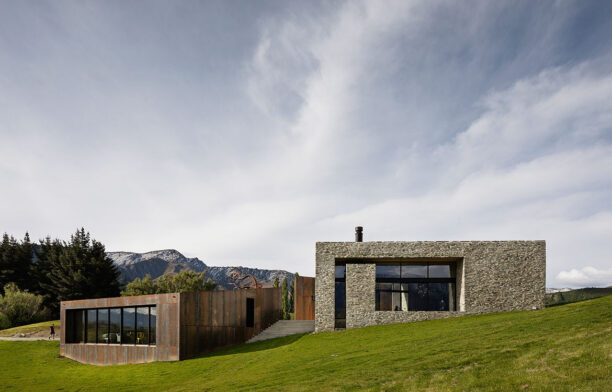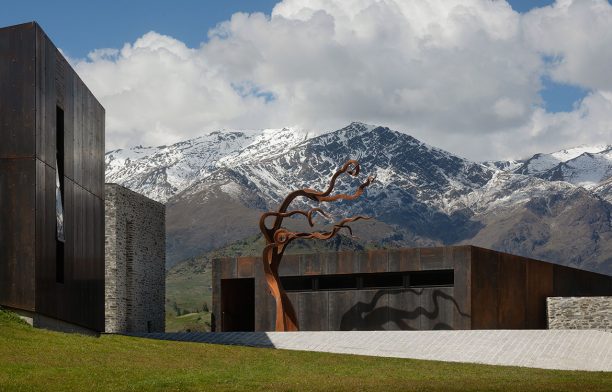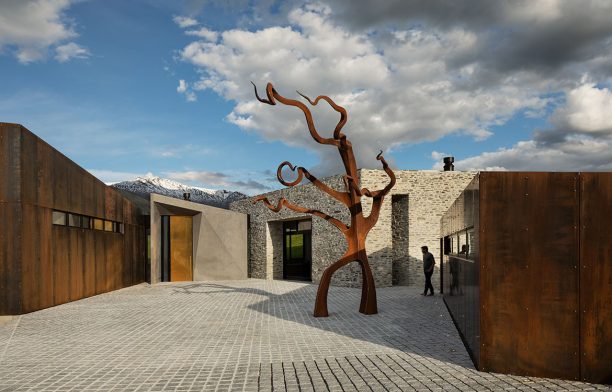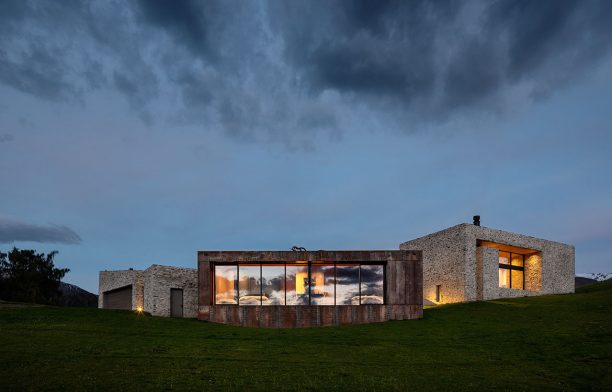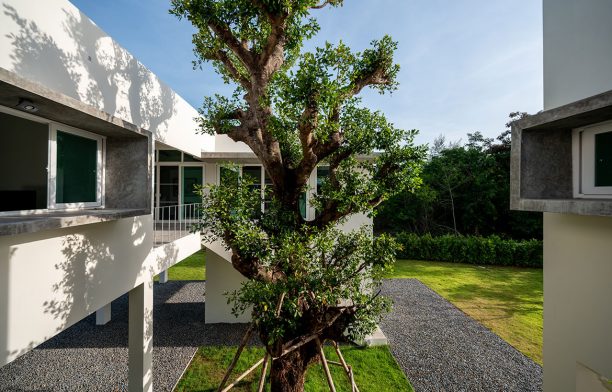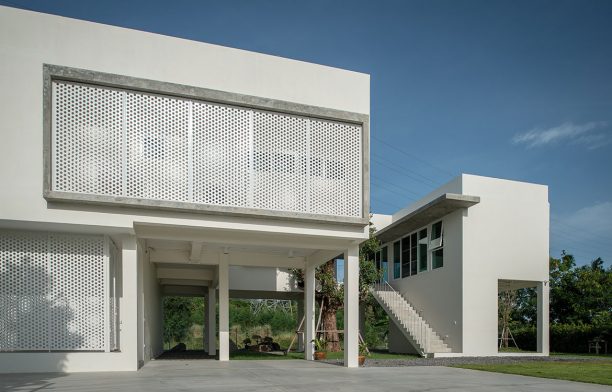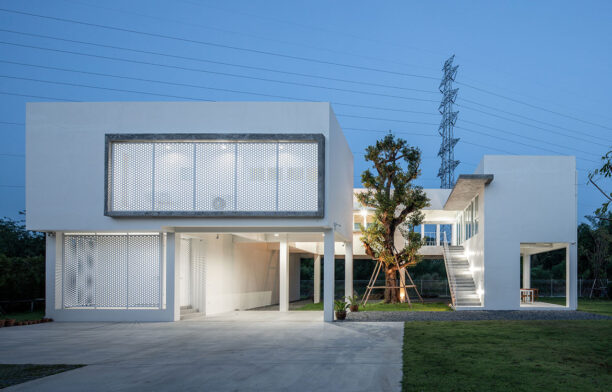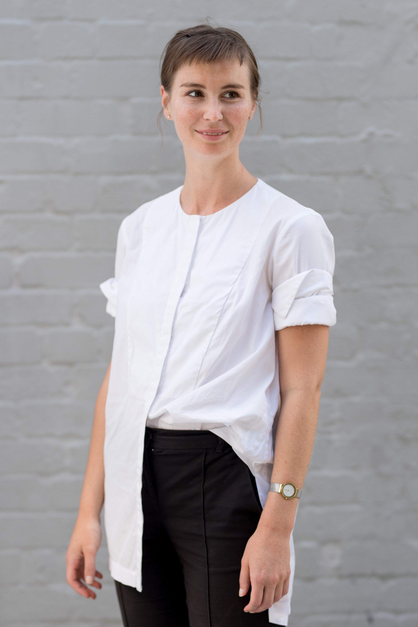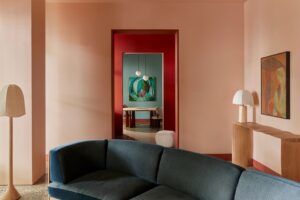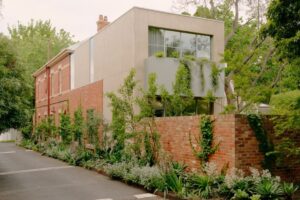Apollo Bay House by Dock4 Architects
Tasmania
Apollo Bay House has water frontage and enjoys sensational views across the bay and beyond to Hobart and Mount Wellington. The client wanted something completely different from his family’s customary lifestyle and something closely connected with its coastal environment
The new 125-metre-squared house consists of the old shack expanded with spaces alongside, in front of and on top – all wrapped in an angled lightweight steel frame that hints at a tent structure, thus signalling that this is a house that is not imposed on its site, but an integral part of it.
Words by Paul McGillick | Photography by Adam Gibson
Stark House, Park + Associates
Singapore
Composed in a horizontal sweep, the run of the Stark House’s upper body is perched over the entry hall with a dramatic cantilever, as if the house is poised for takeoff like the planes at Changi Airport, which is less than 1.5 kilometres from its location.
A semi-basement level is tucked away from the approaching view by taking advantage of a floor-high drop in the terrain, but it is otherwise entirely open towards the greenery at the back. Elsewhere, the language is faceted and angular, making the massing more terrestrial than aerial, as if hewed tectonic plates have been playfully folded over fragile planes of ethereal glazing. The composition is simple and complete, both externally and internally, in that nothing can be added or subtracted without jarring the whole. “We wanted the architecture to be its structure, without frills,” Christina Thean, director at Park + Associates, explains.
Words by Luo Jingmei | Photography by Derek Swalwell
St Andrews Beach Shack, Austin Maynard
Melbourne
Nestled within the dunes, surrounded by ti-trees and the humming of waves from Bass Strait, St Andrews Beach Shack, designed in the round and clad in timber, offers a retreat from urban life. Designed for a couple who have had their first child, this beach house is a reminder that sometimes it’s the simple things that make for an idyllic holiday.
A round shape was conceived for the design, rather than the skewed shape initially presented by the client. “We wanted to take in the entire view of the dunes (bordering a national park) as well as create a form that felt ‘comfortable’ in this landscape,” says architect, Mark Austin, co-director of Austin Maynard Architects, pointing out the curvaceous and sinuous dunes surrounding this home.
Words by Stephen Crafti | Photography by Derek Swalwell
Arrowtown House, Rta Studio
New Zealand
With its dark beauty and icy winters, the remote Wakatipu Basin attracts adventurers, entrepreneurs and nature lovers. Twenty kilometres from Queenstown, it is cradled by the Southern Alps and exposed to a climate of extremes. Architects navigate the strictest rules of the ‘outstanding natural landscape’ zoning, so that buildings bed themselves in and create an architecture of place.
The owners of this house – a sculptor and a graphic designer – are no strangers to abstraction or monumentality; dream clients for any ideas-driven architect. Having grown up in the area, and very conscious of the responsibilities when building in a sensitive landscape, they decided to put their three-bedroom family home out to a selected architectural competition. Rich Naish of RTA Studio ultimately won the competition.
Words by Andrea Stevens | Photography by Patrick Reynolds
House Dn, Research Studio Panin
Thailand
The first and foremost requirement for House Dn is to be opened on to the canal at its back, and for its spaces to be organised around a central courtyard to provide privacy for the owners. Thus the orientation and the court act as a pretext for the design; it provides the framework for both the interior and exterior spaces. During the design process the roles of owner and architect gradually merged. Creative inputs and active dialogues from both sides allowed the design to transform into something neither deliberately ‘owned’ nor ‘designed’. It would become a place that accepts and welcomes both prosaic and aesthetic transformation.
Words by Tonako Panin | Photography by Beer Singnoi
Vote for your Habitus House of the Year in the People’s Choice category to go in the draw to win The Ultimate Design Hunter Package – $40,000 worth of prizes from our Design Hunter Partners Armadillo & Co, Boyd Blue, Earp Bros, Euroluce, Hale Mercantile Co, Nique, Premium Sound, Phoenix Tapware, Project 82, Studio Gallery Melbourne and Tsar Carpets
Habitus House Of The Year wouldn’t exist without the support of our friends, colleagues and regular collaborators in the industry. We would like to extend our sincerest thanks to our Major Partners Gaggenau, StylecraftHOME and Zip and Supporting Partners Armadillo & Co and Earp Bros. Our Trophy Partner Axolotl and our Accommodation Partner Ovolo Laneways.
Habitus House of the Year
habitusliving.com/houseoftheyear


