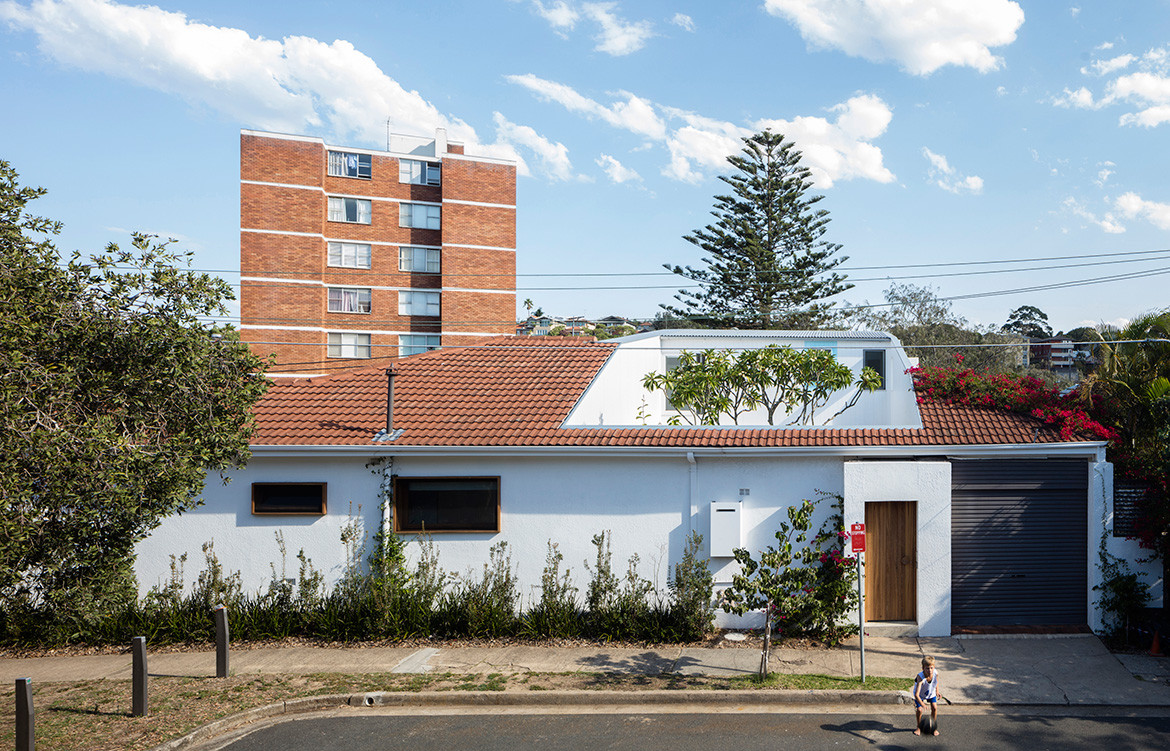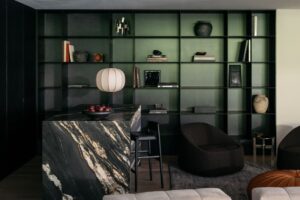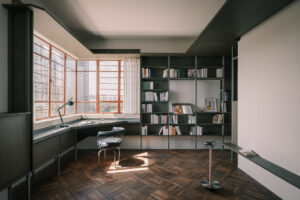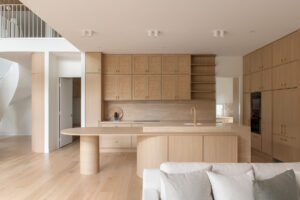We decided to wrap the place in landscape,” says architect Stephen Neille of Neeson Murcutt. In this case, a landscape that not only includes trees and plantings of flowering shrubs and creepers (such as the bougainvillea “borrowed” from the next-door neighbour) around three sides of the curtilage, but also the ‘wider context’ of Bronte’s pre- and post-war residential architecture.
Landscape architect, Sue Barnsley, has in fact added substantial amenity to the public domain, especially to the cul-de-sac street that terminates in a delightful pocket park. This in turn becomes another example of the architects’ strategy of borrowing the landscape and drawing it inside the house. The street is part of an elevated bullnose formation affording the house a garden at its tip, beyond which is an unrivalled view down Bronte Gully to the Pacific Ocean beyond.
The scale of the house remains consistent with its beachside neighbours, as do the white-painted brick and timber façades.

It is this view and the roughly arrowhead shape of the site which has driven the planning of this re-configured and extended pre-war single-storey cottage.
It is home to architects Rachel Neeson and Stephen Neille and their two children. Rachel had previously lived in Bondi and wanted to stay near the beaches, which also suited her all-year-round surfing husband and professional partner at Neeson Murcutt, Stephen Neille.
The original cottage was entered from the ocean side and was of the railway carriage variety with a corridor down the middle and rooms off to either side on what is quite a deep block. The entry has now been shifted to the street, enabling what has become the living/dining space to celebrate the view through a bold feature window and its all-glazed companion door to the garden.
The grand gesture which gives the house its name, Hole in the Roof House, is the creation of a courtyard by removing part of the original roof.

This was part of an imaginative re-think of the original cottage to open it up and create refuge and prospect, a private yet light-filled home. The side street was walled off (apart from the front garden) with just a discreet entry door and the carport. The white-rendered wall is inflected by the timber entry door and the slightly extruded timber-framed windows of the kitchen and downstairs bathroom.
Inside, the street can be observed from a generous lateral window in the kitchen and from the upstairs master bedroom. The addition element is a white-painted, two-level brick volume set back opposite to and overlooking the street side which on the ground floor provides a laundry and two bedrooms for the children. Upstairs is the magical master bedroom and ensuite, filled with light and enjoying splendid views into the front garden below and beyond to the ocean.
The grand gesture which gives the house its name, Hole in the Roof House, is the creation of a courtyard by removing part of the original roof on the street side with a mature frangipani tree craned in to lend it some natural character. This becomes an extension of the living/dining space and serves as an outdoor dining and entertainment area, a handball court and an outdoor movie space – it even has a bath for outdoor bathing in summer. The scale of the house remains consistent with its beachside neighbours, as do the white-painted brick and timber façades, and its suggestion of the beachside shack.

This is a house that seems to provide everything while never indulging in anything unnecessary. It has an easy, fluid plan with a variety of spaces, including the nooks and crannies of a true home. The fenestration is a delight and crucial to promoting both external and internal prospect with its constant variety of openings, including several generous feature windows, and a constantly changing edit of exterior views.
The detailing and finishes somehow manage to look elegant and simple at the same time. Likewise, the house never loses sight of its origins in its scale and through its timber flooring and white-planked timber skin. The white and off-white palette is subtly enhanced by the odd accent such as the two dark-stained Disa pendant lamps in the living/dining space, and extruded dark timber window and sliding door frames.
This is a house that seems to provide everything while never indulging in anything unnecessary.

There is also very satisfying detailing including discreet storage solutions (including use of the roof cavity), the subtle change in floor level for the kitchen, and the pivot door separating the living-dining space from the corridor leading to the private spaces. This is especially true of the windows. Here the architects developed what Stephen calls “flippers” – vertical slot openings with pivoting solid timber panels and flyscreens to provide insect-free ventilation, thus allowing generous, frame-free, non-opening windows to enhance the sense of connection with the outside landscape.
There is an easy and restrained delight to this house with its combination of privacy and connection to its urban beachside context. It has grace and elegance that, unsurprisingly, is also discreet and unostentatious.
Neeson Murcutt
neesonmurcutt.com
Photography by Brett Boardman
Dissection Information
Solid Tallowwood floorboards
Bowral brick in Charolais Cream
Sycon clad walls painted in Natural White
Timber window frames by Acacia Joinery
Maxi-ply and laminex kitchen joinery with stainless steel
Flokati rug and dining table
Ant dining chair by Arne Jacobsen for Fritz Hansen
Artek stools, daybed and coatrack by Alvar Aalto
Thonet B9 occasional chair by Le Corbusier
Tio Series outdoor dining table and chairs from Mass Productions
Disa pendant lamp by José Antonio Coderch
AJ Floor lamp by Arne Jacobsen from Louis Poulsen
Other pendants from Muuto and TILT
Oven from Smeg
Dishwasher from Miele
Refrigerator from Fisher & Paykel
Kitchen tapware from VOLA
Washing machine and dryer from Miele
Shower, mixers and bathroom tapware from Brodware
Ceramic basins from Laufen
We think you might also like this Design Hunter profile on Rachel Neeson, of Neeson Murcutt









