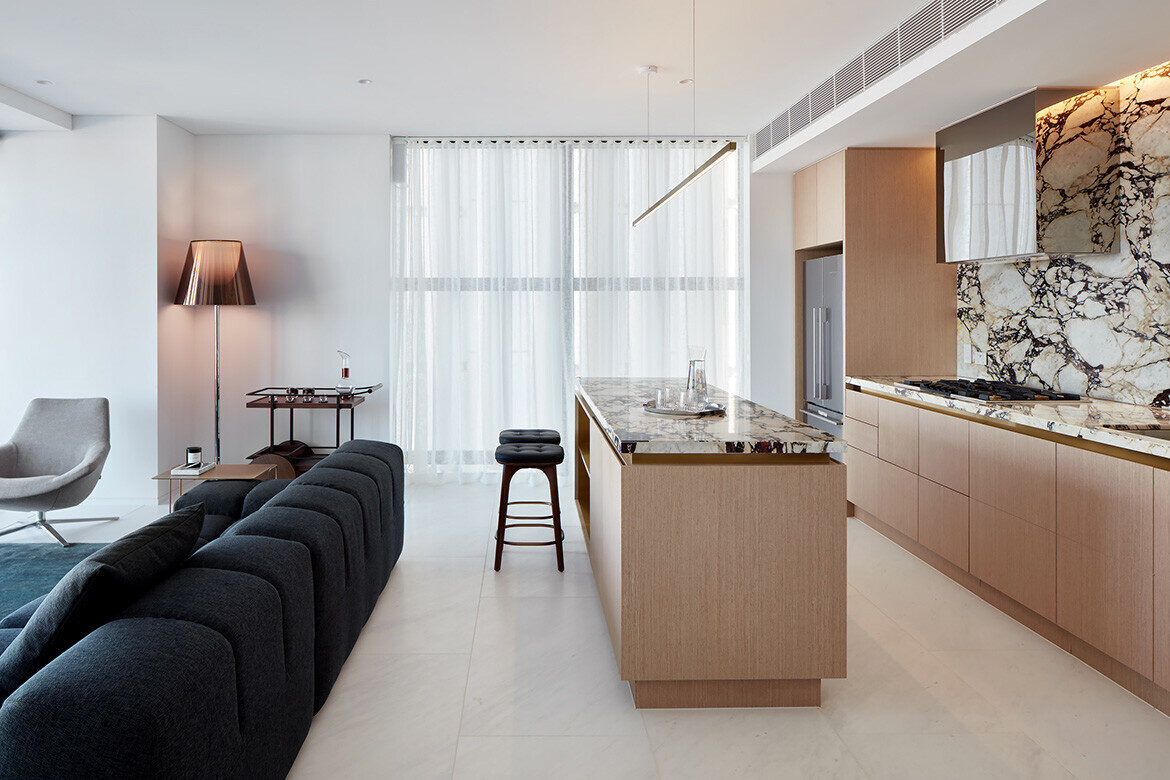In April last year, roughly one year into the pandemic, NSW chief economist Stephen Walters made a suggestion that a lot of people had been thinking about for a while.
Noting the virtually empty streets of Sydney CBD and realising – as we all were at that time – that working from home really was a viable option for most of us, he says, “We are not coming back in [to the office] 100 per cent five days a week and so the reality is the demand for office space is not going to be what it used to be.”
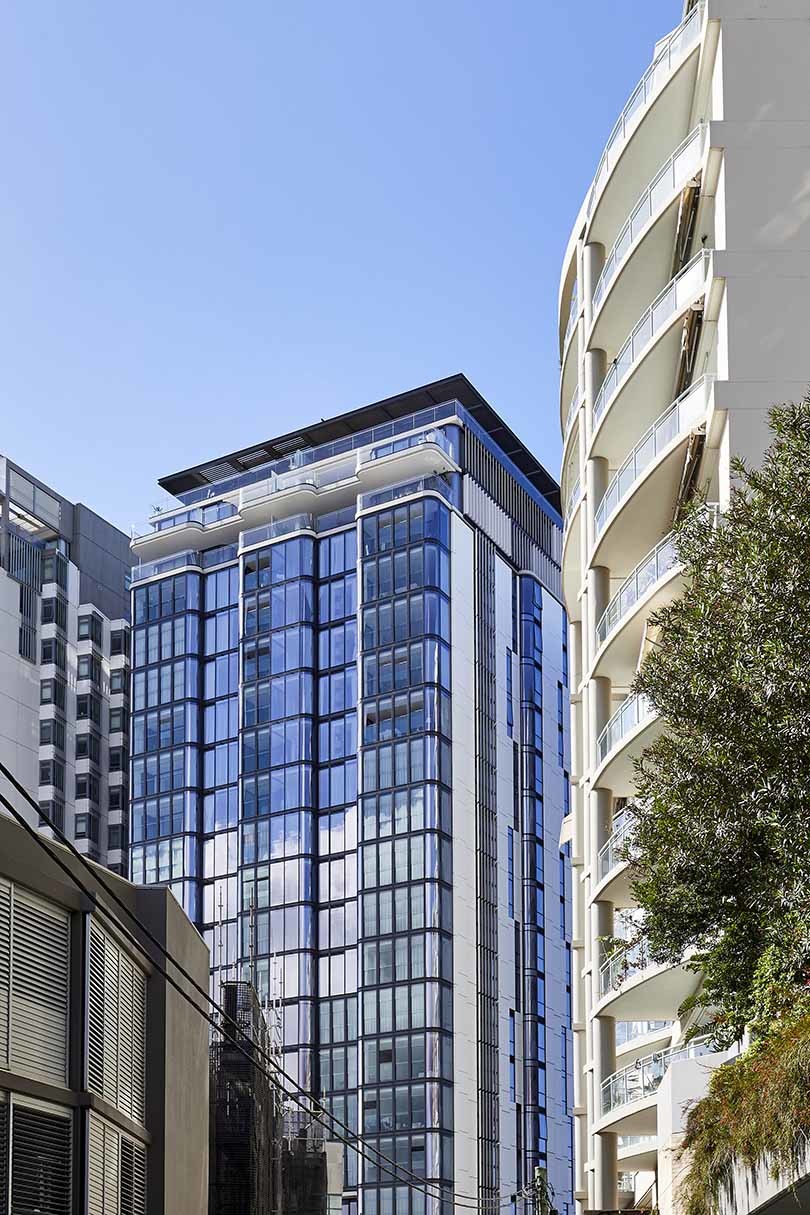
“It could be that those extra unused floors are sublet, or even turned into residential so you have retail on the bottom, offices in the middle and residents up top.”
While Walters’ idea wasn’t exactly groundbreaking – repurposing old commercial towers for residential use has been going on for years – the advent of COVID-19 gave his comment a fresh relevance. The pandemic has shifted the goalposts in terms of the future of CBDs.
“It is hard to know where the balance between working from home or the office will finally settle; what population of workers will return at least for part of their time to their offices, what population will not,” says Simon Parsons, PTW MD Asia Pacific, Sydney practice leader.
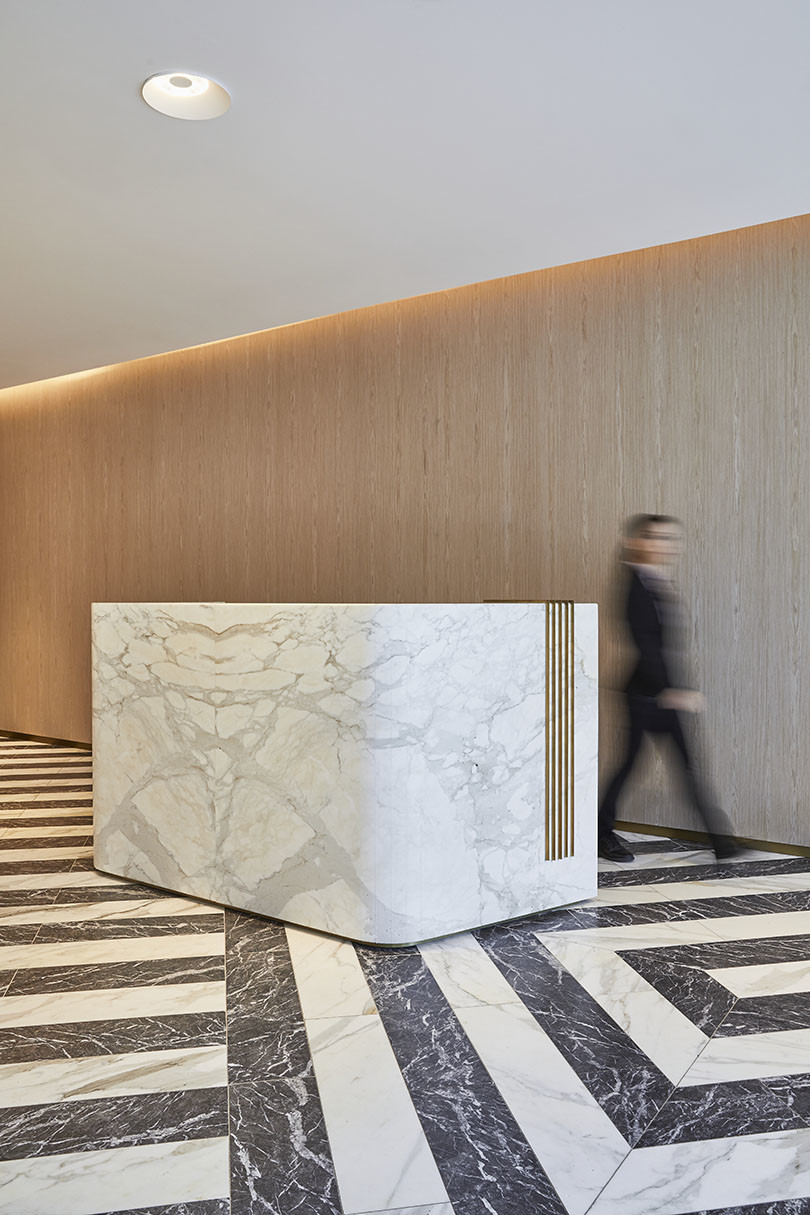
“It is likely that there will be some significant decrease in the population at any one time in the city and this will have follow on impacts from the level of support services to the quantum of demand for office space.”
PTW recently transformed an office tower (located at 61 Lavender Street, Lavender Bay) in the North Sydney CBD into luxury apartments, so Parsons’ views on this topic are worth noting.
Now complete, the new development (called Blue at Lavender Bay), comprises three distinctive aesthetic elements. The solid base podium anchors the building and connects it to Milsons Point. The bulk tower adds a sculptural contrast between solids and voids to create a playful modulation of the facade, and the roof frames the architectural aesthetic of the building with floating rooftop cantilevered planes.
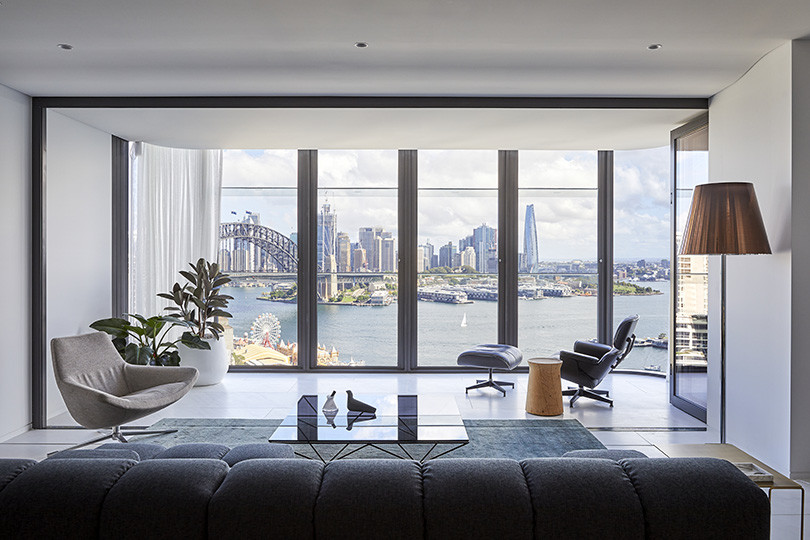
The design modulates the previous commercial tower’s uniform, pre-cast façade to reduce bulk. Now Blue at Lavender Bay’s facade features protruding, curved glass wintergardens and wavy balconies for a more lyrical expression with horizontal slim steel structures, stainless steel balustrades and fritted glass screens complementing the new lighter look.
Asked about the general challenges associated with this type of work, Parsons says the most significant difference is the need to consider how people live, in the case of residential projects, rather than just where they work.
“Residential apartments require good access to natural light and cross ventilation whereas commercial space is more flexible, designed to suit a range of different internal environments and not tailored to specific views,” he says.
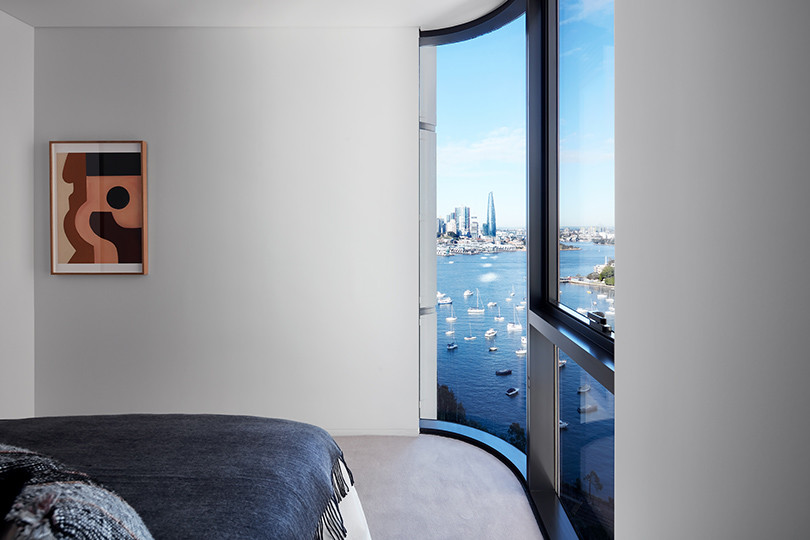
“Commercial towers also tend to have facades with curtain walls which are completely sealed where residential have highly permeable and operable exteriors with windows, doors, balconies, and so on. This leads to a completely different type of facade.”
Turning to this most recent project, Parsons says there was a need for extensive construction work.
“The most substantial change was the relocation of the central lift and services core in order to optimise the location of the floor space for residential use. In addition to this in order to create a living facade where residents could enjoy outdoor spaces with views over the harbour there was extensive additional elements added onto the original building structure,” he says.

This isn’t the first time PTW has worked on a project of this type – the practice transformed a similar building (now known as North), just two doors to the east along Lavender Street.
As it stands, nobody knows exactly what will happen to Australia’s CBDs in the medium to long term, and the jury is out on how viable projects of this type are on a larger scale. But as Parsons says, “The one thing we can be sure of if that is that once the dust has settled, that ability to transform commercial space into other uses may well become more relevant.”
PTW
ptw.com
Aqualand
aqualand.com
Photography
Courtesy of Aqualand and PTW
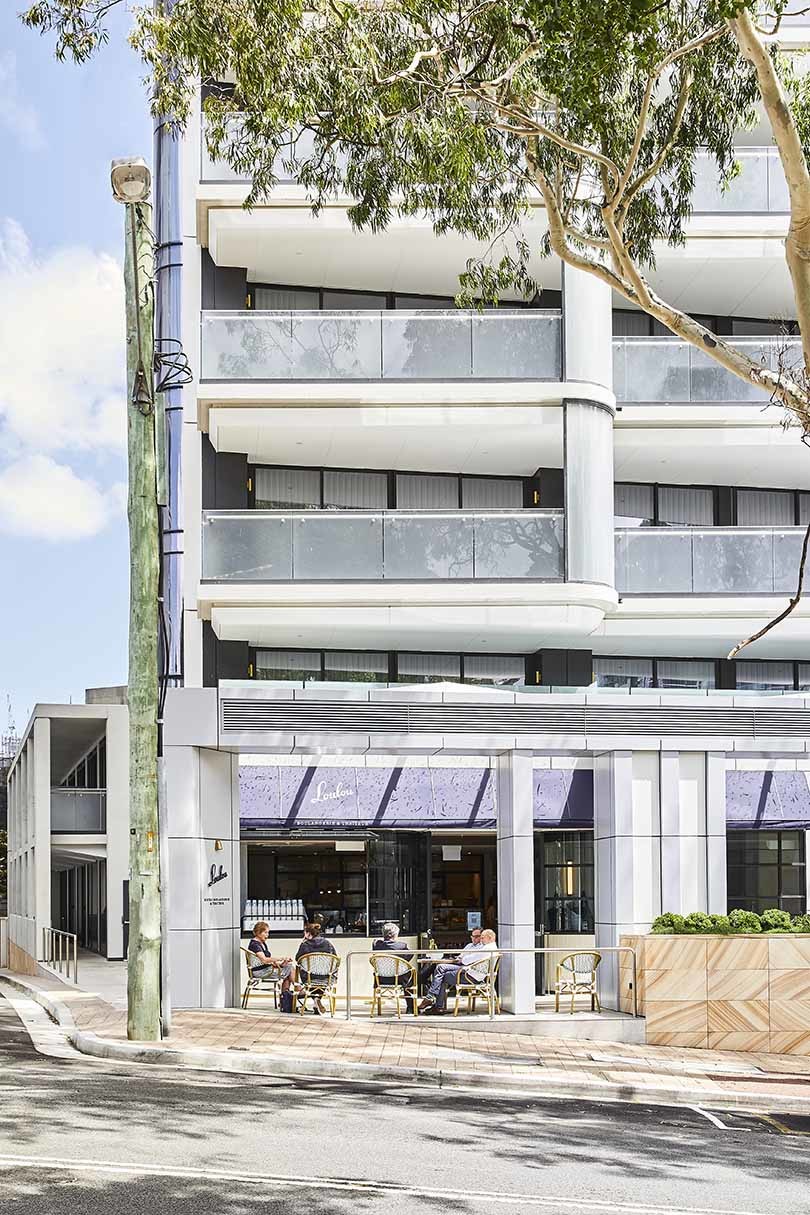
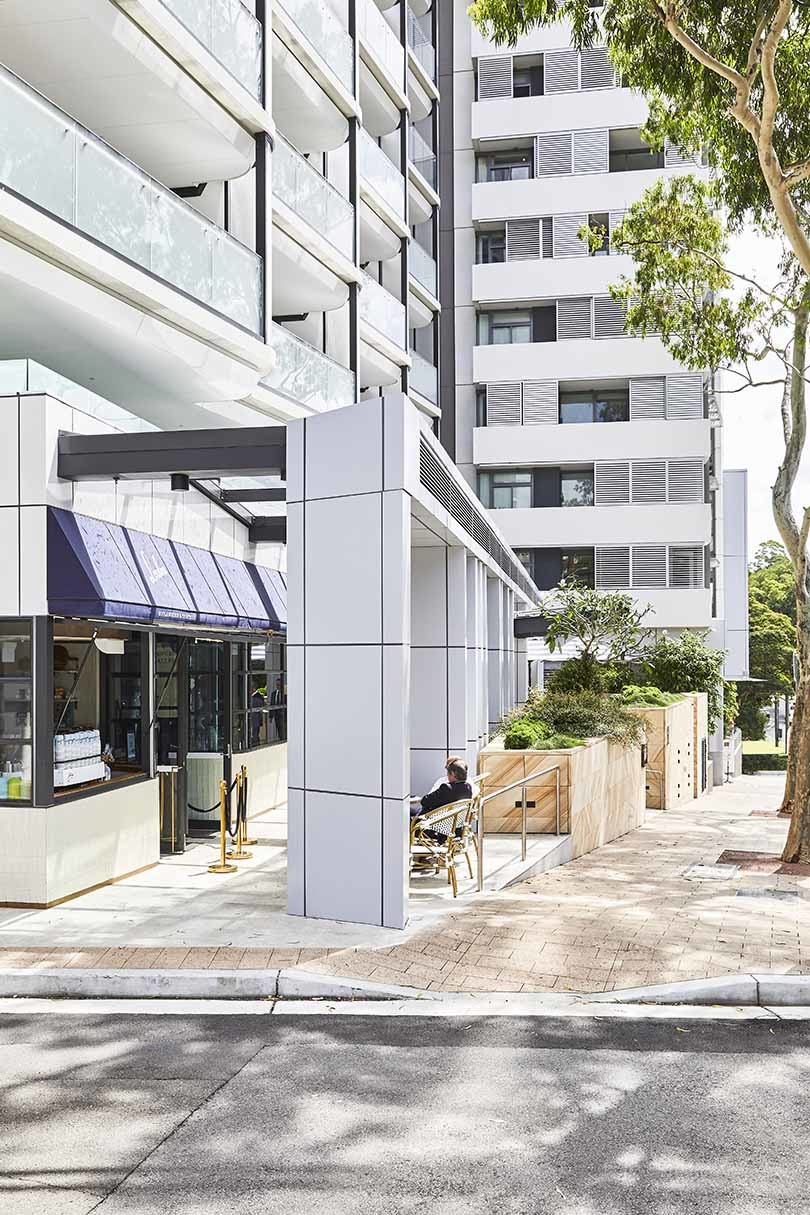


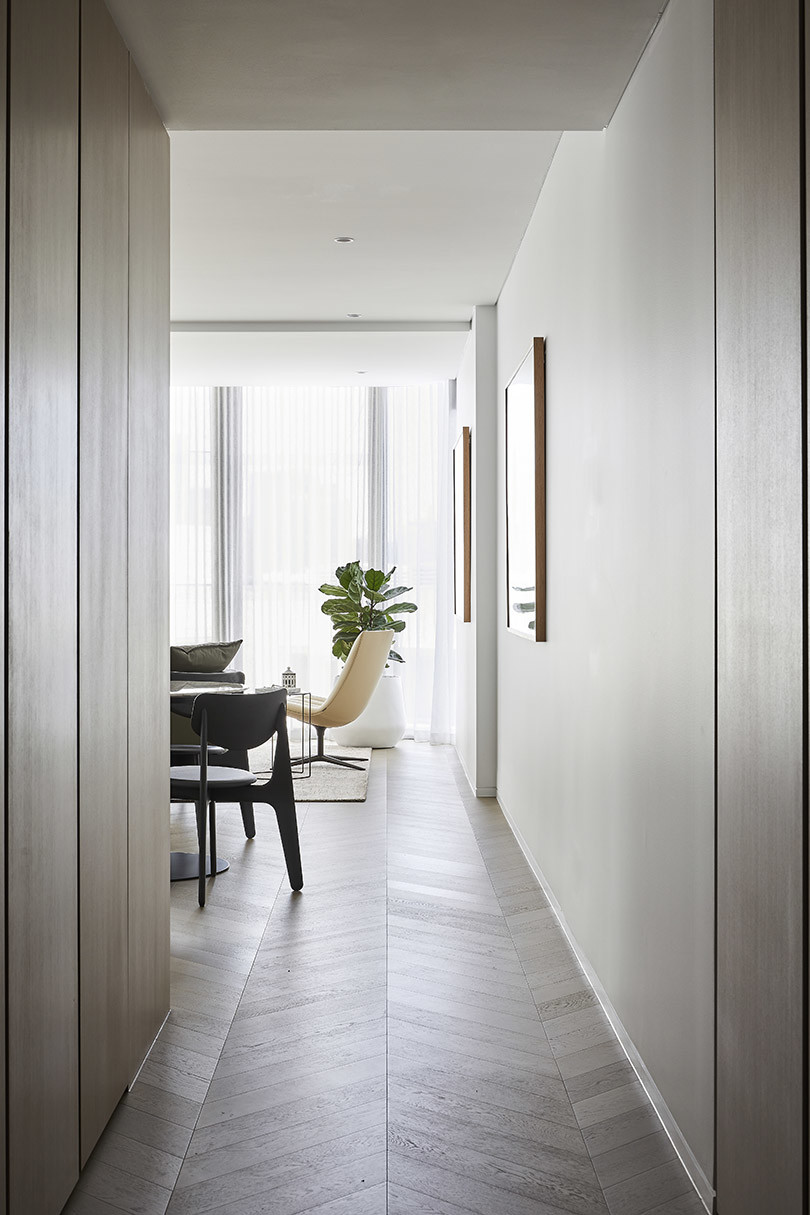

We think you might like this article about the ways in which architecture is shaping employment.


