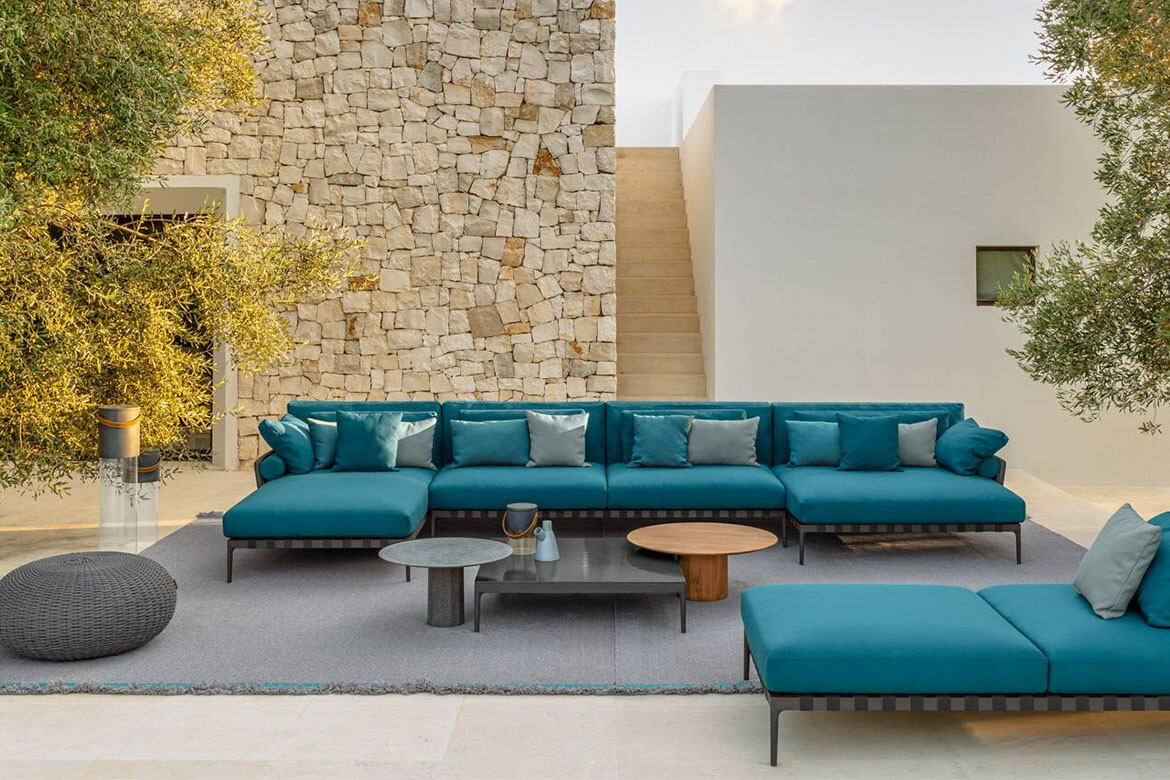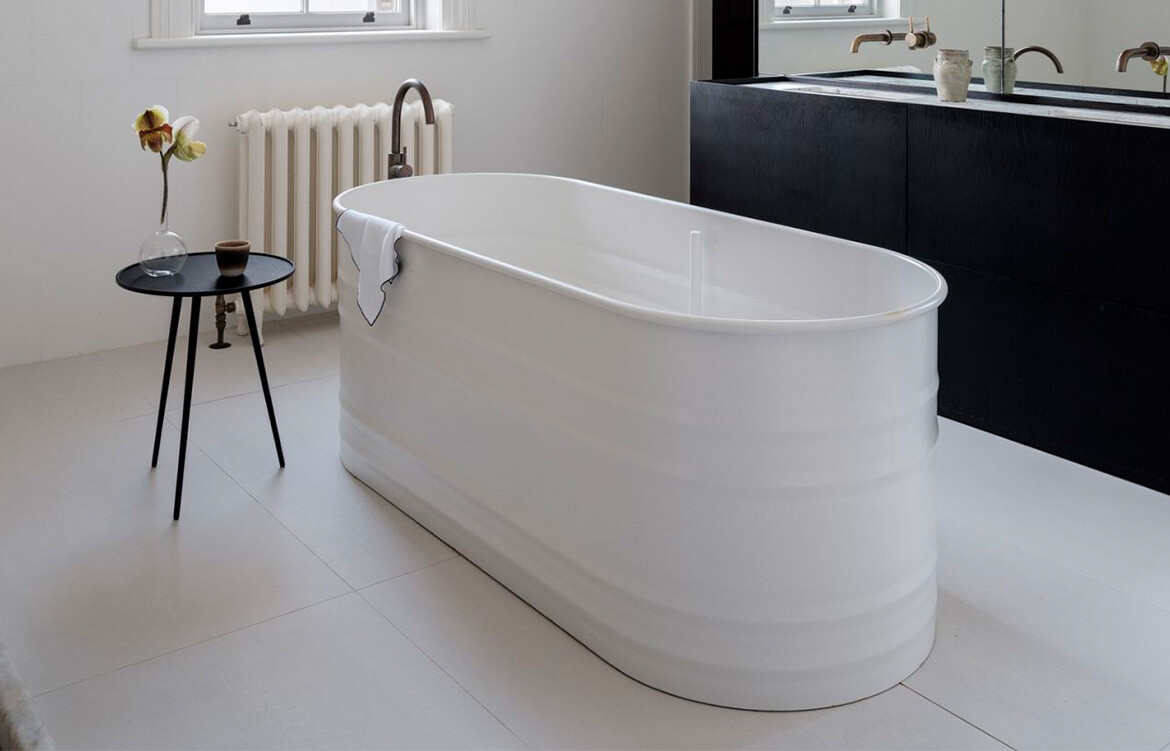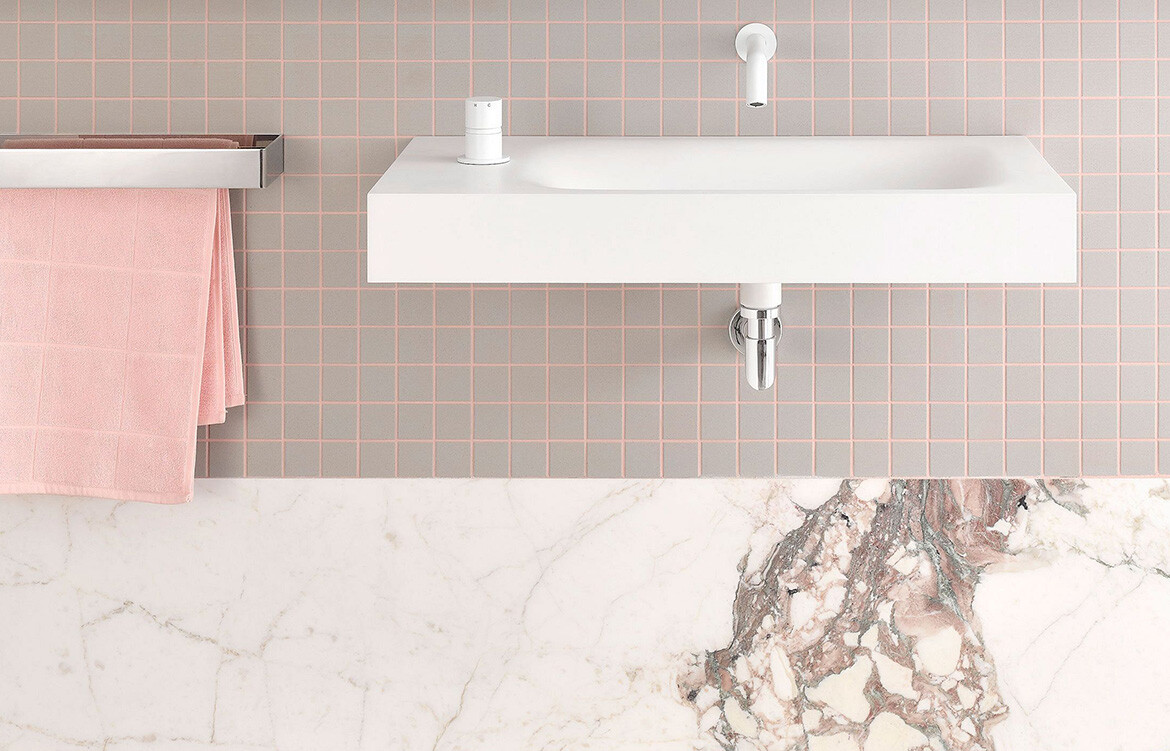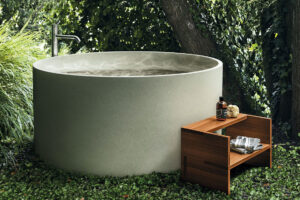At first sight, the Dalvey Estate appears
to be an interesting assimilation of shapes and sizes all housed in an
intriguing architectural equation.
A rectangular cantilevered office space
commands its position above the driveway, juxtaposed by a tall cylindrical
stairwell and an ovular long barrel-like construction encasing the bedrooms.

“The client, a young couple with three
young children had a keen sense to be environmentally friendly which enabled us
to use a lot of recycled material, modernise vernacular architecture and express
its artistic persona,” says Aamer Taher, founder and principal architect of the
eponymous practice.
A long water feature leads you into the
house while screening off the basement driveway. Cantilevered above the driveway
is a rectangular office, somewhat reminiscent of a retrotronic stereo that ensures
cross-ventilation of breeze to the back garden.


A guest room, gym, study, kitchen, living
and dining area command the ground floor level overlooking the landscaped
garden and water pools, while the bedrooms were assigned to the level above.


“The inspiration for bedroom area came from
the long houses built in Sarawak,” says Taher. “Instead of making a corridor,
we annexed each bedroom to a deck and made the walls of the rooms collapsible,
thus making the corridor a communal area.


“The staircase was intentionally created as
a feature by making it a prominent annex to the house instead of relegating it
to the back,” explains Taher.
“If you think of a house as a work of art;
as a sculpture, this is what we’d like our work
to be.
Subscribe to Habitus magazine or pick up issue 10 – out in December –
where you’ll find another of Aamer Taher’s projects.
Aamer Taher
aamertaher.com


















