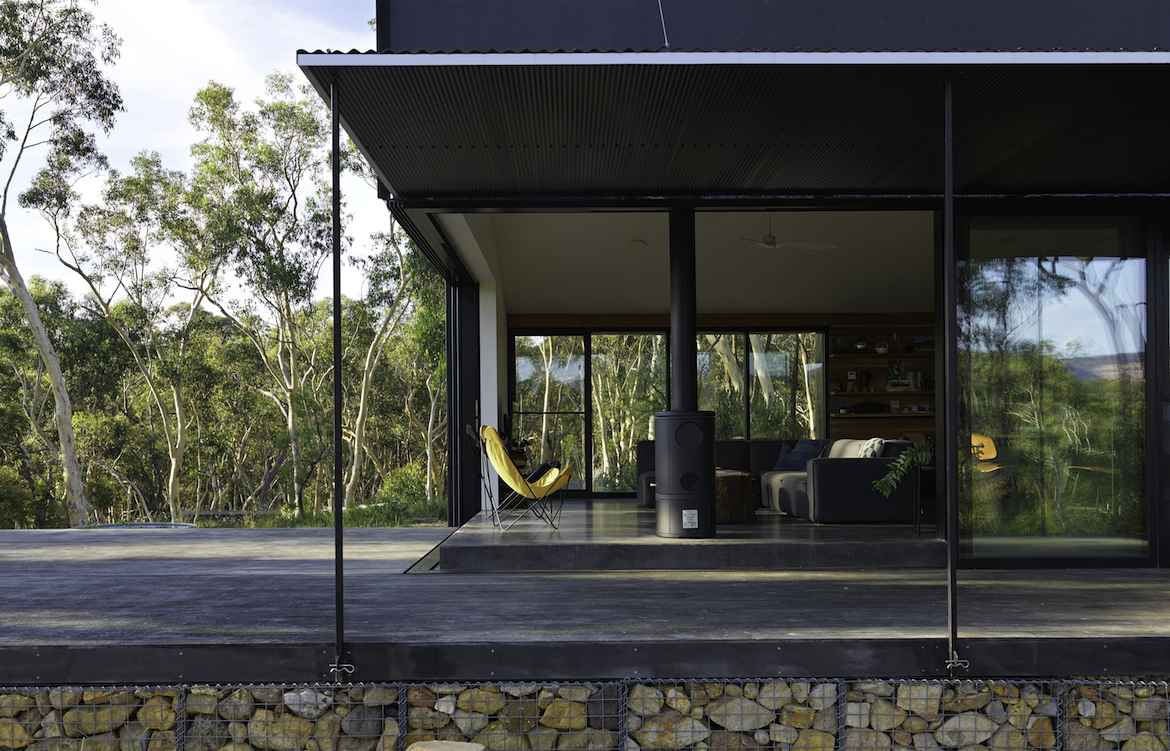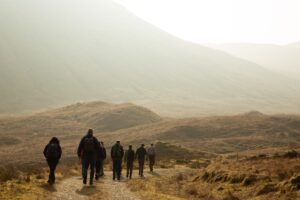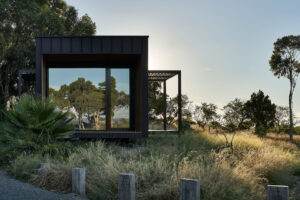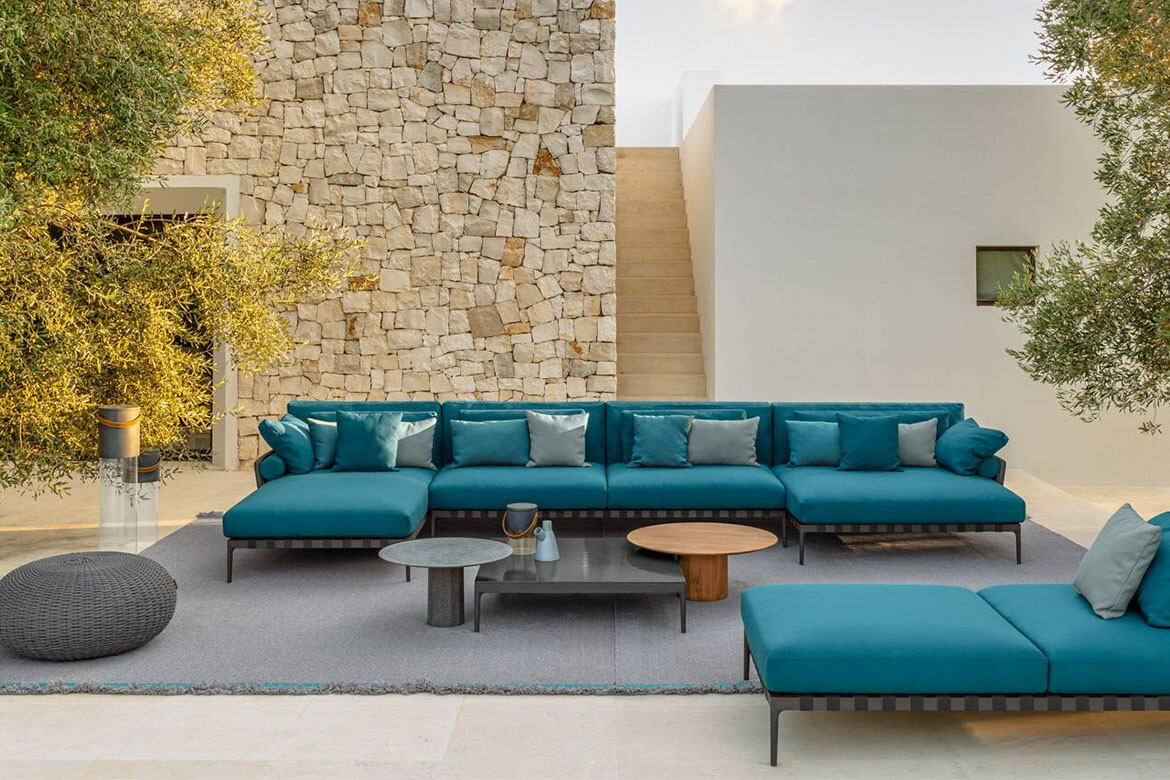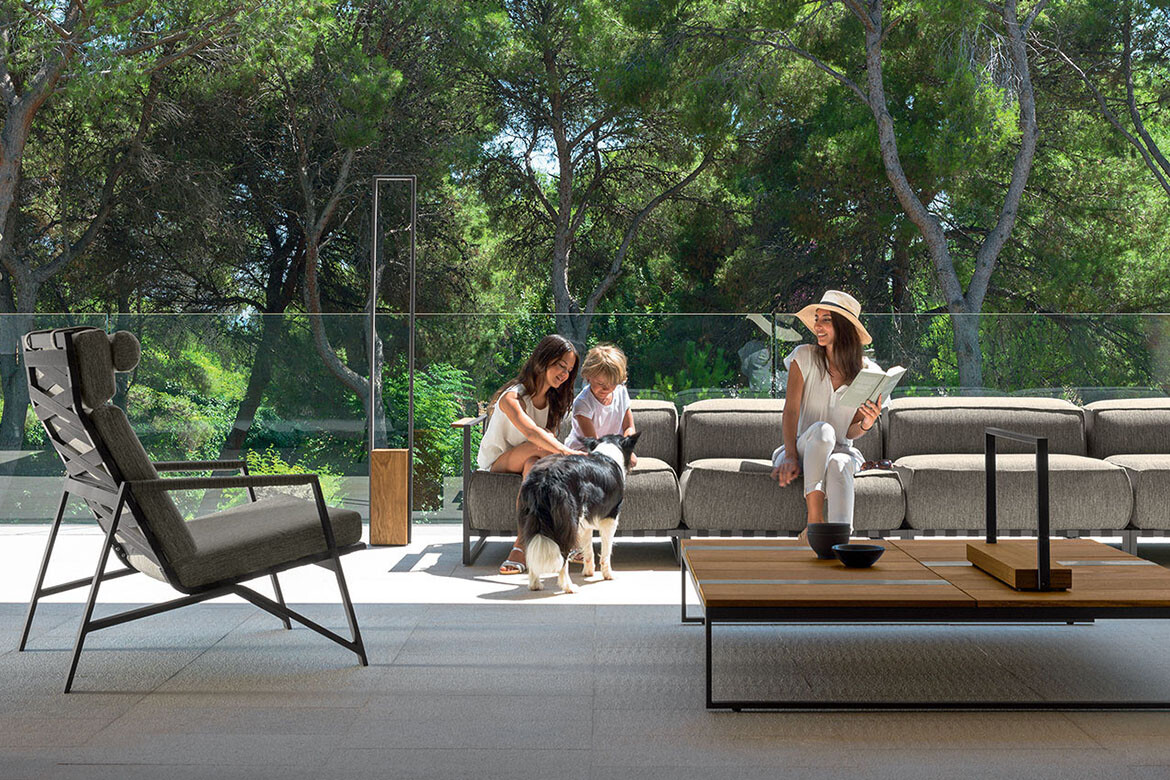When Simon Anderson answers my call, he’s sitting in the open plan living room of his home in the Blue Mountains. Behind him, large, double glazed windows face out to Eucalyptus and Gum trees that cover the sloping property.
These windows are aluminium framed, says Simon, but they’re only 40 rated, making them a weaker link in the house. “So we steer clear of these types of windows now”. The rating Simon is talking about is the Bushfire Attack Level (BAL) for fire proofing, something he paid a lot of attention to in this home – his first, most experimental and most personal foray into a fireproof, solar powered and net-zero emissions project.

Simon is living with his wife, scientist Kim Bell, and their two sons in the Megalong Valley home during Sydney’s lockdown, but they generally split their time between the mountains and their inner-city Sydney terrace. The couple were looking to build a home in the bush for some time, and the project doubled as an experiment with bushfire design for Simon, something he was initially “daunted” by. Kim, says Simon, was basically the driver and main client for the project, albeit a pretty easy-going one.
The home is entirely off-grid, with rainwater collection, a worm farm sewerage treatment system and extensive solar power.

“This was a way of exploring facets of bushfire design on myself and then using that knowledge to implement onto clients,” says Simon.
The biggest experiment, says Simon, was cladding the concrete house in flameproof decking. The product, which unfortunately is now unavailable, is made from 60 per cent recycled content, is BAL Fire Zone rated and was relatively cost effective. BAL FZ is the most extreme rating that can be applied to building design and construction.

Simon also worked to ensure the home’s airtightness. In Sydney, the average house experiences 15 to 20 air changes per hour. This means that when an external breeze hits the house, internal heated or cooled air is leached out through gaps, reducing energy efficiency. The airtightness of Off Grid House, paired with cleansing air vents, means the air changes just 3.6 times per hour, creating a thermally stable and ultra clean indoor environment.
“It’s also got some really fine HEPA filters that filter bushfire smoke,” says Simon, “[the airtightness] also means that there’s less chance of embers getting pulled into the skin of the house and igniting the house, which is the number one reason why houses burn down”.

These solutions, along with fold-down fire screens and roll down shutters on most of the windows, mean the residents could most likely survive inside the house if a bushfire were to pass through – although Simon isn’t about to test it.

Simon’s eyes light up when describing other fireproof projects he’s working on. One in Blackheath is his first project to have the budget to afford Paarhammer double glazed windows. Framed in dense hardwood, the windows can withstand constant fire for 30 minutes and the glass frosts over as flames engulf them. Another house in Currajong is being built on the property where the client’s house tragically burnt down in the 2019-2020 fires, and will have a passive house rating, meaning it experiences a coveted zero air changes.

Simon’s own house, though, is his pride and joy. “One thing I’m really proud of is that the passive solar works really well,” says Simon. Through Simon and Kim’s sample modelling, the couple paired their design and science knowledge to ensure the house uses minimal energy to maintain cool in summer and warmth in winter.
As our chat draws to a close, I ask Simon whether Kim – his wife and main client – was happy with the outcome.
Simon pauses and looks around the expansive room he’s sitting in, contemplating. I wait nervously. Eventually, he looks back to me and a wide smile spreads across his face.
“She loves it. She’s even changed the address on her driver’s license.”





Simon Anderson is the director of Anderson Architecture, a Sydney based firm that specialises in sustainable, high-quality residential projects.
Anderson Architecture
Andersonarchitecture.com.au
Photography by Nick Bowers
If you’re interested in off-grid homes, you might enjoy this article


