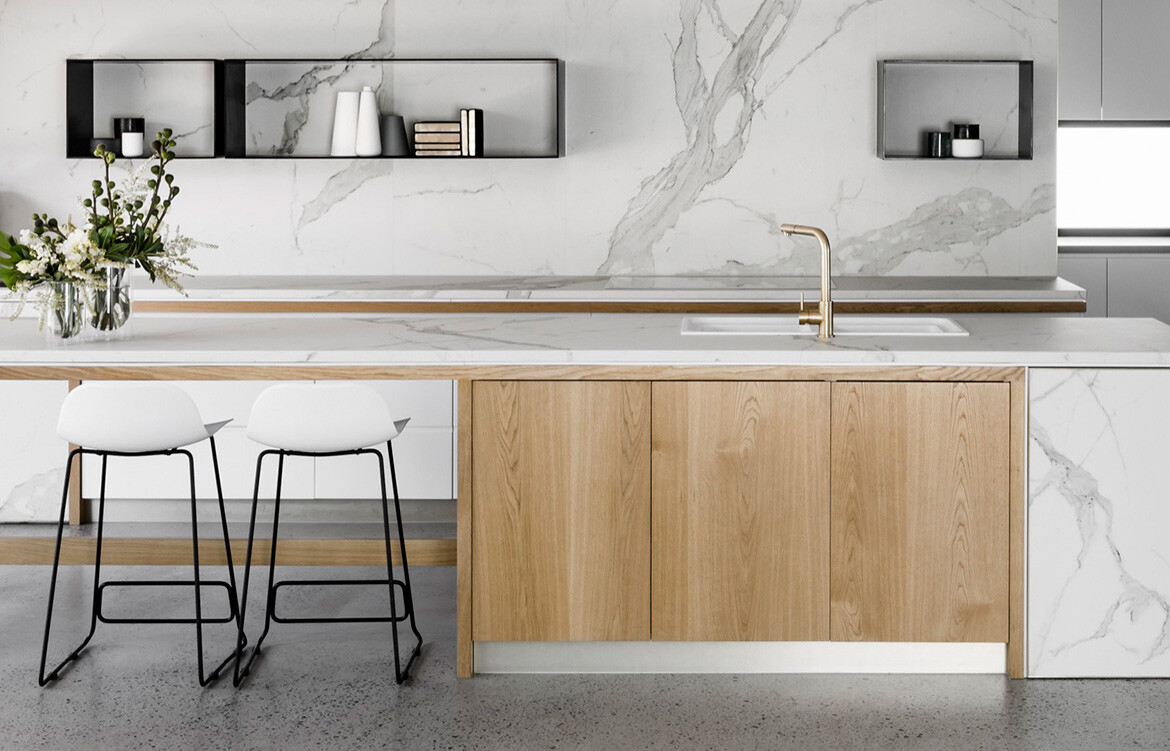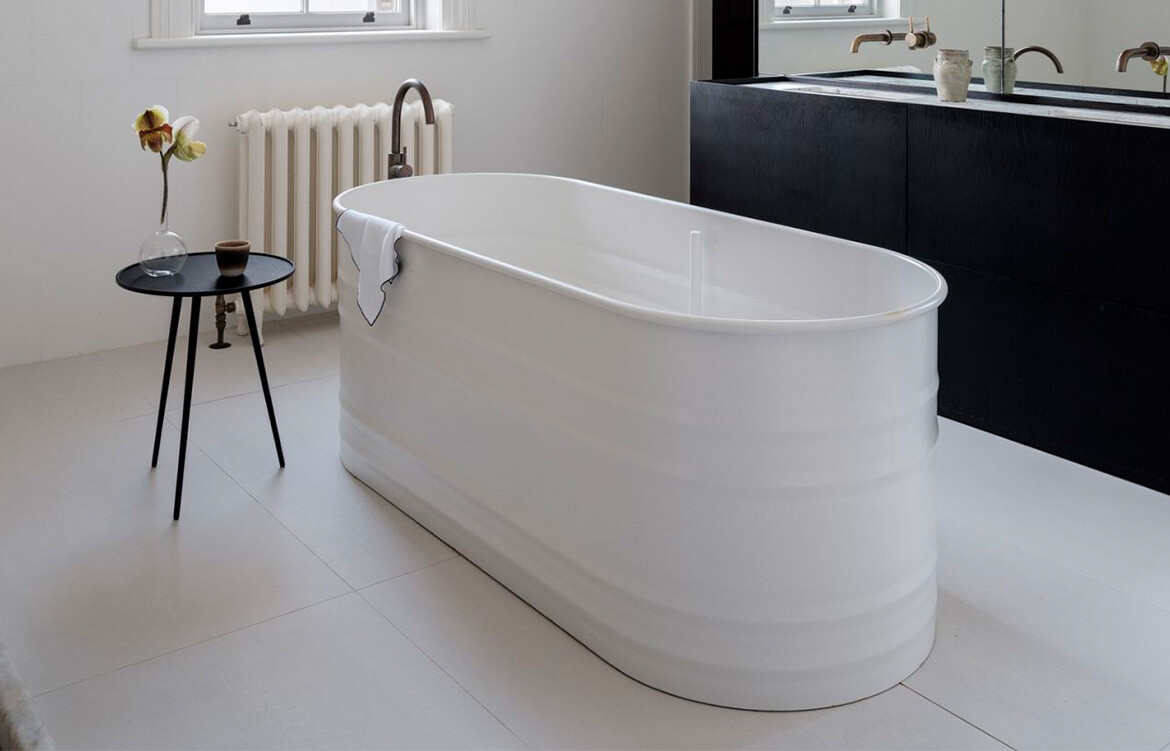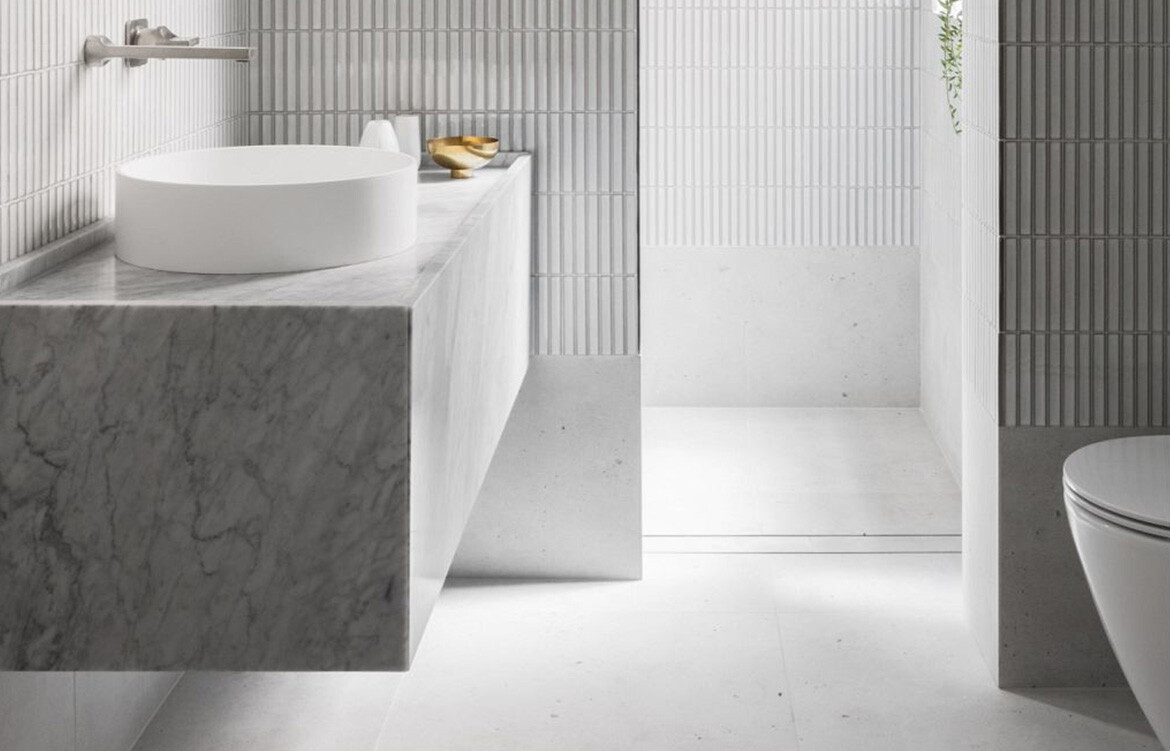Think of Bali and thoughts of great surf beaches and spectacular sunset vistas instantly spring to mind. At some stage though, inevitably, you are bound to hit on the rice paddy landscape as the quintessential Bali image.
Nowhere else in the world does the rice field, or sawah, serve as such a potent backdrop to the built form. Using this as a platform, architect Guy Morgan has crafted a unique piece of architecture just outside the mountain enclave of Ubud.

Villa Sawah, completed in late 2003, sits as an example of a building with true connection to site. Access to the villa is purposely limited to exclude the usual
drive-up approach by car or even bike.


Its striking elevated position above the landscape allows for minimal impact on the surrounding productive rice fields and all-important traditional irrigation system. In addition, it has provided the opportunity to cleverly conceal all services under the house, but more importantly, enhance views onto the surrounding landscape and accentuate sight lines of mountains and river forests further into the distance.
“Balinese almost never build their houses in the middle of the rice fields, so a compound did not seem appropriate,” Guy says. “Instead I drew references from the agricultural buildings in the area (mainly battery chicken farms), and of course the traditional long house.” This in itself generates a unique personality for the project and something that the owner, who has a strong affinity with Indonesia and the region, specifically wanted to see as part of the final composition.
In Villa Sawah there exists the perfect blend between site and internal space, light and shade, form and scale and the unique ability to live and work in one of the most tranquil of Balinese settings.
Guy Morgan Arhcitects
guymorganarchitects.com



















