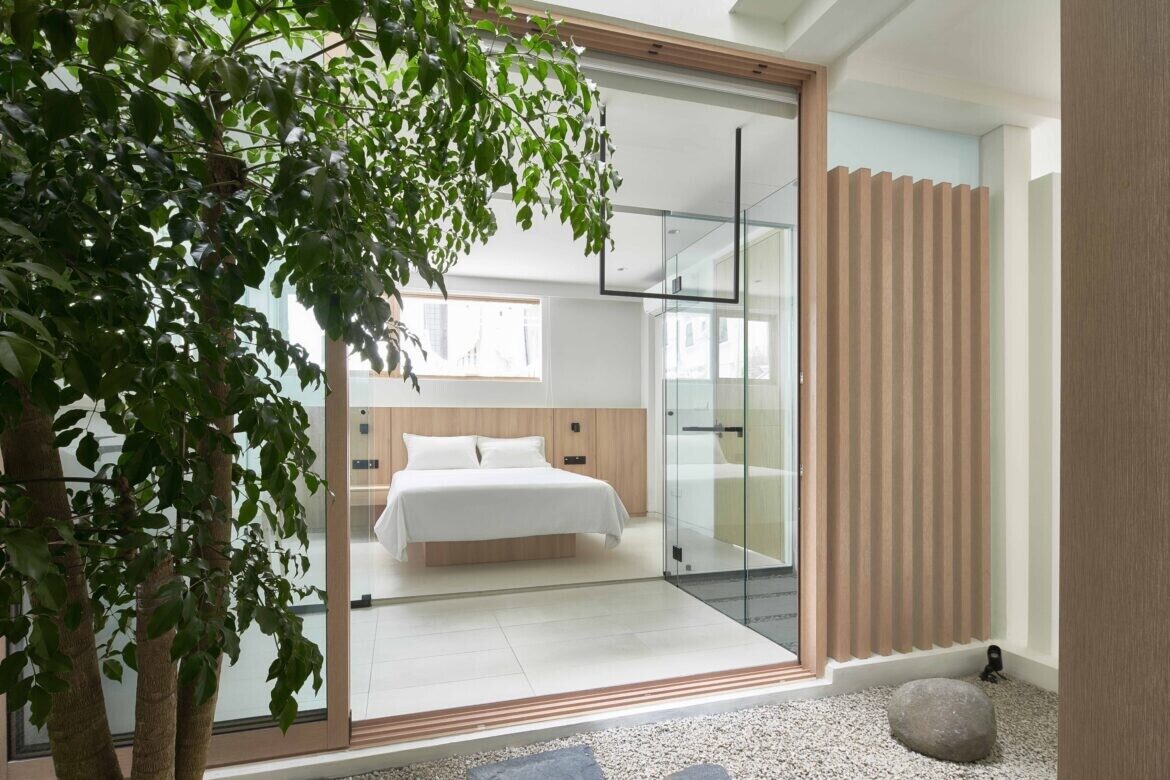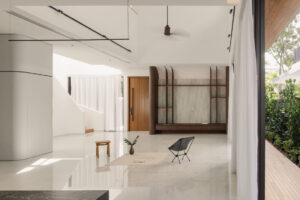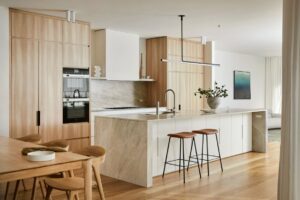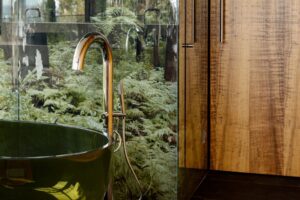In this terrace house located in the east of Singapore, natural light, soft breezes and endless greens come together in a serendipitous dance. Designed by Chalk Architects for an artistic couple – a dance teacher and a pianist – pockets of spaces have been carved out within the 263-square-metre (2,839-square-foot) home for the family to enjoy bonding over their artistic passions.

“Visual porosity and seamless flow of space encourage encounters and interactions,” quips lead architect Charmaine Wong, who worked on this project alongside interior designer Isjacob Ishak. Drawing inspiration from the homeowners’ love for the performing arts and other slow life pursuits such as gardening, coffee and cooking, the open plan enables the smell of coffee or the sounds of piano keys to permeate the house with a soft healing power.
According to the architect, the original two-storey house built in 1957 featured a conventional layout with dark and narrow corners. It was also situated on a lower ground, which made it vulnerable to floods. As such, the house was raised, solving the flood issue and offering more privacy.

Leaving behind a trace of the old house, the nostalgic metal grille gates were retained and turned into a backdrop sculpture at the entertainment area where the family engages in dance and music-making.
The living room was relocated to the second level, framed by double-height glass sliding doors and panels that illuminate the streets at night. It opens out to a spacious balcony that further enhances privacy from street level while doubling up as the roof structure over the car porch below.

The dining area is located near the living room to accommodate frequent hosting within the same floor, enabling guests to gather comfortably or spill into smaller groups for more intimate conversations.
With the open kitchen in close proximity to the garden terrace, the avid cook of the house can easily access homegrown herbs and crops during meal preparation. The plants act as a natural privacy screen, shielding the house from the neighbour across.

Moving towards the private spaces, the master bedroom’s main feature is a customised headboard with magnetic Muuto POST wall lamps handpicked by the owners. The lamps can be shifted freely on the upholstered soft wall, depending on what is required.
It leads to an attic and intimate terrace where the family can practice yoga. A transparent glass door – that is often kept open to let light and wind in – is the sole element that separates the lush green landscape and blue skies. Similarly, the master bath frames the sky and shrubs.

Ensuring that the house remains future-proof as the owners age, the guestroom on the first level was made into a junior master suite. Visual connection is maintained between the bedroom, bathroom and landscape courtyard, creating the illusion of space and a private green enclave from all angles.
At the landscape courtyard, a leafy tree marks the heart of the house where stone pavers silently form a meditative pathway that bridges the transition between spaces.
Project details
Architecture and interiors – chalkarchitects.com
Photography – 0 Studio (Benny Loh)






















