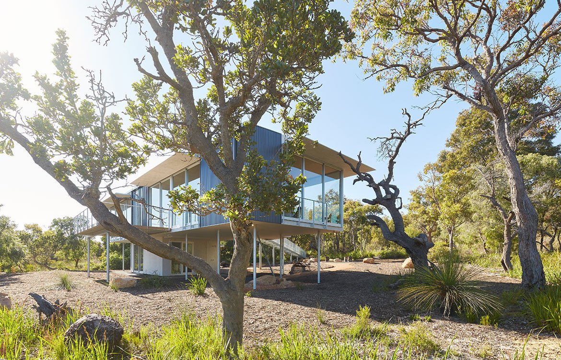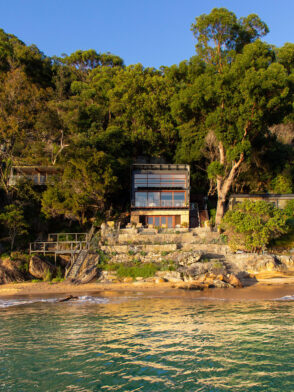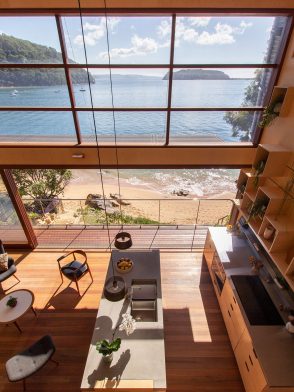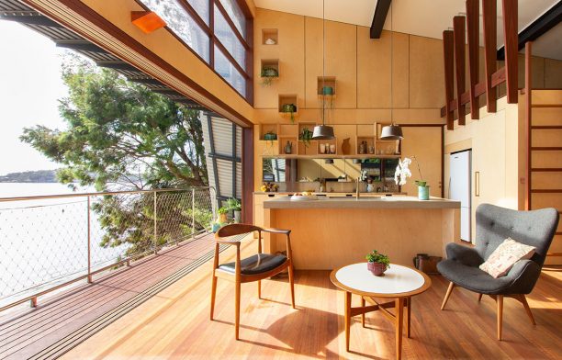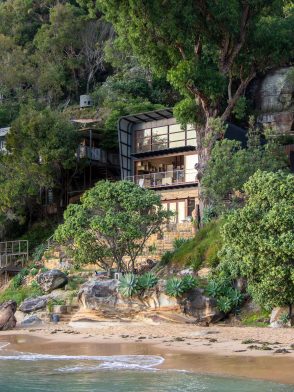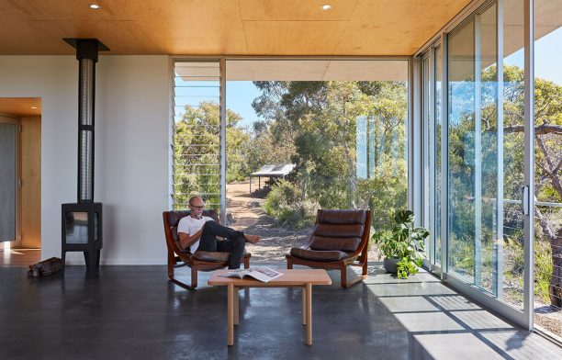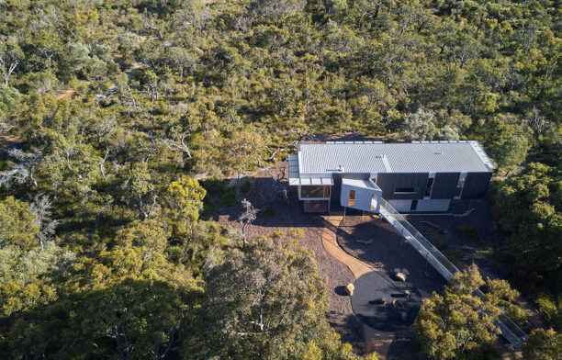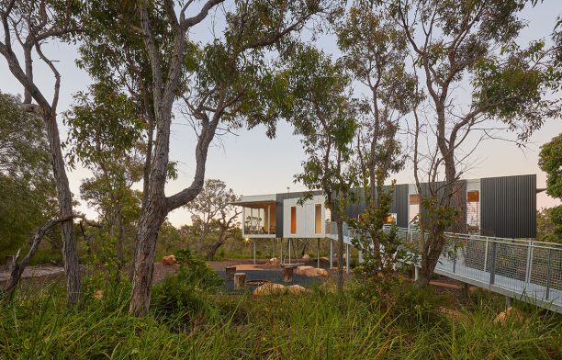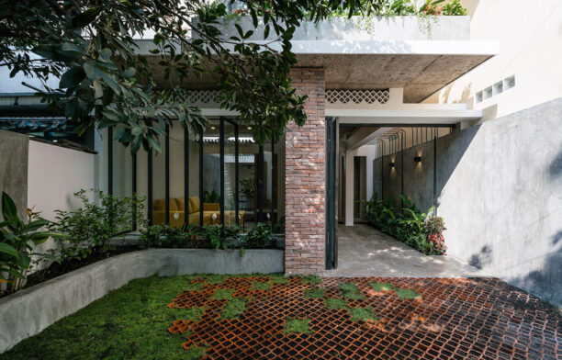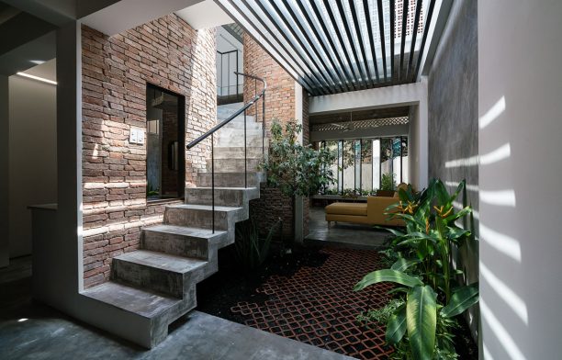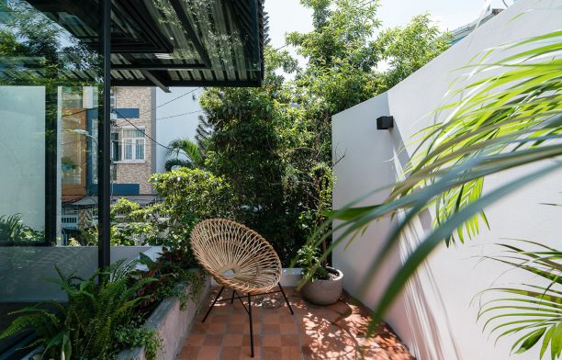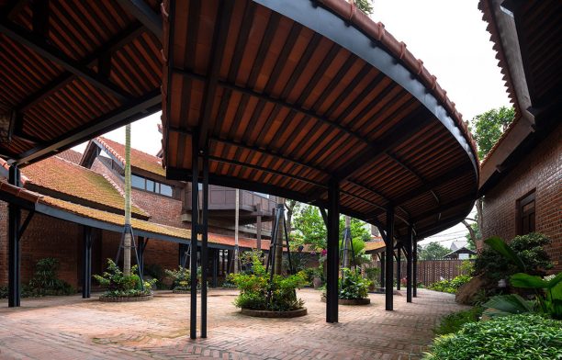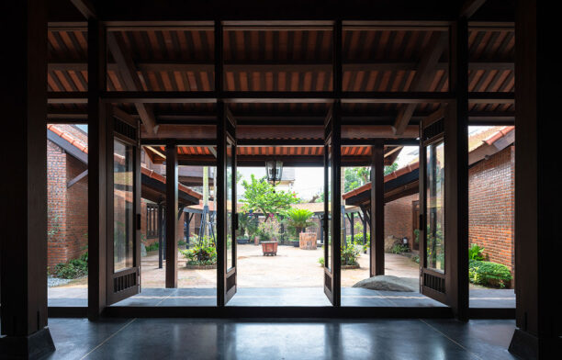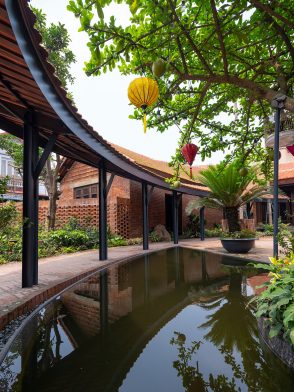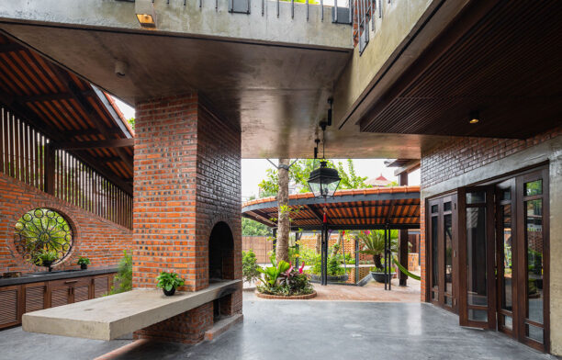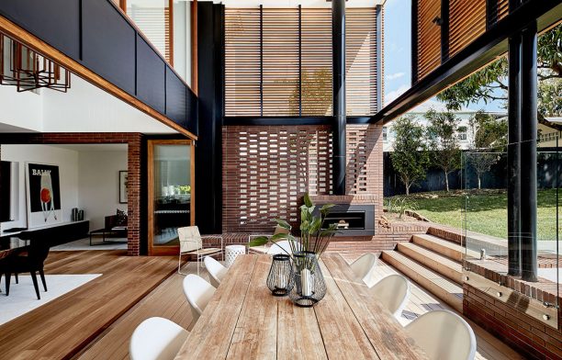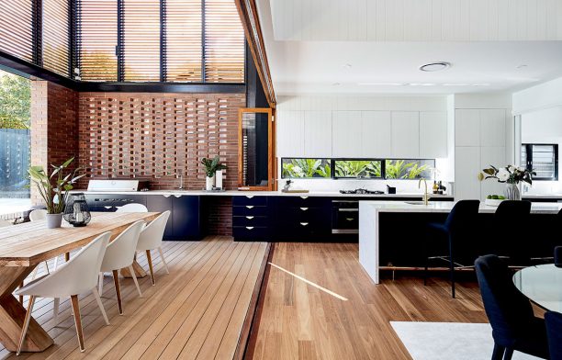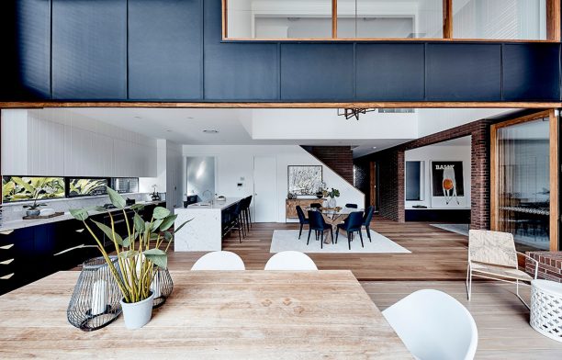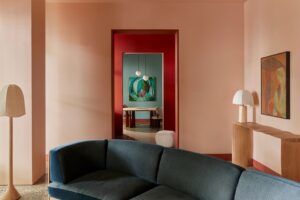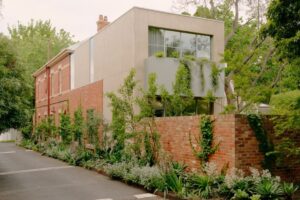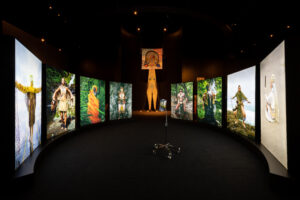Hart House by Casey Brown Architecture
Sydney, Australia
Hart House’s dark tones enable it to blend in with the escarpment which towers over it and with the rich greenery surrounding it. It is perfectly framed by a handsome Gum on one side and a vivacious Sheoak on the other. Like most of the small number of houses at Great Mackerel Beach, it sits directly above the water of the bay and is cut into the hill, sitting on a sandstone base.
The base, in fact, is a series of terraces made from sandstone blocks cut from the site. Wrapped in a corrugated metal shell, the house, in the words of architect Rob Brown, is like “a shell on the beach with the animal coming out of it”.
Words by Paul McGillick | Photography by Rhys Holland
Wilderness House by Archterra Architects
Margaret River, Australia
The south-west region of Western Australia is one of the most bio-diverse areas in the world with a rich concentration of flora and fauna species, many of which are endemic to the area.
Wilderness House sits on the ridgeline of the Leeuwin-Naturaliste National Park, surrounded by coastal woodland and just a stone’s throw to the white sands and famous surf breaks of the Margaret River beaches. Here, Ian and Yvette Keith – keen surfers and early risers – live in tune with nature, waking with the sunrise, relaxing with the sunset, and taking in the sights and sounds of the natural landscape, while disturbing the plants and wildlife as little as possible.
Words by Rebecca Gross | Photography by Douglas Mark Black
Umbrella House by AD+studio
Ho Chi Minh City, Vietnam
The idea of an umbrella is also part of the visual game. The architects want to create a pleasant space in the shadow of a wide roof, which is more airy and cooler than outside. Thus the columns from one side of the bedroom upstairs are removed to expand the panoramic view and let the wind blow in. The structural transition from the roof fringe to the central column (characteristic of an umbrella) is intentionally shown off through the glass ceiling above the bed. This umbrella is of the rectangular type used in coffee shops or swimming pools, hence evoking the relaxed feeling of being in a bungalow at the beach, not in a fast-paced, bustling city.
Words by Nguyen Tri Thanh | Photography by Quang Dam
BacHong House by LAB Concept
Hanoi, Vietnam
BacHong House is located in a suburban village of Hanoi, on 700 square metres of ancestral land with a family temple.
The main materials used are bricks and tiles, which harmonise with the existing context. Bricks are taken from multiple sources so as not to feel like “wearing new uniforms”; the courtyard is paved according to the different patterns of the old village roads; even the tiles are manually produced to allow moss to grow.
Fish-scale tiles allow the roofing to consist of complex shapes (including funnel-shaped curved eaves). Brick walls and concrete structures are not plastered in order to retain the Brutalism as a background for sophisticatedly crafted wood/steel components. This is also an opportunity to apply and improve the traditional construction techniques: solid walls to block the sun, light walls with holes for ventilation, multi-layered roof for waterproofing and insulation. The result is a retrospective and eclectic scene – but visually effective.
Words by Nguyen Tri Thanh | Photography by Trieu Chien
Sydney Street House by Fouché Architects
Brisbane, Australia
On entering through the garden gate, a clear ‘spine’ of brickwork takes the eye straight through the core of the plan to the pleasing outdoor room and rear garden. A careful manipulation of landscape levels ensures the capturing of different vistas as one walks from front to back, drawn to the green swathe of lawn, topped by a shady old Mango tree, and sloping down to a pool running the edge of the boundary.
The internal living area sits in a light-filled double height void, and flows seamlessly to the outdoor room. Indoor and outdoor become one, and the upstairs level overlooks and shares in the arrangement over its mezzanine balcony. Operable timber batten screens wrap the outdoor living room and modulate breeze, privacy and sunshine.
Words by Margie Fraser | Photography by Cieran Murphy
Vote for your Habitus House of the Year in the People’s Choice category to go in the draw to win The Ultimate Design Hunter Package – $40,000 worth of prizes from our Design Hunter Partners Armadillo & Co, Boyd Blue, Earp Bros, Euroluce, Hale Mercantile Co, Nique, Premium Sound, Phoenix Tapware, Project 82, Studio Gallery Melbourne, Top3 by Design and Tsar Carpets
Habitus House Of The Year wouldn’t exist without the support of our friends, colleagues and regular collaborators in the industry. We would like to extend our sincerest thanks to our Major Partners Gaggenau, StylecraftHOME and Zip and Supporting Partners Armadillo & Co and Earp Bros. Our Trophy Partner Axolotl and our Accommodation Partner Ovolo Laneways.
Habitus House of the Year 2019
habitusliving.com/houseoftheyear
We think you might also like to see the best exterior façades from Habitus House of the Year 2019


