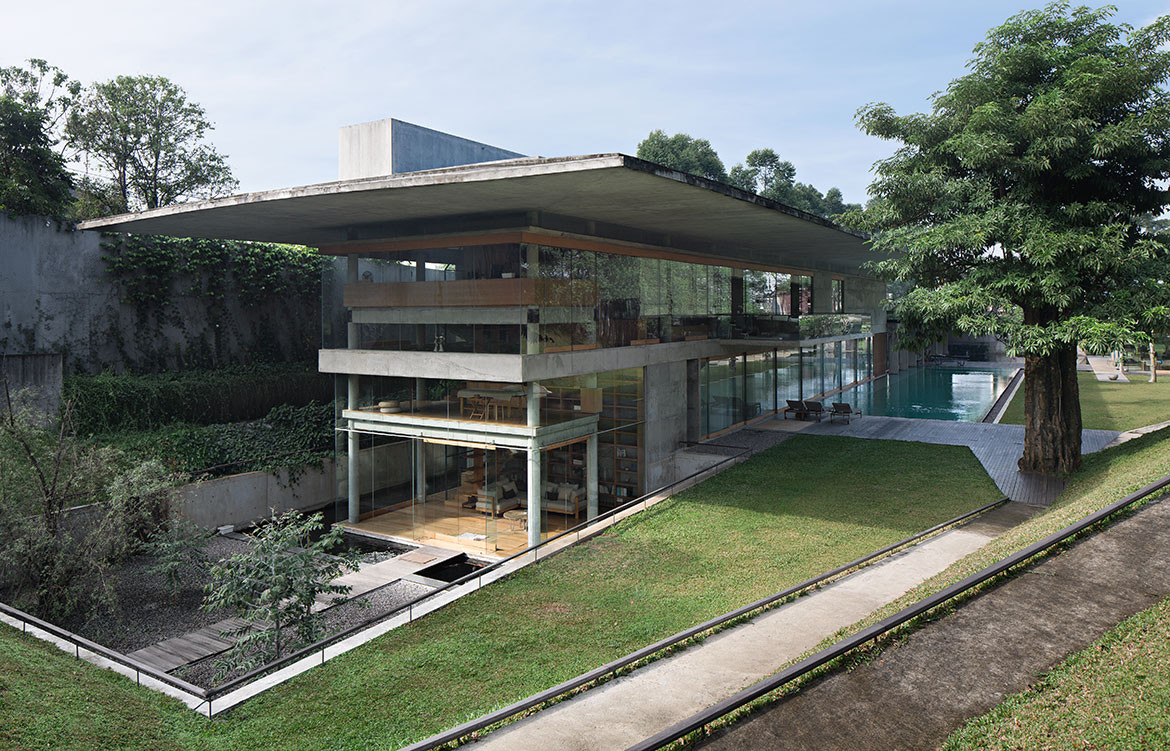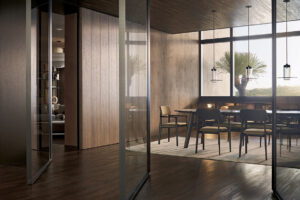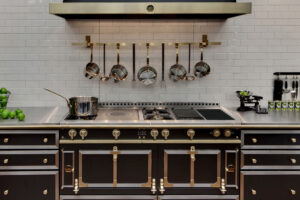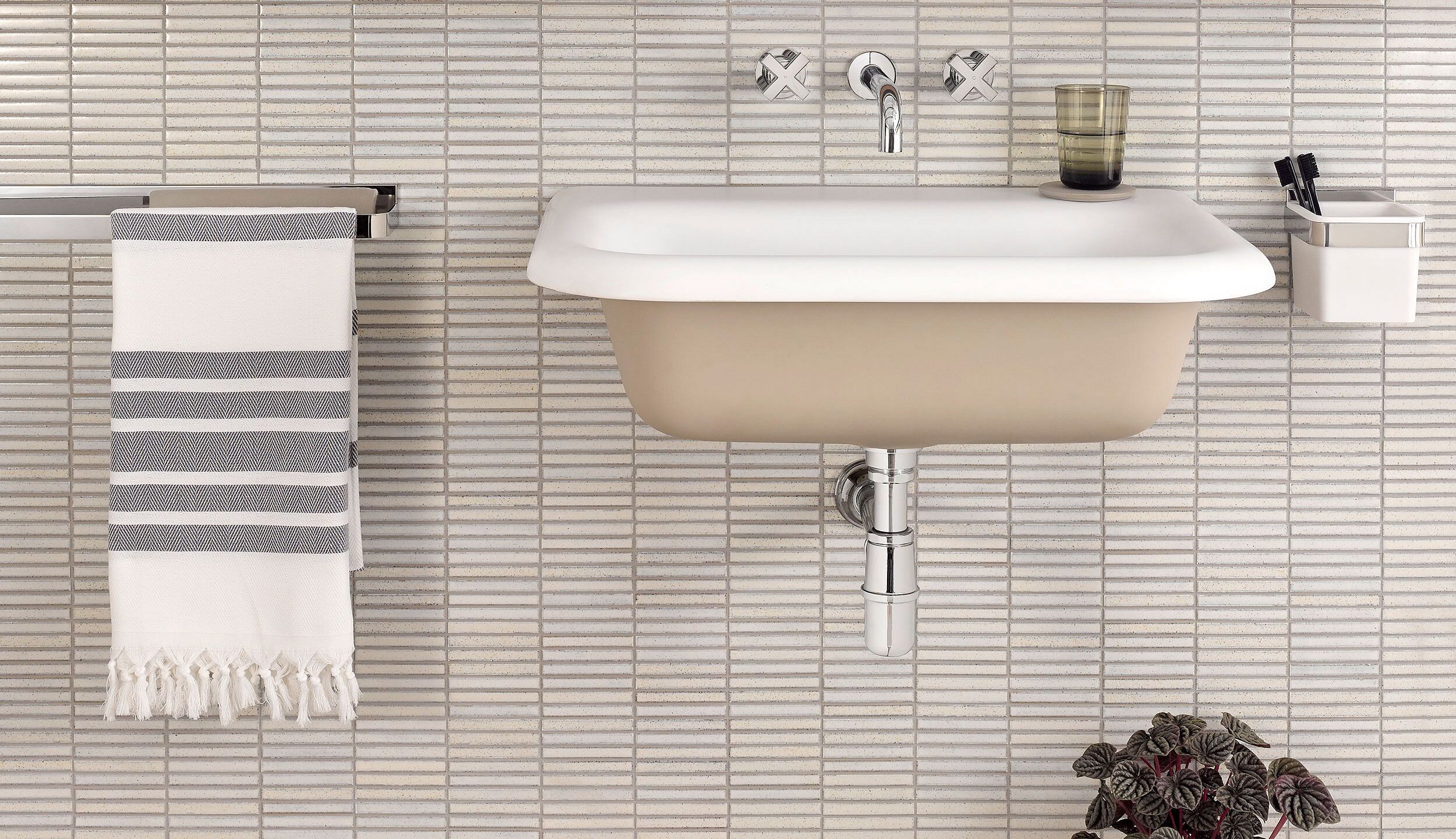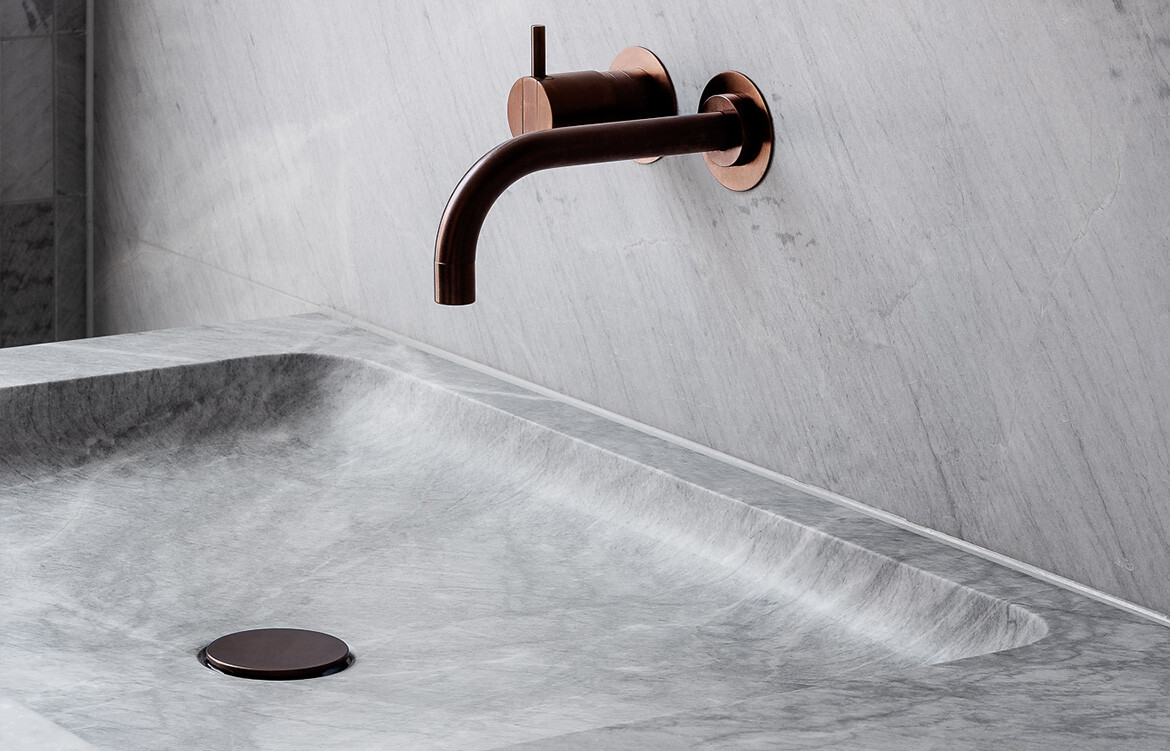There was a time when the city of Bandung, Indonesia, was called “Paris Van Java”. The northern hilly part of the city, with its lush setting and cool clean air, attracted many people in the early 20th century to come and enjoy the relaxing atmosphere. As the tea plantation business grew, new economy in the area became increasingly vibrant by the day and attracted more businesses to the city. Hotels, restaurants, cafés and leisure facilities started to grow, bringing people to come and enjoy a different kind of entertainment in the Dutch Indies. And before long, single-family detached houses started to sprawl.
Throughout the city, there are many Dutch Colonial-style houses with terraces and balconies that overlook the garden. This is an architectural cue Bandung is known and celebrated for: it has always been a city in which one can understand that the relation between indoor and outdoor was created to establish a more relaxing living environment. This motif is what makes Ismail, a tech entrepreneur, want to build a new house with access to more land than his childhood house.


Ismail has lived in Bandung his whole life. He spent his childhood in one of his parents’ houses in north Bandung. It was a typical Bandung colonial house, with a terrace and garden surrounding the building. As the city grew, and his career progressed comfortably, the opportunity arose to relocate within the city.
So he bought a piece of land, feeling the time was right to move to a bigger house on a quieter piece of land.
“Location wise, our old house was much closer to the city centre and other places that we used to visit,” says Ismail. “But here we like it much better. The open spaces are bigger and it’s more relaxing.” This was the trade-off that came with a quieter locale. And it was a friend that introduced Ismail to Andra Matin,
another Bandung native. Immediately, Ismail knew he had found the right architect to build his new home.


“[Ismail and Andra] share the same interests and tastes in many things. Both of them love the outdoors,” explains Ismail’s wife. On the 5,650-square-metre site, Andra carefully shaped the sloping land to create a 3-level outdoor area. With a simple brief to create a house that is connected to the outdoors, the project team wanted to make sure the landscape could offer spatial experiences as dynamic as the buildings’. The entrance connects the house to the surrounding neighbourhood and the ramp, connecting one level to the next, offers a dramatic entrance to the house’s main quarter, thanks to its long and narrow nature.
At the other end of the ramp, a Trembesi tree welcomes one into a space that reveals the residence’s true size. The main building offers spaces with different degrees of openness: an open space; a space with a roof but without walls; and interior space with definite, but transparent, boundaries. In every part of this house, the residents can always feel connected to nature care of the 200-plus trees that were planted by the owners after construction.

In the three children’s bedrooms located on the first floor, the bedside and ensuite features views out to the swimming pool. The entrance to the bedrooms is via an open-air corridor and garden that likewise connects to the living room, dining room and pantry. The kitchen is characterised by a large window with a view to a Thunbergia green-wall. The main bedroom on the second floor has a glass window façade that, on one side, opens up at the residents’ will. In this house, only the bedrooms feature air conditioning. Other zones take advantage of architectural openings that, regardless of size, allow cool air in to circulate freely.
At the highest point of the site, one can enjoy an unobstructed view of the residence. From this height, the full length of the house is apparent and you can see the 6-metre overhang along all sides of the house forming a canopy that shades the balcony and terraces.

Clearly, there are many vantage points within this house from which the residents can enjoy their desired connection to nature. This isn’t limited to the static environment, but the tropical weather, too. “A few weeks ago there was a heavy rainstorm,” says Ismail. “It was an amazing sight to see from this house.”
Andra Matin
andramatin.com
Photography by Mario Wibowo
Dissection Information
Precast concrete and travertine marble floors
Custom exposed concrete
Double plywood with Teakwood veneer finishes
Andy’13 Sofa by Paolo Piva for B&B Italia
Eames Lounge Chair and Ottoman from Herman Miller
Mart Armchair by Antonio Citterio for B&B Italia
CH07 Shell Chair and CH24 Wishbone Chair designed by Hans J.Wegner for Carl Hansen & Søn
Verena kitchen system from Poliform
Kitchen and living space from Bulthaup
Wardrobe from Poliform
Custom shelving and cabinets by Saniharto





We think that you might also like Mosman Residence by Daniel Boddam


