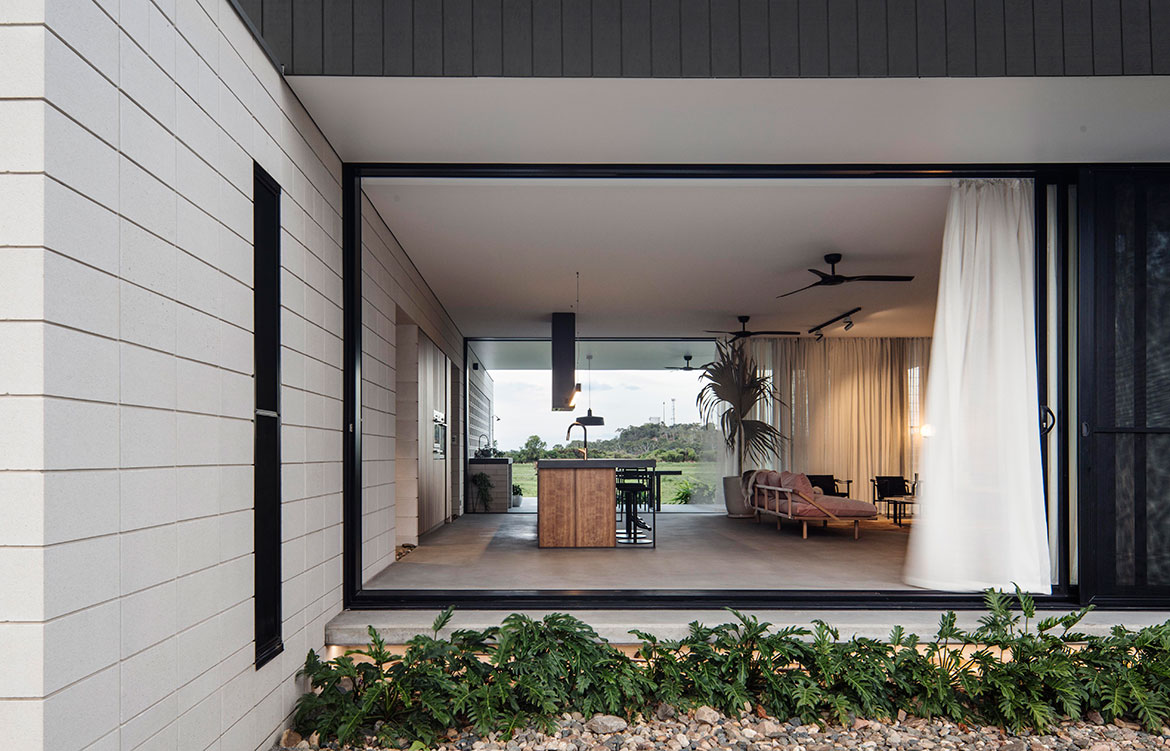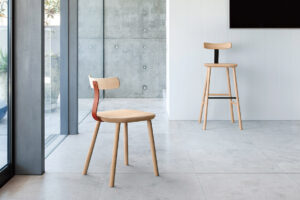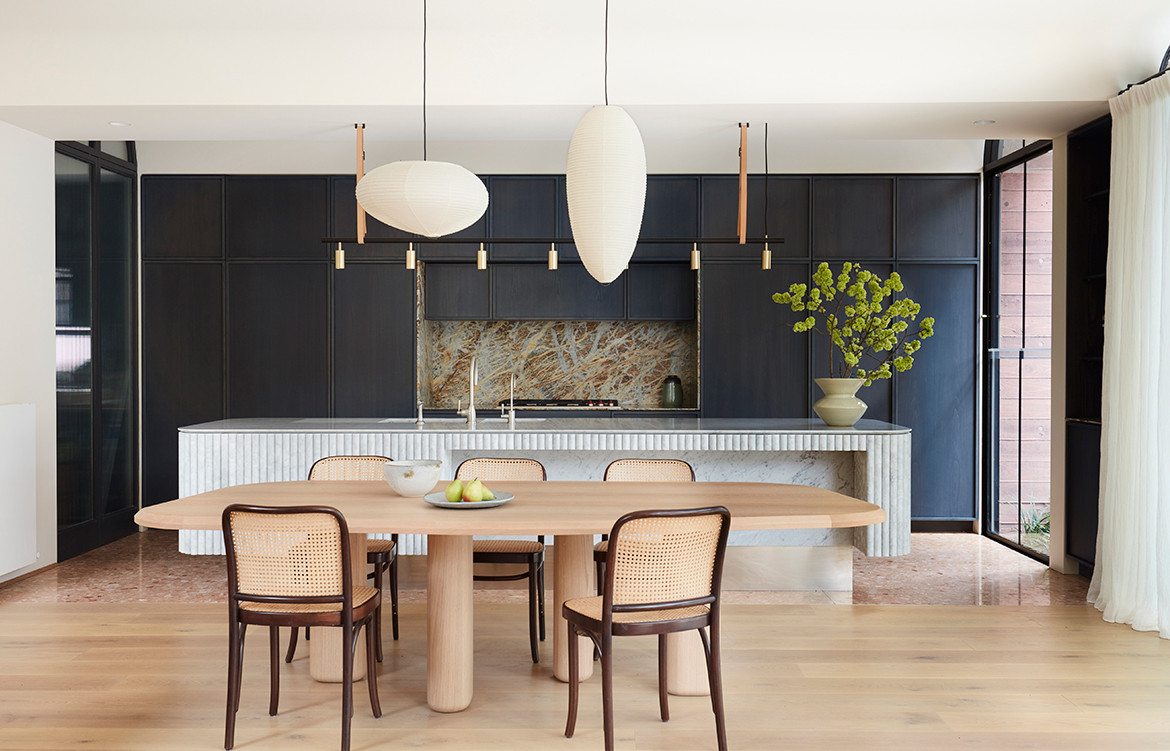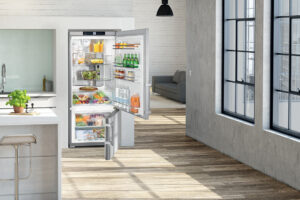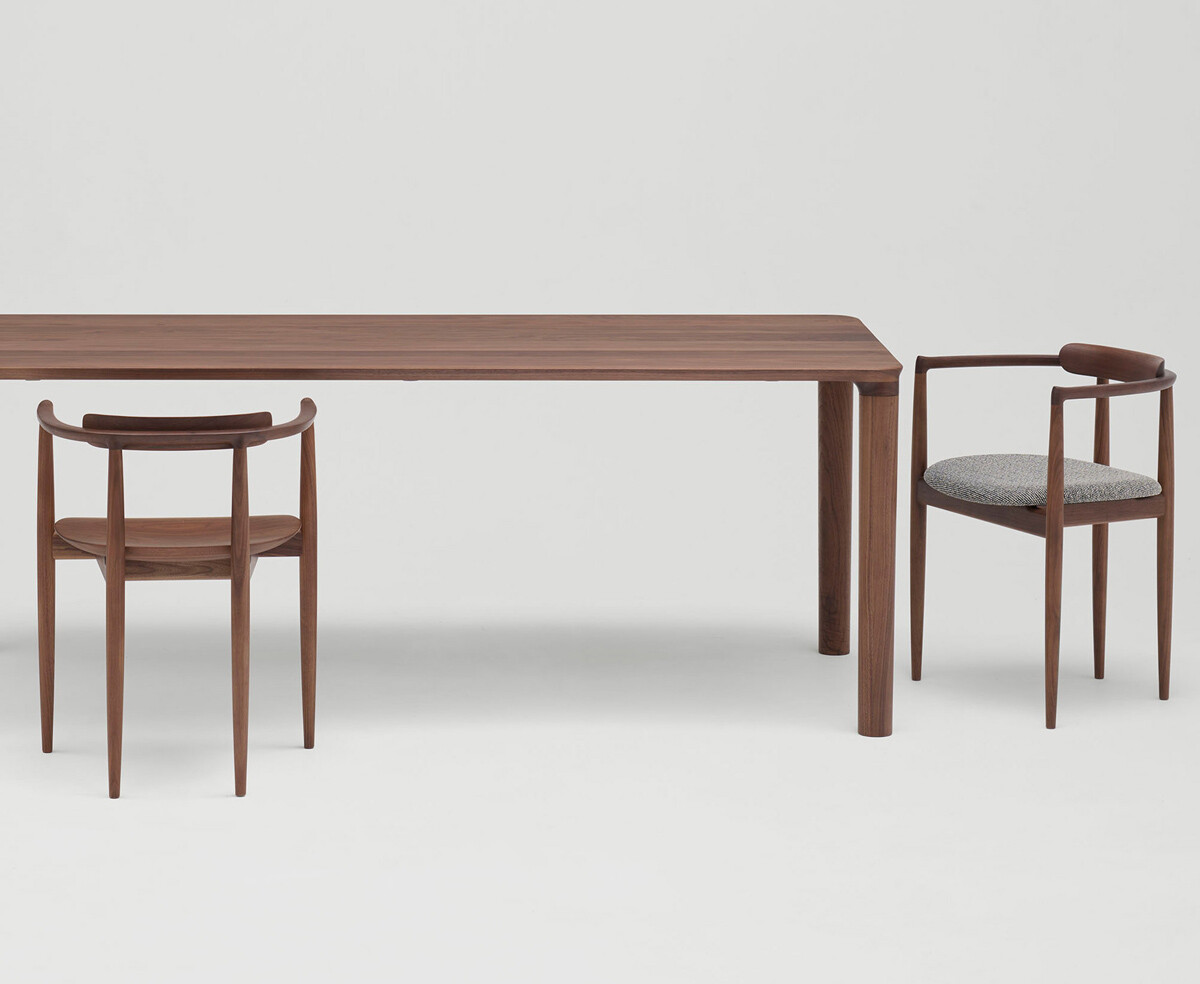In rural north Queensland, just outside of the small town Bowen, Chloe Naughton lived with her mother and father on a tropical expanse of acreage. The ‘farm’ was beloved to the family, and when Chloe was 10 she left with her parents for work commitments – with the hopes to one day return.
Now, more than 20 years later, Chloe’s parents have done exactly that. Now entering retirement, they’re back at the site of the old family home. This move aligned incredibly well with Chloe’s own studies in architecture winding down. She was keen to gain some experience as a working architect and her parents in need of someone to materialise how they imagined their new home to function.
The couple’s previous home was a far cry to the ‘farm’ with little cross ventilation or connection to the outdoors, and heavily reliant on year-round air conditioning. The abundance of citrus and mango trees, grazing cattle, a pig pen and bee apiary of the acreage made for a warm welcome home.

Paramount to the design of the house is its seamless connection to its surrounding world. Chloe knew her parents and their love for the outdoors – preferring to be out and about at most hours of the day. The axis of the house is cut lengthwise, opening up the built form over the land to best capture a prominent Poinciana tree, which can be enjoyed from all angles throughout the house. Extending beyond the main house are two separate wings, one for clients and the other for guests and the anticipated live-in carer – the couple not wanting to relocate to a nursing home later in life.
The structure of the house is decidedly bare, relying on structural materials – largely masonry – to enhance the robust and low maintenance character, while enjoying a minimal and modern appeal. Sliding doors enables for the house to be entirely opened up to become a breezeway – an advantage of the tropical location. Yet adjustable louvres to the north and south of the house, afford protection from the wind and sun on blistering days. Even when doors are closed the inclusion of moveable awnings above each enables for ventilation between spaces, cleverly continuing an experience of the outside elements at all times.

North Queensland is notoriously irritable. The threat of cyclones, flooding and earthquakes is ever looming, and was pivotal to the design. Fortunately, Chloe’s own appreciation of the climate helped for her to factor this in to her architectural know-how. The use of masonry and concrete flooring created an incredibly strong structure. However in the design, Chloe had initially anticipated using steel structural support, which proved too costly – particularly when considering the rural location of the site. In keeping with the family charm of this build, Chloe enlisted the help of her grandfather to forge structural elements himself out of aluminium.
The resulting house is a structure that is very much at home in its location. Chloe’s understanding of the climate and her parent’s lifestyle ensured that the house was perfectly suited to them – now and into old age. And her understanding of the site from her childhood allowed her to do what almost no architect can; draw on nostalgia and first-hand experience to honour the unique quality of the site. Now Chloe works in Brisbane, and although she doesn’t live in the house, it has truly become the family home.
Photography by Benjamin Hosking













