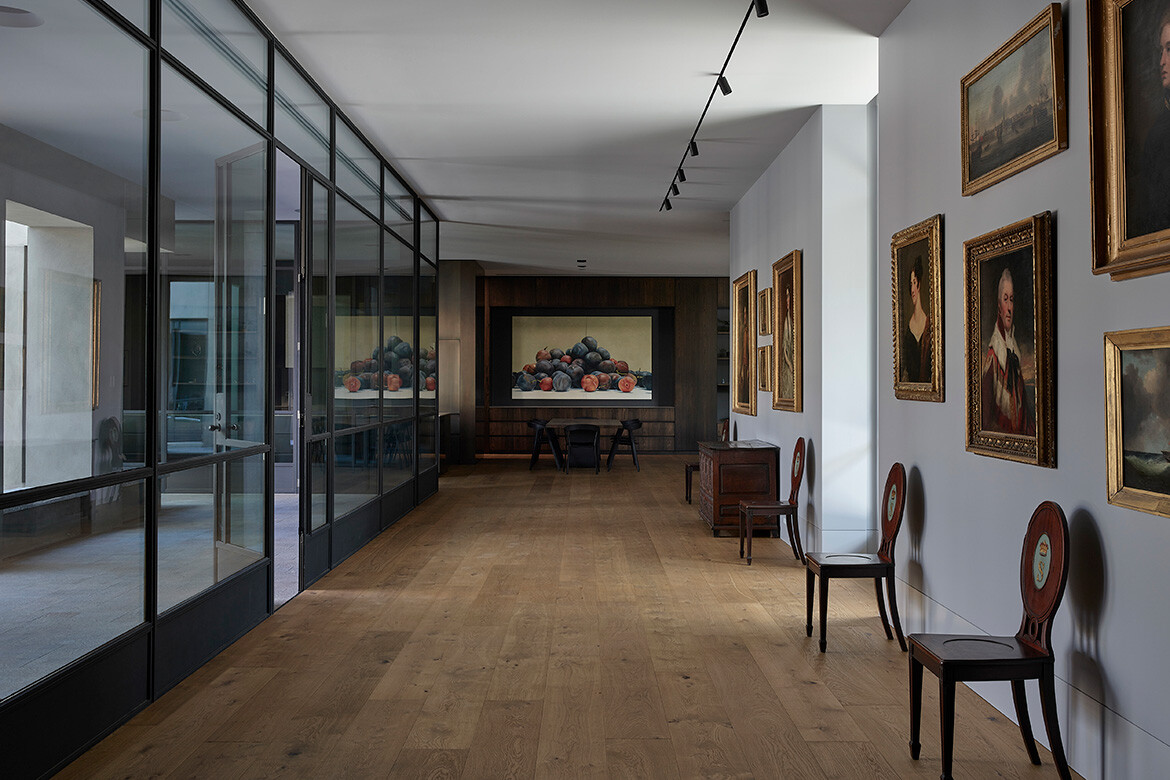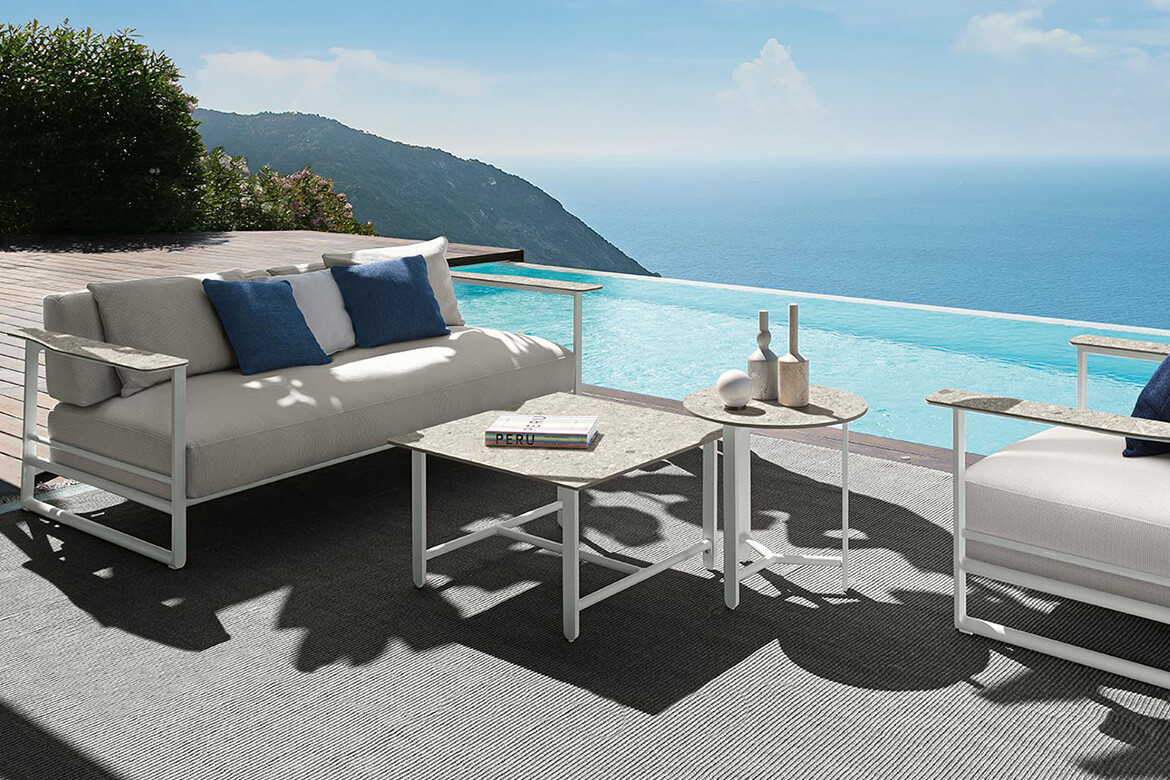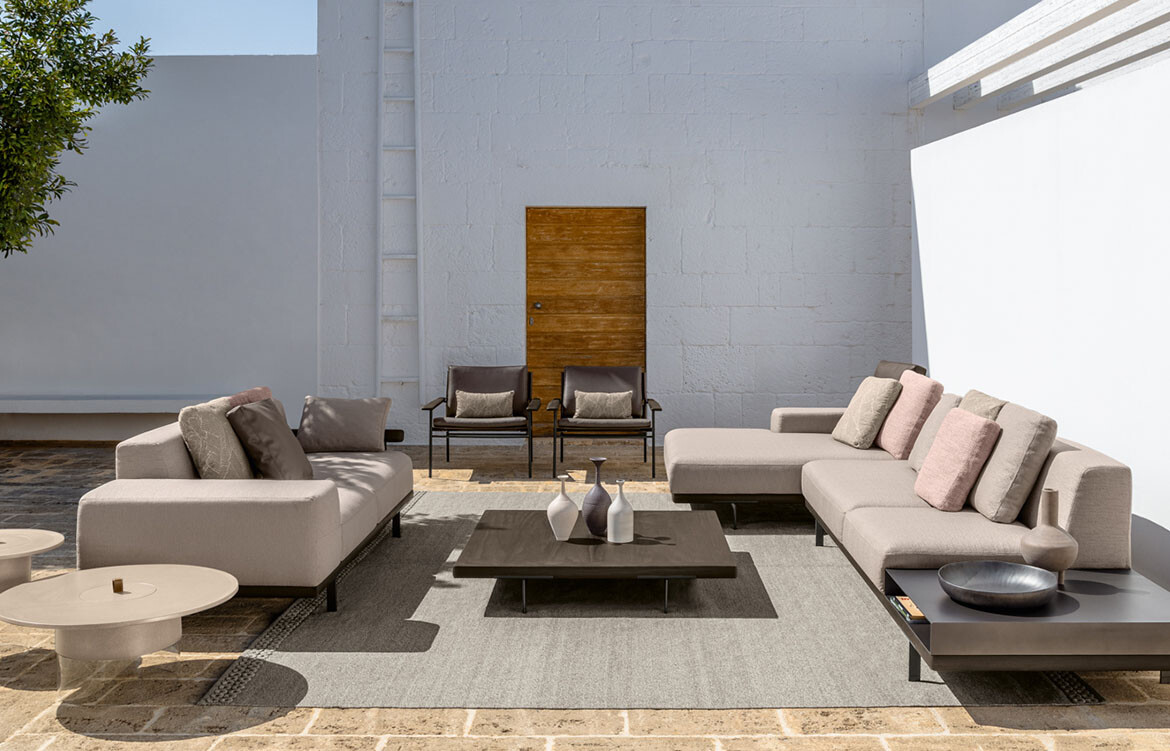The Isabella Grove House in Melbourne pays homage to the original house built in the late-nineteenth Century, by extending and remodelling the existing structure in the 1990s. Withstanding eras of construction, it was essential to the owners to maintain the original character of the house, while creating a harmonious balance between conflicting shapes and styles. Robert Simeoni Architects bestowed equal consideration to forging a renewed sense of purpose, while artfully defining the unique identity of the modernised home.
It was essential to modify the existing floorplan to meet the design objectives and ensure adequate space and functionality for a family of seven. Rearrangement of the living space and kitchen, and the addition of bedrooms on the first-floor level, improved the layout and cohesion of the house.
Establishing a bridge between the traditional and modern areas, an east-oriented courtyard separates the bedrooms and living spaces, while enabling natural light to permeate through the house.

The kitchen serves as a spatial intermediary, connecting to the courtyard through the cloister. With a north-facing orientation, the kitchen forms its identity distinct from the adjacent living spaces. Located at a junction between the courtyard, gallery, dining, and living spaces, the kitchen is free from constraints.
The kitchen responds to the scale of the house and surrounding spaces, preventing it from being overshadowed or lost in the overall composition. To accommodate a large family, the kitchen features an enclosed and remote preparation space, with a large joinery ‘monolith’ that shields the space behind.

The Isabella Grove House balances the necessity for additional space for a large family with thoughtful design considerations. The integration of the courtyard and the spatial connectivity of the kitchen contribute to a cohesive and dynamic living environment. The alteration of the floorplan not only met the specified design objectives but also enhanced the overall layout and cohesion of the home. The remodelling of the Isabella Grove House seamlessly bridges the gap between its late-nineteenth Century origins and the demands of a modern family of seven.
Project details
Architect – Robert Simeoni
Photography – Derek Swalwell
Builder – Visioneer Builders
Joiner – Koumas Joinery















