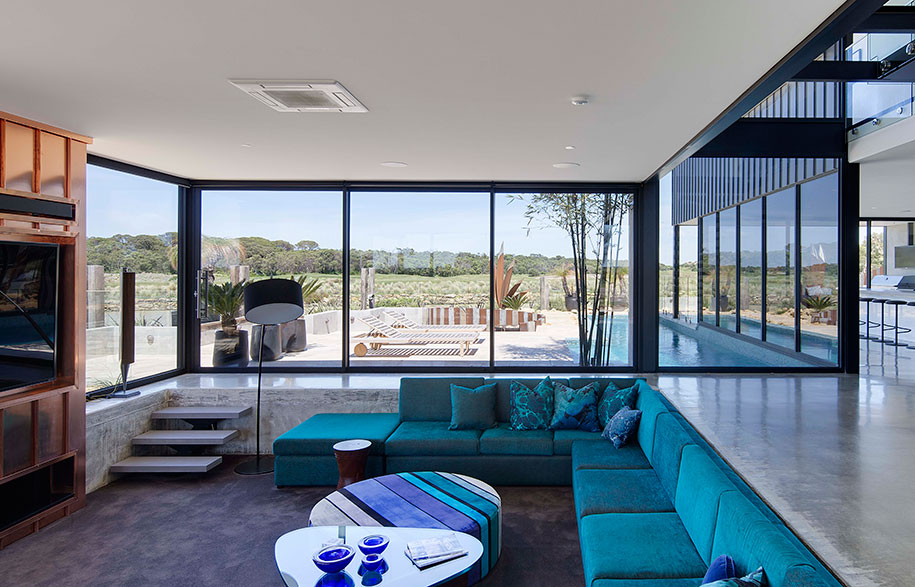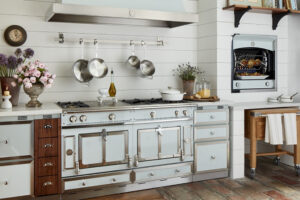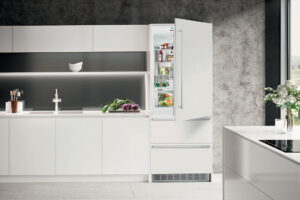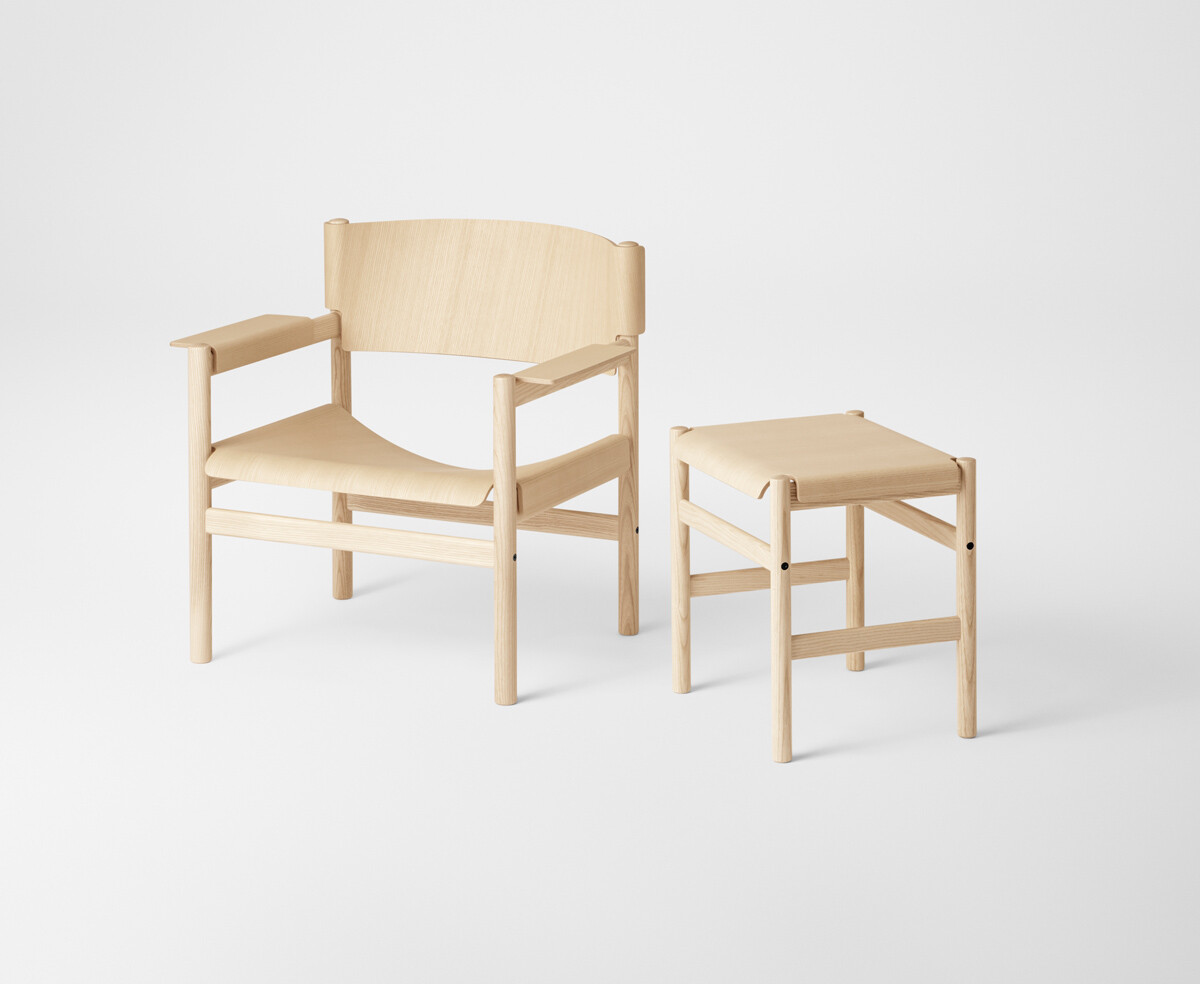From the first meeting with clients Angie and Vic, and their Dalmatian Pirate, the brief was always to create a dramatic statement with the design. An impression of awe upon entering was the main goal for the Lahinch House.
The house was conceived with a focus on entertaining guests; a space the owners could regularly host revelers and family. With this in mind, Lachlan Shepherd Architects had a two pronged approach to the design, which had to first function firstly as a home to its two full-time occupants, and their Dalmatian, and secondly as a kind of luxury hotel. This was no second thought in the design, with each guest bedroom provided with its own ensuite and robe areas, creating a type of “check-in” space for guests to relax in before moving into the main living zones of the house.
The planning responds to the site surroundings through turning its back on the one adjacent neighbor, preferring to face and open to the beautiful golf course views to the south and east. Large expanses of glazing work to draw the rolling golf greens and sand dunes beyond into the home, blurring the distinction between outside and in.
The main kitchen and living space continue this blurring distinction, this time to an integrated plunge pool. Heated year-round, the pool serves as a practical, usable swimming pool as well as doubles as a water feature, which can be viewed from all living zones. There are no walls diving the lounge, kitchen, dining, and sitting zones, instead, these spaces are separated visually through design, and spatially by the sunken lounge area.
The Lahinch House, whilst highly detailed and technical in its design/construction, also represents an honest, low-maintenance and warm home
Lachlan Shepherd Architects
lachlanshepherd.com.au
Words by Andrew McDonald
Photography by Ben Hosking
























