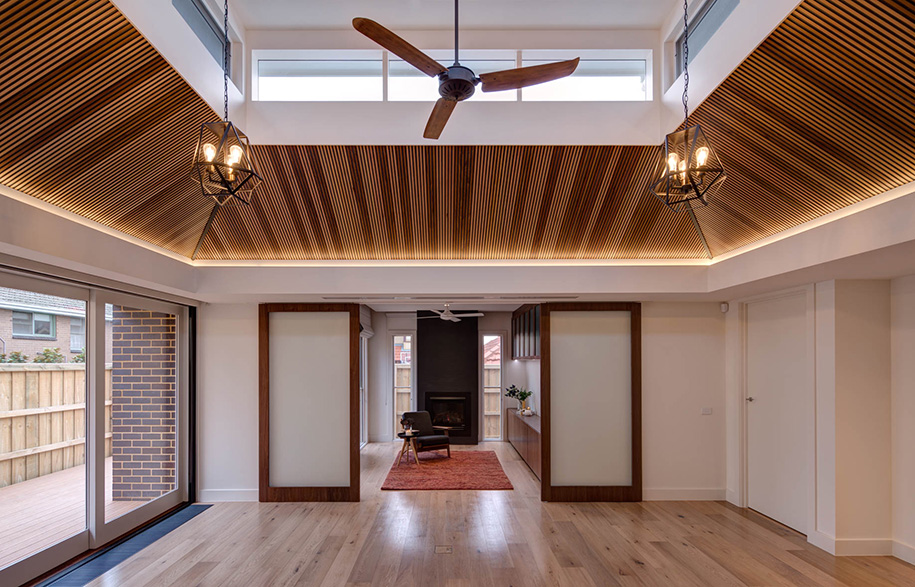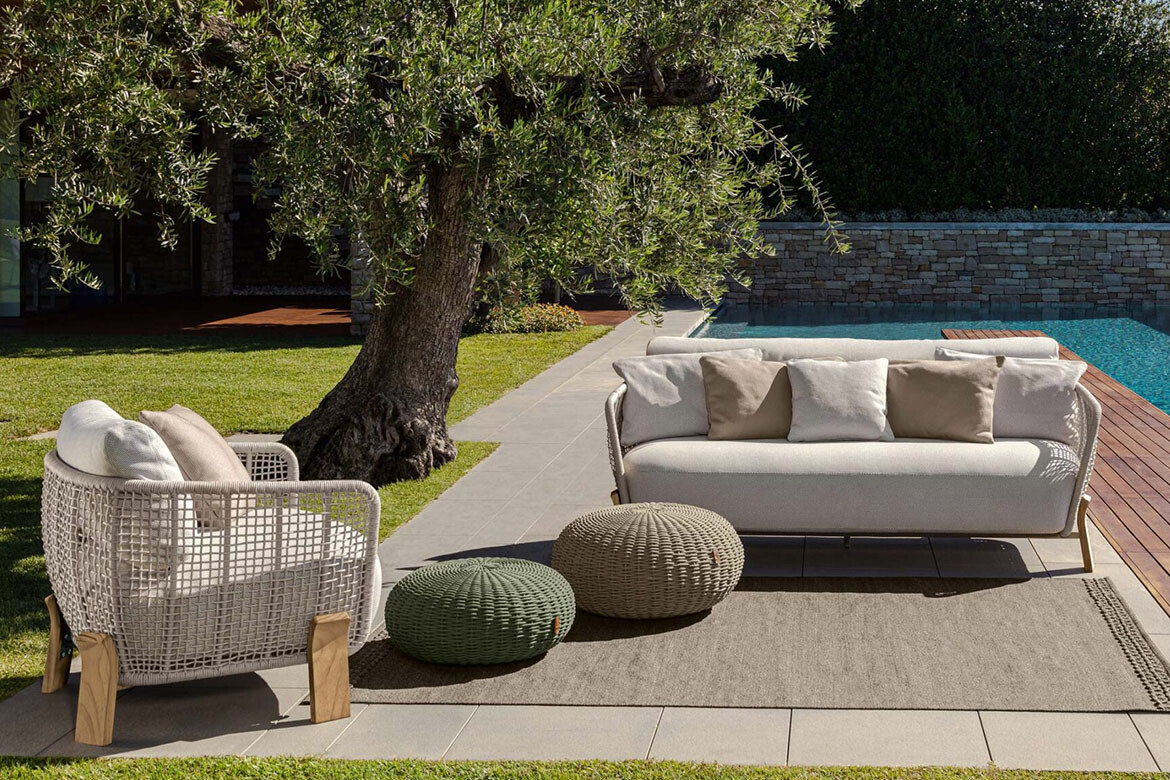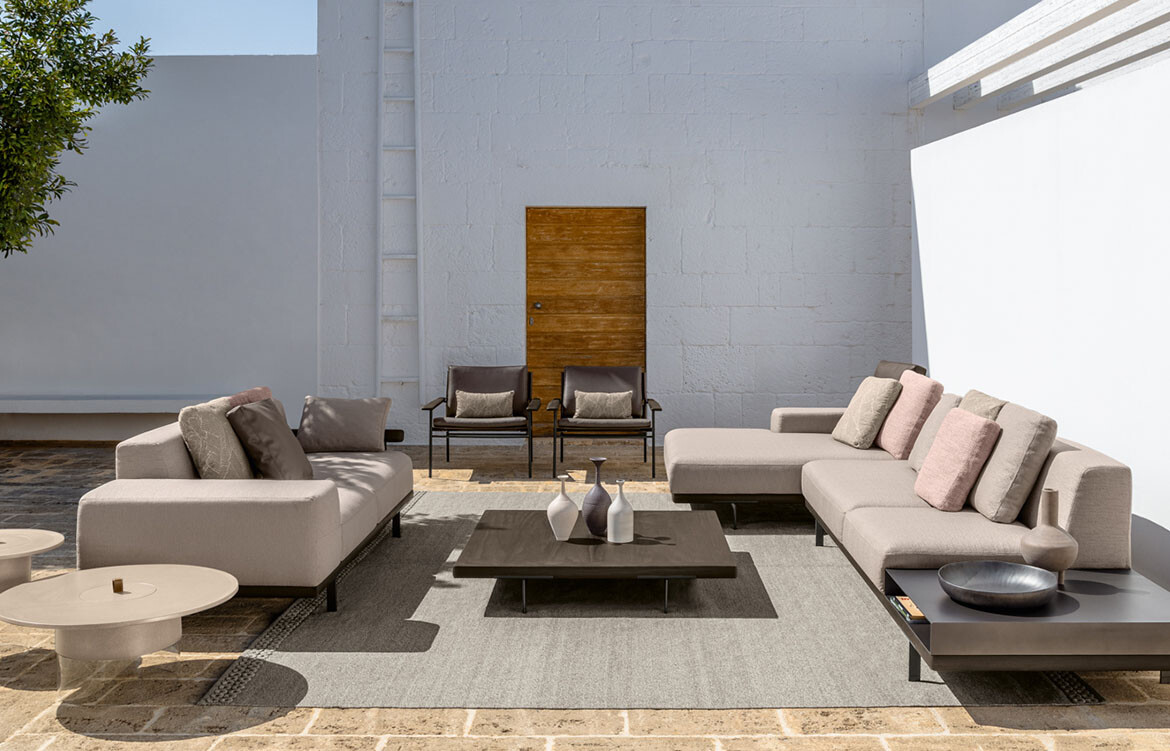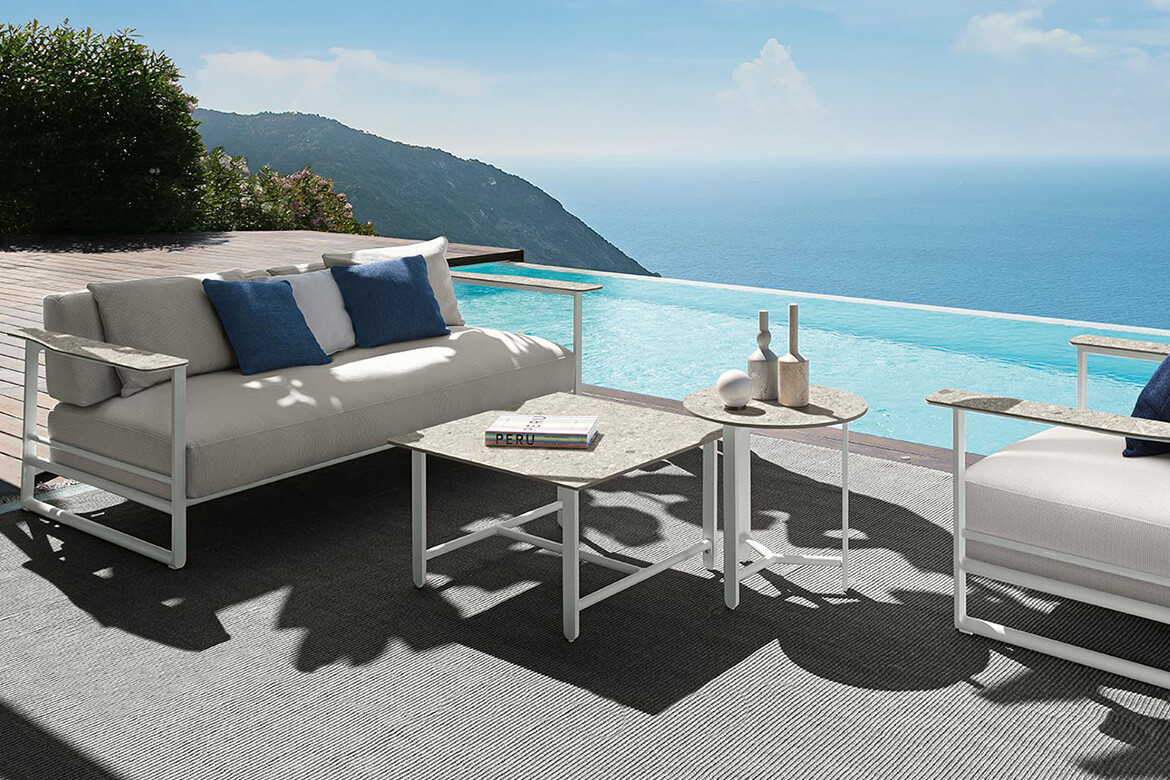A retired couple sought to downsize their home to comfortably accommodate themselves, an adult family member, and frequent visits from a large family cohort that live nearby within their inter-war heritage house. Conscious of the home’s history, Lai Cheong Brown took a playful and careful approach to balancing the original Art Deco and Inter-war motifs, with a modern approach to living.
“In a heritage overlay, the design response needs to accommodate all of the expansion to the rear of the block,” say Rowan Brown and Christina Lai Cheong of Lai Cheong Brown when describing the delicate balancing act of working with heritage buildings. The exterior of the home has been repaired to maintain the original clinker brick facade, chimney, and tiled roof of the house, whilst the extension maintains this aesthetic with a use of re-used and recycled clinker bricks. Wrought iron gates were also crafted specially for the home, modelled after the Art Deco style of the original 1930s ironwork.
For the interiors, Rowan and Christina reimagined the internal layout, converting the old master suite into a new integrated apartment complete with its own bathroom, laundry and kitchen facilities meant to be a contained space for the adult family member to reside in. The rest of the house and the new extension has become living space for the retired couple, as well as a larger communal space for visiting family.
Contrasting with the clinker brick facade, the inside of the home uses a rich mix of timber, with timber flooring from Royal Oak Floors, and a neutral colour palette to give the house a cosy feel. In the extension, a striking lantern roof has been built utilising dark blue dry pressed brickwork, giving the space added height and grandeur. A rich walnut hallway connects the extension with the original dwelling, centering the home and providing a spacious, light-filled space for social occasions. The bathrooms add a playful twist to the home, with colourful tiling used for a pop of personality.
Lai Cheong Brown
laicheongbrown.com
Words by Christina Rae.
Photography by Jaime Diaz-Berrio.
ARCHITECT Lai Cheong Brown
BUILDER Smart Building Concepts
STRUCTURAL ENGINEER BHS Consultants
BUILDING SURVEYOR Floreancig Smith
CABINETMAKER We Make Cabinets
























