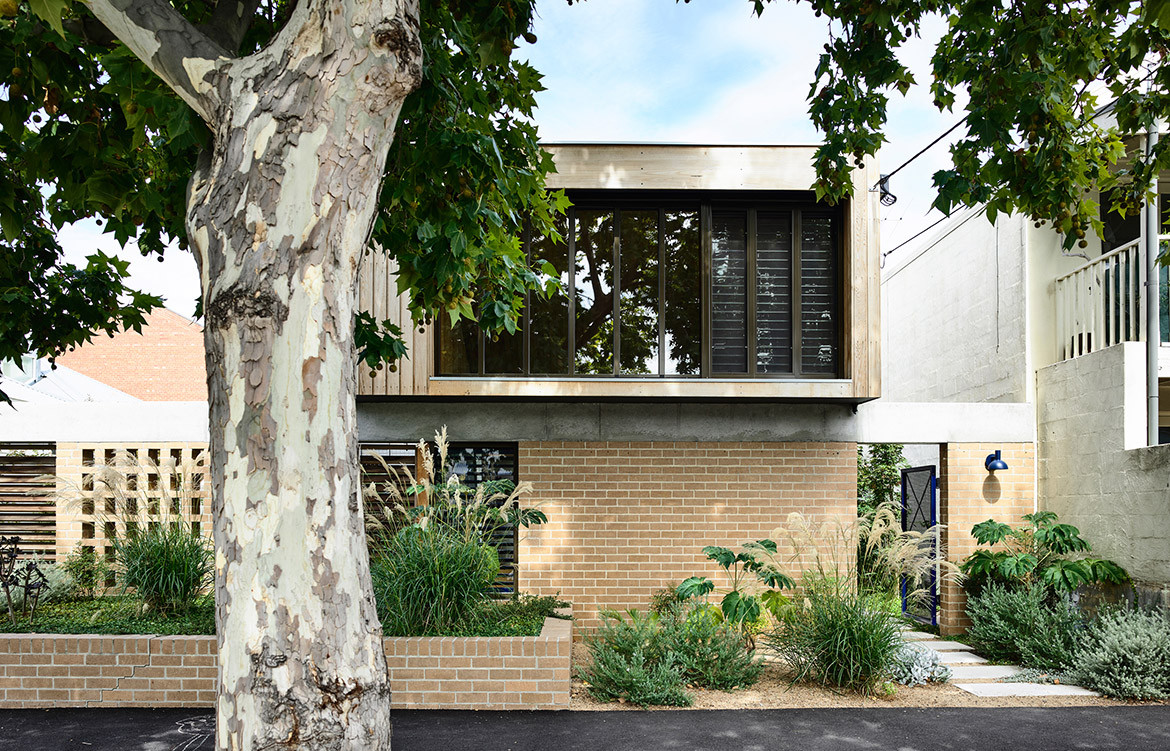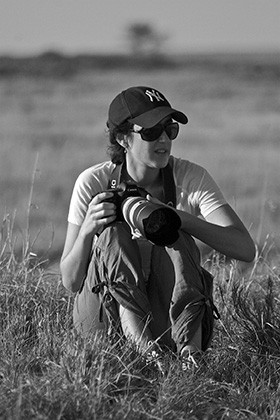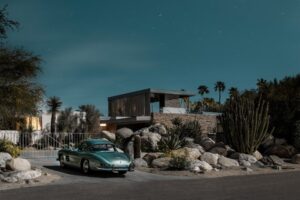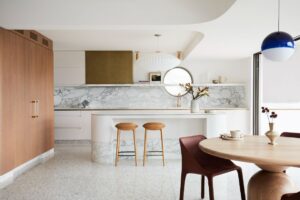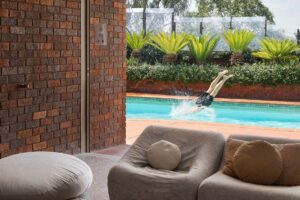Perhaps it’s the weathered timber, brise soleil, or the deft juxtaposition of modest materials, but this new family home by Kennedy Nolan in North Fitzroy, Melbourne, possesses unassuming timelessness. “We’re always keen to pursue qualities that buck the trends of the moment, and so return again and again to qualities that aren’t necessarily of a particular time,” explains Victoria Reeves, director of architecture at the studio. “The contrast of blank masses of brickwork against the craft and detail of carpentry; depth within a façade to accentuate light and shadow; the reduction of elements so that forms remain strong and uncomplicated, are some of the ongoing preoccupations in the practice that we explored in this project.”
The brief specified four bedrooms for a growing family, a tradie-sized garage, a robe for a passionate fashionista and most importantly a house that could be built by the owner (Ashley Rowan Builder) with little consultant engagement. “We knew that the drawings would be handed over for execution early on in the construction process,” says Victoria. “Importantly the structural logic of the house had to remain simple and predominantly carpentry based so we were keen to design a building with minimum fuss and detail but still a provide a heightened experience for living.”


Fortunately, the clients allowed Kennedy Nolan to establish the architectural language, form and spatial relationships of the house – ultimately becoming great custodians of the build process. This outcome is evident in all aspects of the build, particularly in the elegance and interplay of the material palette.
The use of robust materials like shiplap cladding, exposed brickwork and concrete, terrazzo and cork imbue the home with texture and character. “All the materials in this house are selected because they age beautifully and allow for the layers of family life and personality to come over the top,” adds Victoria. Fundamentally, the team has explored their design philosophy of function over form and fittings, by simplifying their selections and ensuring the spatial experience is given priority.


In addition to its architectural merit, the house also adds character and a new voice to a Fitzroy street known for its rich and eclectic mix of styles (including some very unfortunate Victorian reproductions). “It was clear to us we needed to design a house that engaged and contributed to the street but was unashamed of its contemporary existence,” says Victoria. “The clients had lived in another house on this street for a long time and so, like us, were interested in what this new building could contribute to this realm and the community that occupied it.”
Kennedy Nolan
kennedynolan.com.au
Photography by Derek Swalwell
Dissection Information
Brooklyn dining chairs from Jardan
Huxley dining table from Jardan
Seb stool from Jardan
Alice Wormald painting ‘turning over’ from Daine Singer Gallery
Kirsty Budge painting from Daine Singer Gallery
Pieman Chair by Tom Fereday for Dessein Furniture
Zoe chair by Verzelloni from Stylecraft
Luxembourg Chair by Fermob from Café Culture Insitu






We think you might also like Exotic Infill by Matt Gibson Architecture + Design


