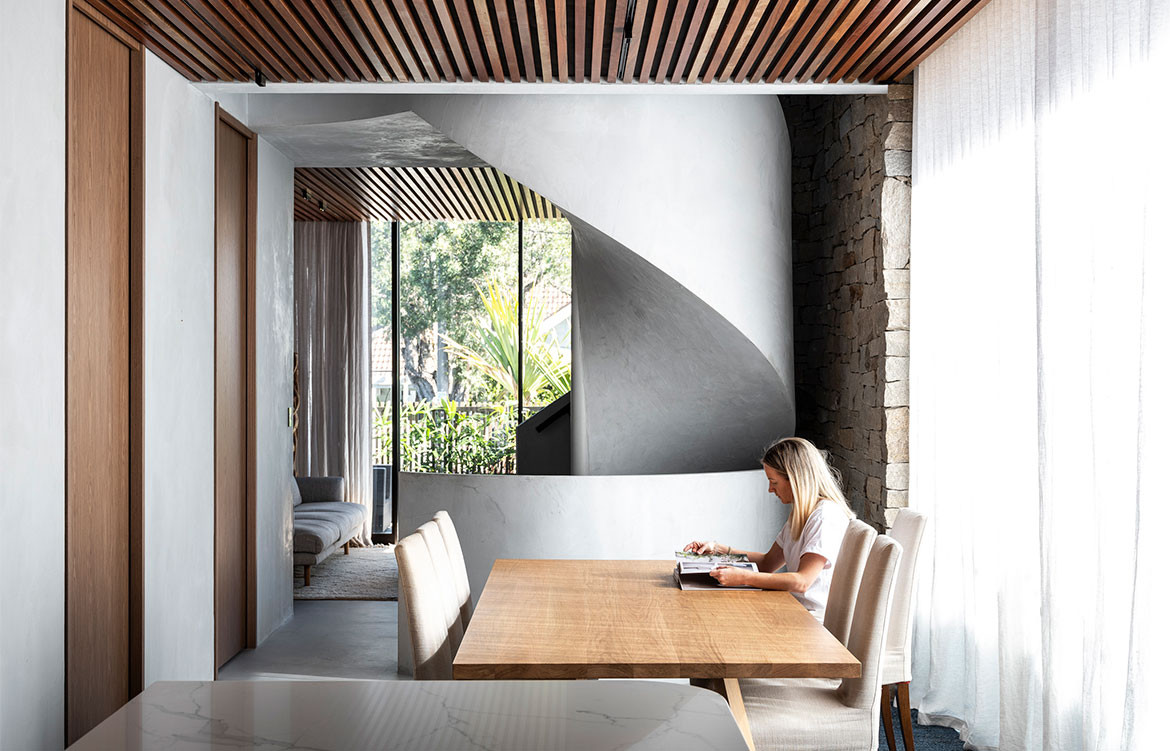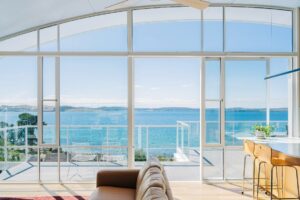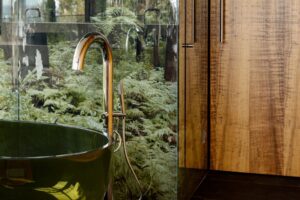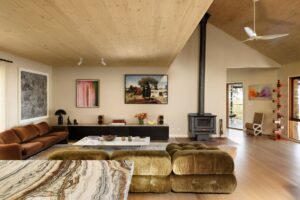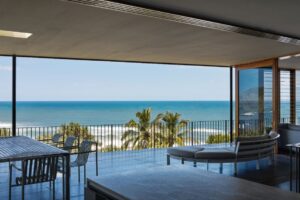Set in a leafy street in Manly in Sydney’s northern beaches, these two dwellings reference the beachside location in a relaxed yet refined manner. Coastal influences have been elevated by bringing together a combination of concrete and dark timber shading devices.
 Designed by DKO, two townhouses in Manly, Sydney, showcase a robust yet refined exterior palette of concrete and dark timber shading devices, elevating the coastal influences of the locale.
Designed by DKO, two townhouses in Manly, Sydney, showcase a robust yet refined exterior palette of concrete and dark timber shading devices, elevating the coastal influences of the locale.
A stand-out feature is the curving concrete form, which juts out with a chamfered edge profile. To capture the surrounding views and maximise cross-ventilation, a series of operable timber screens set in front of bands of glazing can open all the way up or be closed to create a sense of privacy. Set with an elevated position, the homes capture natural breezes and soak in the surrounding views and greenery – again emphasising the connection to the environment and beachside location.
 Set with an elevated position, the DKO-designed townhouses capture natural breezes and soak in the surrounding views and greenery
Set with an elevated position, the DKO-designed townhouses capture natural breezes and soak in the surrounding views and greenery
The material palette really sets the tone on this project, in addition to concrete and dark timber, a raw stone wall punctures through the middle of the duplex. The integration of stone draws reference to the history of the area, yet brings a casual, authentic aesthetic to life.
The interior planning is centred around open plan living, with the kitchen set along the wall to allow sightlines throughout. An indoor-outdoor connection is also accentuated with one space spilling into the next, before opening up to an outdoor terrace and pool area. Materiality for the joinery and kitchen is in walnut, keeping a consistency with the shading devices.
 Materiality for the joinery and kitchen is in walnut, keeping a consistency with the shading devices.
Materiality for the joinery and kitchen is in walnut, keeping a consistency with the shading devices.
 A sculptural, curving concrete stair adds drama and flair to the resolved interiors of DKO’s townhouses.
A sculptural, curving concrete stair adds drama and flair to the resolved interiors of DKO’s townhouses.
A sculptural, curving concrete stair adds drama and flair – a kind not often incorporated in a townhouse, but brings an unexpected desirability none-the-less. Other inclusions in each home include a wine cellar, utility and theatre room and laundry, all set within the basement.
Attention to detail shines through in custom elements that each tie into the overall aesthetic. For example, the custom-designed basins feature a walnut veneer with curving mirror cabinets.
This project honours the natural beauty of its site and beachside context but takes it up a notch through the curving forms and luxurious materiality.
DKO
dko.com.au
Photography by Tom Ferguson
We think you might also like Concrete Blonde by Carter Williamson




















